1035 N PEG STREET, Ridgecrest, CA 93555
Local realty services provided by:Better Homes and Gardens Real Estate Property Shoppe
1035 N PEG STREET,Ridgecrest, CA 93555
$360,000
- 3 Beds
- 2 Baths
- 1,412 sq. ft.
- Single family
- Pending
Listed by: sandra little
Office: avedian properties
MLS#:202409399
Source:BF
Price summary
- Price:$360,000
- Price per sq. ft.:$254.96
About this home
Rare Georgetown Offering: Two Adjacent Properties for Redevelopment or a Dream Residence
Presenting 1062 & 1064 Thomas Jefferson St NW — two adjacent properties in the heart of Georgetown’s prestigious East Village. Whether you envision a prime multifamily development or a magnificent single-family estate, this is a once-in-a-lifetime opportunity in one of DC’s most coveted neighborhoods.
Located just steps from Washington Harbor and surrounded by Georgetown’s finest dining, shopping, and waterfront charm, this site offers unbeatable potential in a high-demand market. Act quickly — rare opportunities like this don’t last long.
Property Details
ADDRESS: 1062 | 1064 Thomas Jefferson Street NW, Washington, DC 20007
NEIGHBORHOOD: Georgetown – East Village, just off the corner of M Street and Thomas Jefferson Street
EXISTING BUILDING SIZE: 2,244 SF
POTENTIAL BUILDING SIZE: Up to 6,000 SF
LOT SIZE: 0.06 acres | 2,614 SF
ZONING: MU-12 — Flexible usage for residential, retail, or commercial purposes. An ideal opportunity for developers, investors, or owner-users seeking premium location and versatility.
CURRENT LEVELS: 2
POTENTIAL LEVELS: Up to 4
Surrounded by DC’s Finest
• Steps to Washington Harbor and the Potomac River
• Close proximity to Georgetown’s landmark hotels — Four Seasons, Ritz-Carlton, Rosewood, and The Graham
• Minutes from historic estates including Dumbarton Oaks and Tudor Place
• Walking distance to top-tier retail, dining, and entertainment
• Easy access to Dupont Circle, Foggy Bottom, and Metro stations
Contact an agent
Home facts
- Year built:1974
- Listing ID #:202409399
- Added:463 day(s) ago
- Updated:December 21, 2025 at 08:31 AM
Rooms and interior
- Bedrooms:3
- Total bathrooms:2
- Full bathrooms:2
- Living area:1,412 sq. ft.
Heating and cooling
- Cooling:Central A/C
- Heating:Central
Structure and exterior
- Year built:1974
- Building area:1,412 sq. ft.
- Lot area:0.17 Acres
Schools
- High school:Other-Outlying
- Middle school:Other-Outlying
- Elementary school:Other-Outlying
Finances and disclosures
- Price:$360,000
- Price per sq. ft.:$254.96
New listings near 1035 N PEG STREET
- New
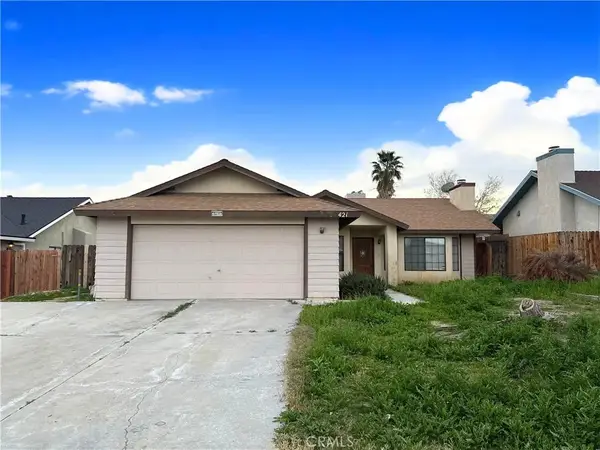 $300,000Active3 beds 2 baths1,319 sq. ft.
$300,000Active3 beds 2 baths1,319 sq. ft.421 Petris Avenue, Ridgecrest, CA 93555
MLS# FR25279018Listed by: WESTERN PIONEER PROPERTIES - New
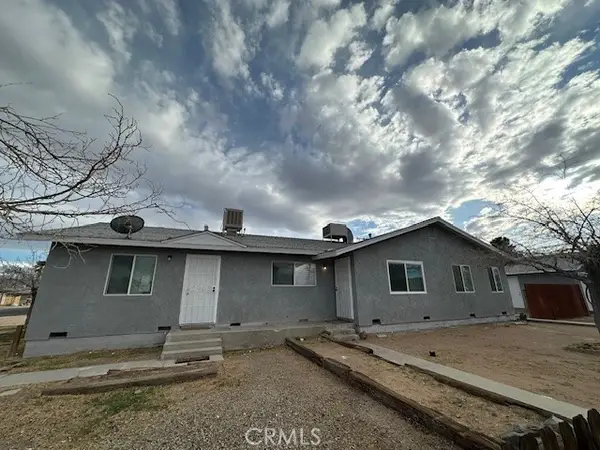 $244,900Active4 beds 2 baths3,278 sq. ft.
$244,900Active4 beds 2 baths3,278 sq. ft.211 E California Avenue, Ridgecrest, CA 93555
MLS# CRSC25278751Listed by: CAPITOL REAL ESTATE GROUP, INC - New
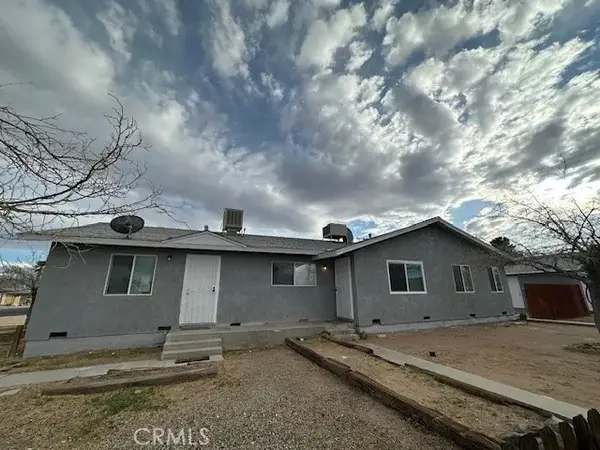 $244,900Active4 beds 2 baths3,278 sq. ft.
$244,900Active4 beds 2 baths3,278 sq. ft.211 E California Avenue, Ridgecrest, CA 93555
MLS# SC25278751Listed by: CAPITOL REAL ESTATE GROUP, INC - New
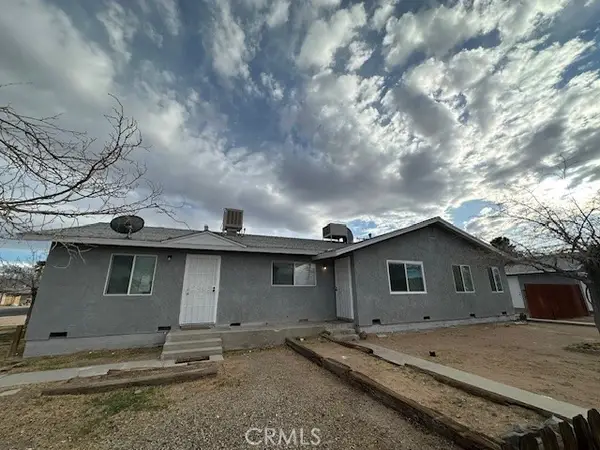 $244,900Active4 beds 2 baths3,278 sq. ft.
$244,900Active4 beds 2 baths3,278 sq. ft.211 California Avenue, Ridgecrest, CA 93555
MLS# SC25278751Listed by: CAPITOL REAL ESTATE GROUP, INC - New
 $244,900Active4 beds 2 baths3,278 sq. ft.
$244,900Active4 beds 2 baths3,278 sq. ft.211 - 215 E California Avenue, Ridgecrest, CA 93555
MLS# SC25278751Listed by: CAPITOL REAL ESTATE GROUP, INC - New
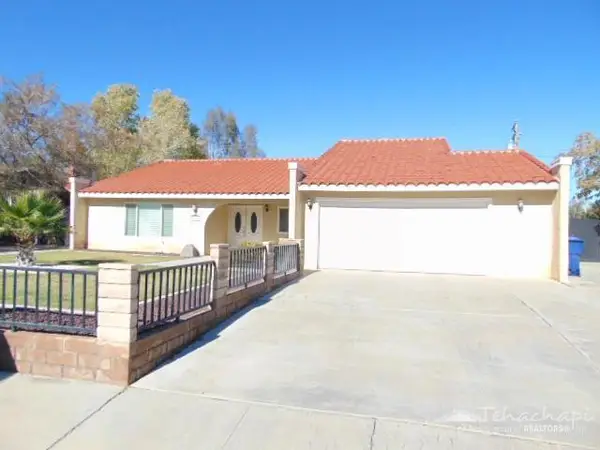 $480,000Active4 beds 3 baths1,965 sq. ft.
$480,000Active4 beds 3 baths1,965 sq. ft.624 W Wildrose Avenue, Ridgecrest, CA 93555
MLS# 9993472Listed by: RE/MAX ALL-PRO - New
 $259,000Active3 beds 2 baths2,115 sq. ft.
$259,000Active3 beds 2 baths2,115 sq. ft.1749 S Valley View, Ridgecrest, CA 93555
MLS# CRIG25275920Listed by: FATHOM REALTY GROUP, INC. - New
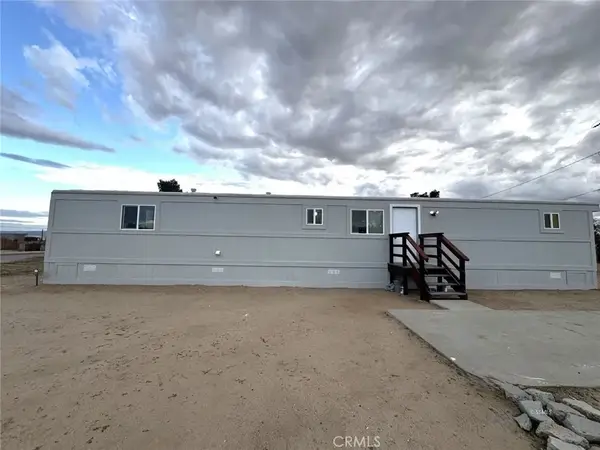 $169,900Active3 beds 2 baths896 sq. ft.
$169,900Active3 beds 2 baths896 sq. ft.3563 W Graaf, Ridgecrest, CA 93555
MLS# IG25275493Listed by: EPIQUE REALTY - New
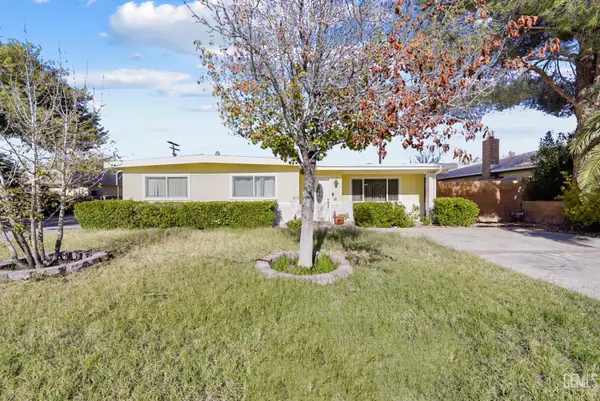 $310,000Active3 beds 2 baths1,789 sq. ft.
$310,000Active3 beds 2 baths1,789 sq. ft.438 W WARD AVENUE, Ridgecrest, CA 93555
MLS# 202512995Listed by: RYAN DOBBS REALTY 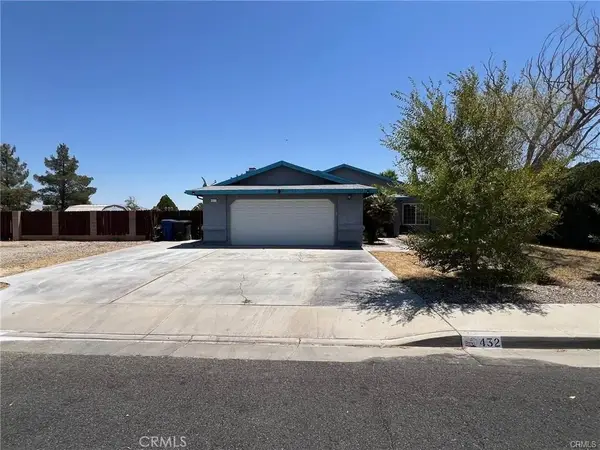 $305,000Active3 beds 2 baths1,549 sq. ft.
$305,000Active3 beds 2 baths1,549 sq. ft.432 Vista, Ridgecrest, CA 93555
MLS# SW25272953Listed by: REALTY EXECUTIVES TEMECULA
