1224 N MAYFLOWER CIRCLE, Ridgecrest, CA 93555
Local realty services provided by:Better Homes and Gardens Real Estate Property Shoppe
Listed by: spring bunting
Office: coldwell banker preferred, realtors
MLS#:202505100
Source:BF
Price summary
- Price:$314,999
- Price per sq. ft.:$157.42
- Monthly HOA dues:$154
About this home
Welcome home to Heritage Village, one of northern Ridgecrest's highly sought after clubhouse & pool communities. Perched on a cul-de-sac, this 2 story plan with an attached 3 car garage offers a magnificent floor plan featuring a formal entry, living and dining boasting vaulted ceilings and French doors. The pass through kitchen offers ample counter space with bar top, views of the backyard and opens to the great room with fireplace and slider. The first floor also offers a powder bath and garage access. Retire in your upstairs owner's en-suite with a slider to your private deck, a walk-in closet and dual vanity bath with soaking tub & separate shower. 2 additional bedrooms and a full hall bath are also located upstairs. This summer enjoy relaxing evenings under your expansive covered patio overlooking the backyard. Enjoy nature activities year round as Ridgecrest is in close proximity to Red Rock Canyon, Lake Isabella, the Kern River, Alta Sierra Ski Resort and more. Call right now!
Contact an agent
Home facts
- Year built:1988
- Listing ID #:202505100
- Added:237 day(s) ago
- Updated:December 26, 2025 at 06:40 PM
Rooms and interior
- Bedrooms:3
- Total bathrooms:3
- Full bathrooms:2
- Half bathrooms:1
- Living area:2,001 sq. ft.
Heating and cooling
- Cooling:Evaporative
Structure and exterior
- Year built:1988
- Building area:2,001 sq. ft.
- Lot area:0.14 Acres
Schools
- High school:Other-Outlying
- Middle school:Other-Outlying
- Elementary school:Other-Outlying
Finances and disclosures
- Price:$314,999
- Price per sq. ft.:$157.42
New listings near 1224 N MAYFLOWER CIRCLE
- New
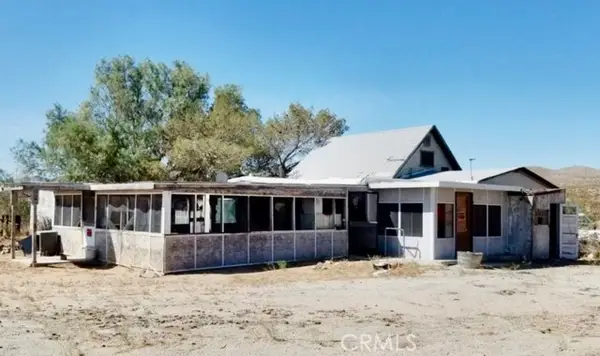 $159,999Active3 beds 1 baths1,355 sq. ft.
$159,999Active3 beds 1 baths1,355 sq. ft.5151 US Highway 395, Ridgecrest, CA 93555
MLS# WS25281116Listed by: IRN REALTY - New
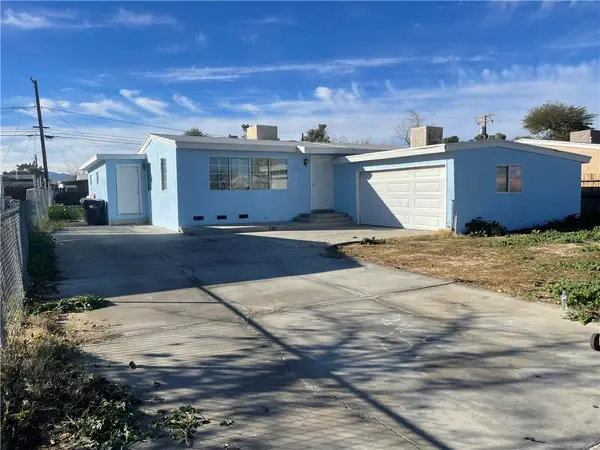 $235,000Active3 beds 2 baths1,328 sq. ft.
$235,000Active3 beds 2 baths1,328 sq. ft.409 N. Alvord St, Ridgecrest, CA 93555
MLS# SB25279654Listed by: EL CAMINO REALTY - New
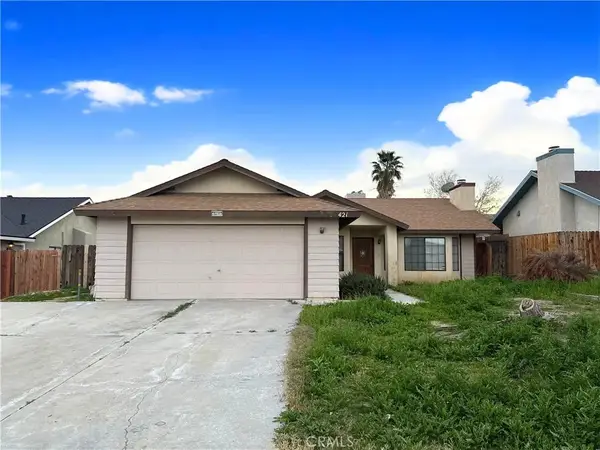 $300,000Active3 beds 2 baths1,319 sq. ft.
$300,000Active3 beds 2 baths1,319 sq. ft.421 Petris Avenue, Ridgecrest, CA 93555
MLS# FR25279018Listed by: WESTERN PIONEER PROPERTIES - New
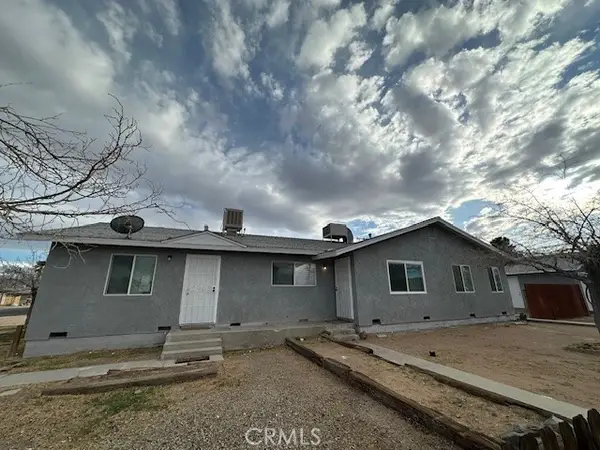 $244,900Active4 beds 2 baths3,278 sq. ft.
$244,900Active4 beds 2 baths3,278 sq. ft.211 E California Avenue, Ridgecrest, CA 93555
MLS# CRSC25278751Listed by: CAPITOL REAL ESTATE GROUP, INC - New
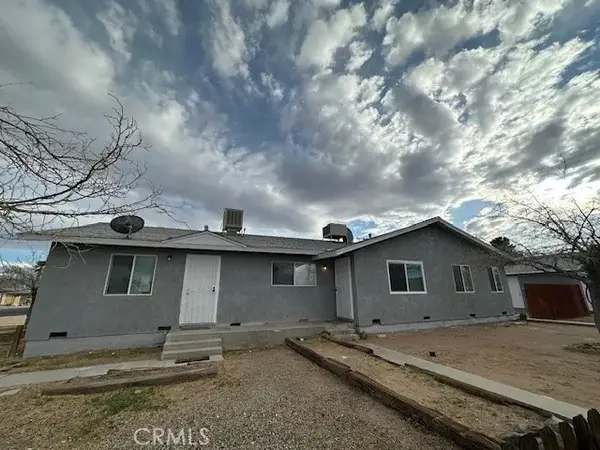 $244,900Active4 beds 2 baths3,278 sq. ft.
$244,900Active4 beds 2 baths3,278 sq. ft.211 E California Avenue, Ridgecrest, CA 93555
MLS# SC25278751Listed by: CAPITOL REAL ESTATE GROUP, INC - New
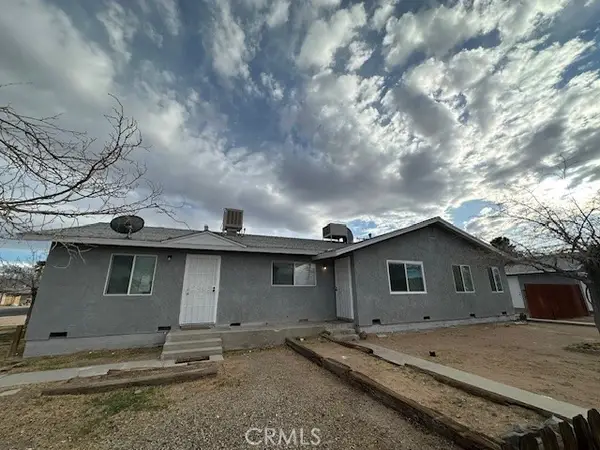 $244,900Active4 beds 2 baths3,278 sq. ft.
$244,900Active4 beds 2 baths3,278 sq. ft.211 California Avenue, Ridgecrest, CA 93555
MLS# SC25278751Listed by: CAPITOL REAL ESTATE GROUP, INC - New
 $244,900Active4 beds 2 baths3,278 sq. ft.
$244,900Active4 beds 2 baths3,278 sq. ft.211 - 215 E California Avenue, Ridgecrest, CA 93555
MLS# SC25278751Listed by: CAPITOL REAL ESTATE GROUP, INC 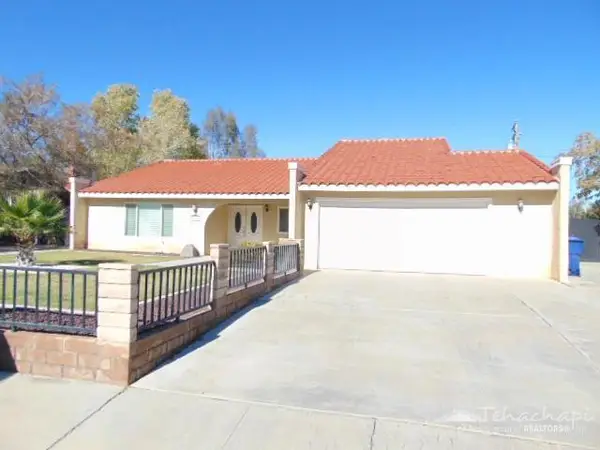 $480,000Active4 beds 3 baths1,965 sq. ft.
$480,000Active4 beds 3 baths1,965 sq. ft.624 W Wildrose Avenue, Ridgecrest, CA 93555
MLS# 9993472Listed by: RE/MAX ALL-PRO $259,000Active3 beds 2 baths2,115 sq. ft.
$259,000Active3 beds 2 baths2,115 sq. ft.1749 S Valley View, Ridgecrest, CA 93555
MLS# CRIG25275920Listed by: FATHOM REALTY GROUP, INC.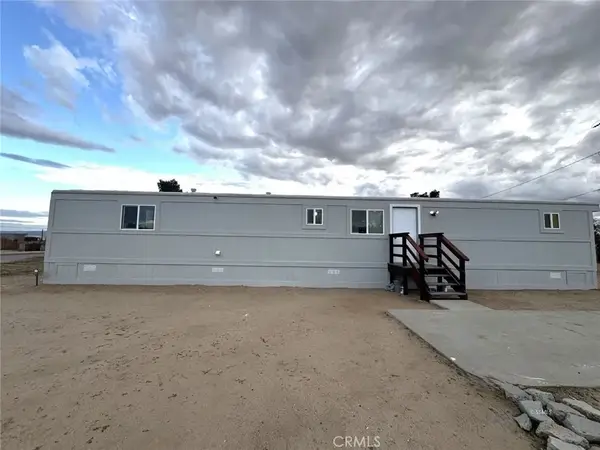 $149,900Active3 beds 2 baths896 sq. ft.
$149,900Active3 beds 2 baths896 sq. ft.3563 W Graaf, Ridgecrest, CA 93555
MLS# IG25275493Listed by: EPIQUE REALTY
