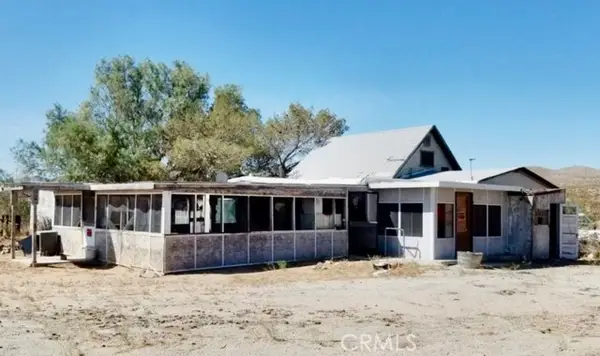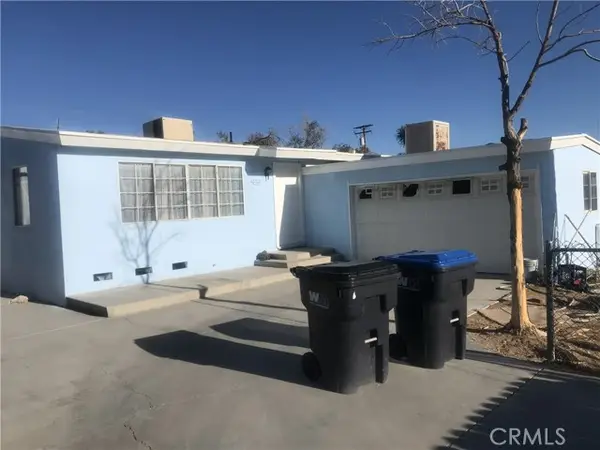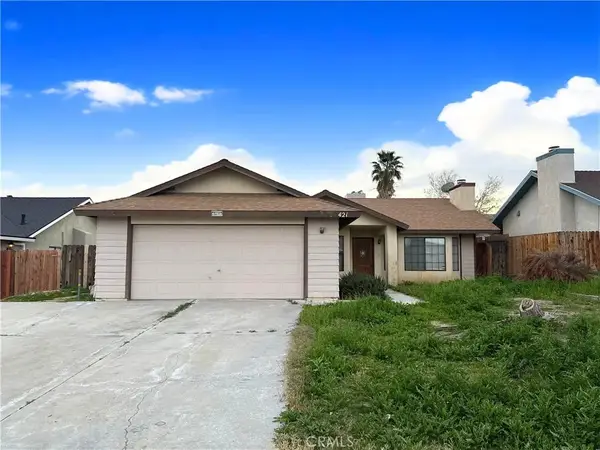428 Perdew Avenue, Ridgecrest, CA 93555
Local realty services provided by:Better Homes and Gardens Real Estate Royal & Associates
428 Perdew Avenue,Ridgecrest, CA 93555
$269,000
- 4 Beds
- 2 Baths
- 1,739 sq. ft.
- Single family
- Active
Listed by: rene duarte
Office: e realty
MLS#:CRDW25176831
Source:CA_BRIDGEMLS
Price summary
- Price:$269,000
- Price per sq. ft.:$154.69
About this home
Welcome to 428 Perdew Avenue, a well-appointed single-story residence situated in a quiet, established neighborhood of Ridgecrest, California. This inviting home offers 4 bedrooms and 2 bathrooms across 1,739 square feet of thoughtfully designed living space, set on an oversized 8,276-square-foot lot-ideal for both comfortable living and entertaining. The interior features a bright, functional floor plan highlighted by a spacious living room with a cozy fireplace and large windows that bring in abundant natural light. A central evaporative cooling system helps maintain comfort during Ridgecrest's warm desert summers. One of the home's standout features is the private backyard retreat, complete with a sparkling in-ground pool-perfect for relaxing, hosting gatherings, or enjoying peaceful evenings under the desert sky. The outdoor space is enhanced by mature landscaping, while the attached garage provides convenient parking and additional storage. Inside, the four generously sized bedrooms offer versatility for families, guests, or home office needs, complemented by two well-maintained bathrooms that provide both privacy and convenience. Located within the Sierra Sands Unified School District, this property is close to local schools, parks, and everyday amenities. It is also just m
Contact an agent
Home facts
- Year built:1966
- Listing ID #:CRDW25176831
- Added:169 day(s) ago
- Updated:January 23, 2026 at 03:47 PM
Rooms and interior
- Bedrooms:4
- Total bathrooms:2
- Full bathrooms:2
- Living area:1,739 sq. ft.
Heating and cooling
- Cooling:Evaporative Cooling
- Heating:Baseboard, Electric
Structure and exterior
- Year built:1966
- Building area:1,739 sq. ft.
- Lot area:0.19 Acres
Finances and disclosures
- Price:$269,000
- Price per sq. ft.:$154.69
New listings near 428 Perdew Avenue
- New
 $275,000Active4 beds 2 baths1,629 sq. ft.
$275,000Active4 beds 2 baths1,629 sq. ft.604 E Wilson, Ridgecrest, CA 93555
MLS# CRCV26014149Listed by: PRIMETIME REALTY - New
 $199,999Active3 beds 1 baths888 sq. ft.
$199,999Active3 beds 1 baths888 sq. ft.241 N Helena Street, Ridgecrest, CA 93555
MLS# SR26015782Listed by: JSL REALTY, INC. - New
 $315,000Active4 beds 2 baths1,783 sq. ft.
$315,000Active4 beds 2 baths1,783 sq. ft.313 Mamie Street, Ridgecrest, CA 93555
MLS# SR26015392Listed by: BPO HOMES - Open Sat, 12 to 2pmNew
 $239,999Active3 beds 1 baths1,092 sq. ft.
$239,999Active3 beds 1 baths1,092 sq. ft.341 S GORDON STREET, Ridgecrest, CA 93555
MLS# 202600684Listed by: OPEN DOOR REAL ESTATE - New
 $90,000Active3.94 Acres
$90,000Active3.94 Acres0 Ridgecrest Boulevard, Ridgecrest, CA 93555
MLS# CRIV26007921Listed by: HOME & LAND SOURCE - New
 $465,000Active4 beds 3 baths2,060 sq. ft.
$465,000Active4 beds 3 baths2,060 sq. ft.209 Kimberly, Ridgecrest, CA 93555
MLS# CRSB26007248Listed by: LUXURY COLLECTIVE  $159,999Active3 beds 1 baths1,355 sq. ft.
$159,999Active3 beds 1 baths1,355 sq. ft.5151 S Us Highway 395, Ridgecrest, CA 93555
MLS# CRWS25281116Listed by: IRN REALTY $159,999Active3 beds 1 baths1,355 sq. ft.
$159,999Active3 beds 1 baths1,355 sq. ft.5151 US Highway 395, Ridgecrest, CA 93555
MLS# WS25281116Listed by: IRN REALTY $235,000Active3 beds 2 baths1,328 sq. ft.
$235,000Active3 beds 2 baths1,328 sq. ft.409 N. Alvord St, Ridgecrest, CA 93555
MLS# CRSB25279654Listed by: EL CAMINO REALTY $300,000Pending3 beds 2 baths1,319 sq. ft.
$300,000Pending3 beds 2 baths1,319 sq. ft.421 Petris Avenue, Ridgecrest, CA 93555
MLS# FR25279018Listed by: WESTERN PIONEER PROPERTIES
