729 N Sunland Drive, Ridgecrest, CA 93555
Local realty services provided by:Better Homes and Gardens Real Estate Royal & Associates
729 N Sunland Drive,Ridgecrest, CA 93555
$299,900
- 4 Beds
- 2 Baths
- 1,710 sq. ft.
- Single family
- Active
Listed by: christie limpus
Office: berkshire hathaway homeservices troth, realtors
MLS#:CRSR25137511
Source:CA_BRIDGEMLS
Price summary
- Price:$299,900
- Price per sq. ft.:$175.38
About this home
Beautiful 4-Bedroom Home with Pool & RV Access! Welcome to this Spacious 4-Bedroom, 2-Bathroom Single-Story Home Featuring an Open Floor Plan and Great Indoor-Outdoor Living! The Bright Family Room Showcases a Cozy Rock Fireplace, While the Formal Living Room Boasts Picture Windows that Flood the Space with Natural Light. The Kitchen Offers Tile Countertops, White Appliances, Ample Cabinetry, and a Dining Area Perfect for Everyday Meals or Entertaining. The Master Suite Includes a Large Walk-In Closet, Dual Sinks, and a Tiled Shower. Three Additional Bedrooms each Feature Mirrored Closet Doors and Share a Full Guest Bathroom with a Bathtub. Enjoy Convenience with an Indoor Laundry Room and Hallway Linen Cabinets. Step Outside to your Private Backyard Retreat with an In-Ground Pool, Covered Patio, and Block Walls for added Privacy. The Property also Offers RV Access with a Cover, a Newer Roof, New Exterior Paint, a 2-Car Garage with a Workbench, and a Lush Front Lawn with a Charming Covered Porch. Don't Miss this Well-Maintained Home with all the Space and Features You've Been Looking for.
Contact an agent
Home facts
- Year built:1987
- Listing ID #:CRSR25137511
- Added:203 day(s) ago
- Updated:January 09, 2026 at 03:45 PM
Rooms and interior
- Bedrooms:4
- Total bathrooms:2
- Full bathrooms:2
- Living area:1,710 sq. ft.
Heating and cooling
- Cooling:Evaporative Cooling
- Heating:Baseboard, Electric
Structure and exterior
- Year built:1987
- Building area:1,710 sq. ft.
- Lot area:0.14 Acres
Finances and disclosures
- Price:$299,900
- Price per sq. ft.:$175.38
New listings near 729 N Sunland Drive
 $159,999Active3 beds 1 baths1,355 sq. ft.
$159,999Active3 beds 1 baths1,355 sq. ft.5151 S Us Highway 395, Ridgecrest, CA 93555
MLS# CRWS25281116Listed by: IRN REALTY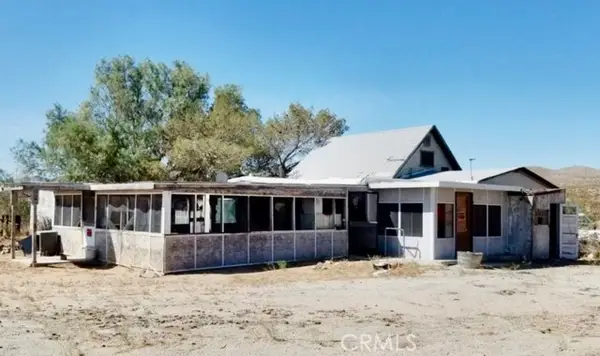 $159,999Active3 beds 1 baths1,355 sq. ft.
$159,999Active3 beds 1 baths1,355 sq. ft.5151 US Highway 395, Ridgecrest, CA 93555
MLS# WS25281116Listed by: IRN REALTY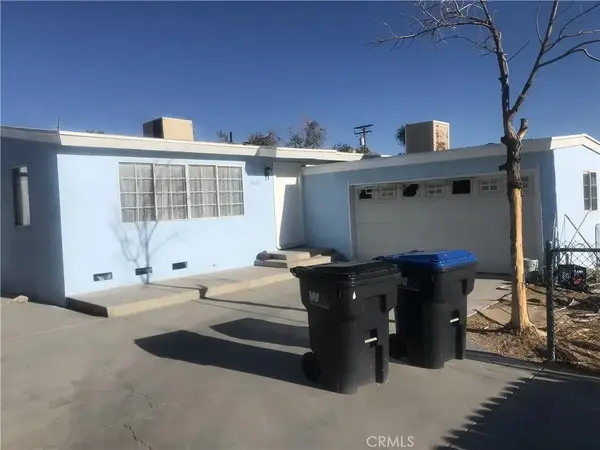 $235,000Active3 beds 2 baths1,328 sq. ft.
$235,000Active3 beds 2 baths1,328 sq. ft.409 N. Alvord St, Ridgecrest, CA 93555
MLS# SB25279654Listed by: EL CAMINO REALTY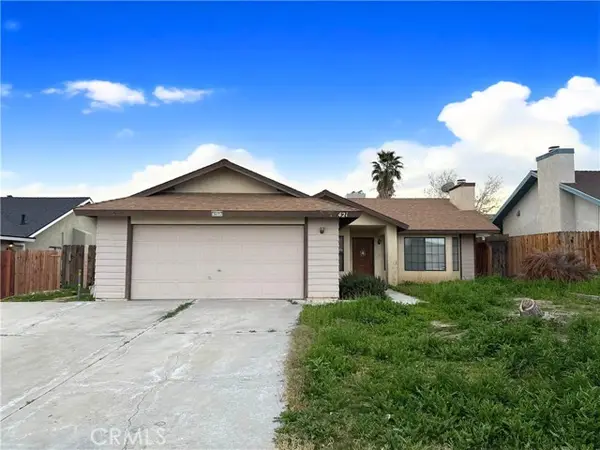 $300,000Active3 beds 2 baths1,319 sq. ft.
$300,000Active3 beds 2 baths1,319 sq. ft.421 Petris Avenue, Ridgecrest, CA 93555
MLS# CRFR25279018Listed by: WESTERN PIONEER PROPERTIES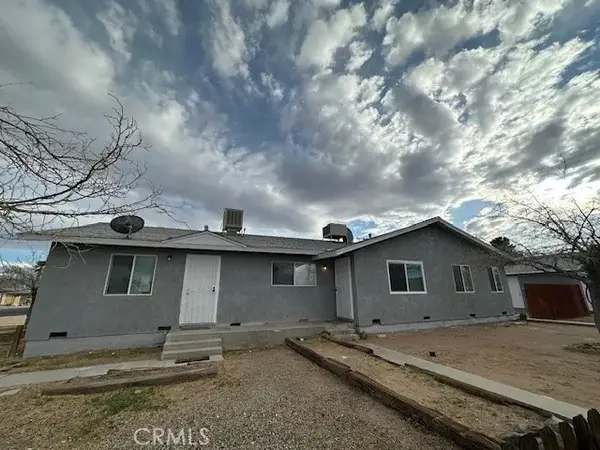 $239,900Active4 beds 2 baths3,278 sq. ft.
$239,900Active4 beds 2 baths3,278 sq. ft.211 E California Avenue, Ridgecrest, CA 93555
MLS# SC25278751Listed by: CAPITOL REAL ESTATE GROUP, INC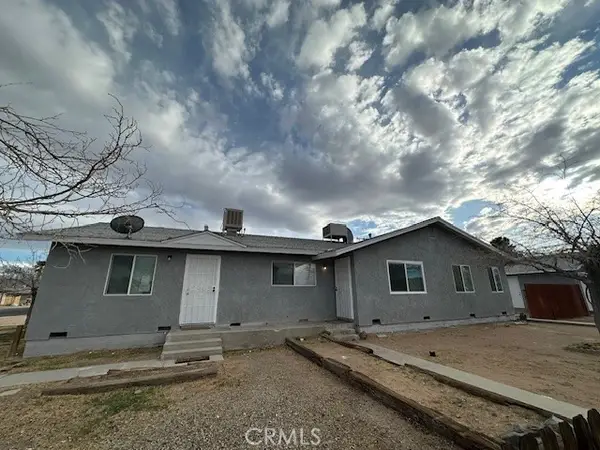 $239,900Active4 beds 2 baths3,278 sq. ft.
$239,900Active4 beds 2 baths3,278 sq. ft.211 E California Avenue, Ridgecrest, CA 93555
MLS# CRSC25278751Listed by: CAPITOL REAL ESTATE GROUP, INC $239,900Active4 beds 2 baths3,278 sq. ft.
$239,900Active4 beds 2 baths3,278 sq. ft.211 - 215 E California Avenue, Ridgecrest, CA 93555
MLS# SC25278751Listed by: CAPITOL REAL ESTATE GROUP, INC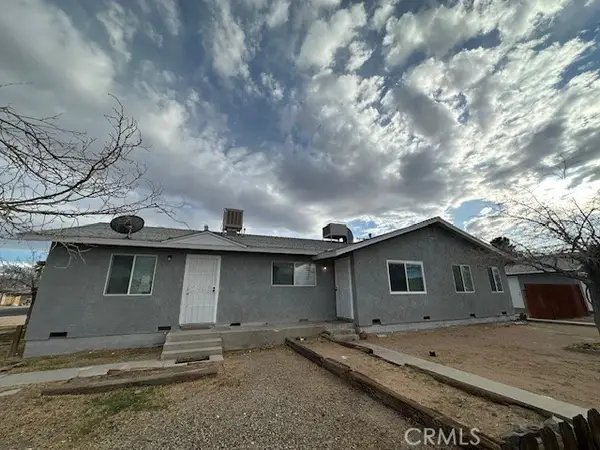 $239,900Active4 beds 2 baths3,278 sq. ft.
$239,900Active4 beds 2 baths3,278 sq. ft.211 - 215 E California Avenue, Ridgecrest, CA 93555
MLS# SC25278751Listed by: CAPITOL REAL ESTATE GROUP, INC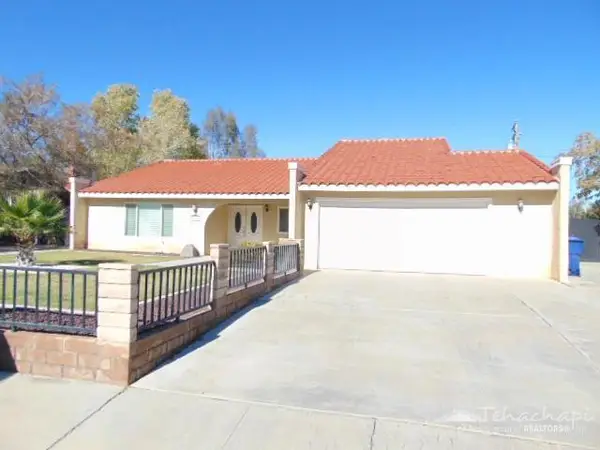 $480,000Active4 beds 3 baths1,965 sq. ft.
$480,000Active4 beds 3 baths1,965 sq. ft.624 W Wildrose Avenue, Ridgecrest, CA 93555
MLS# 9993472Listed by: RE/MAX ALL-PRO $259,000Active3 beds 2 baths2,115 sq. ft.
$259,000Active3 beds 2 baths2,115 sq. ft.1749 S Valley View, Ridgecrest, CA 93555
MLS# CRIG25275920Listed by: FATHOM REALTY GROUP, INC.
