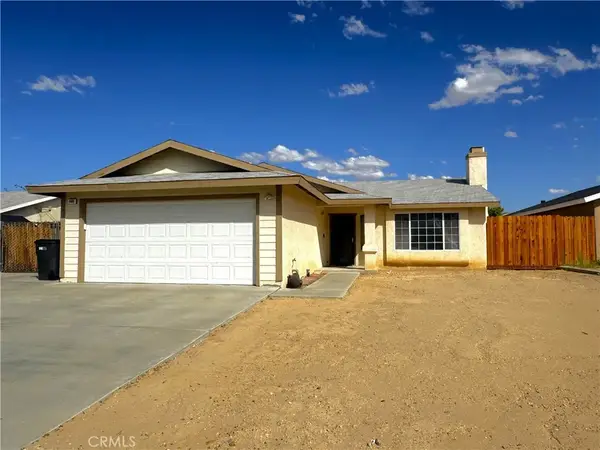816 W Alene Avenue, Ridgecrest, CA 93555
Local realty services provided by:Better Homes and Gardens Real Estate Royal & Associates
816 W Alene Avenue,Ridgecrest, CA 93555
$240,000
- 3 Beds
- 2 Baths
- 1,529 sq. ft.
- Single family
- Active
Listed by:mark macfarlane
Office:vimvi california
MLS#:CRP1-23103
Source:CA_BRIDGEMLS
Price summary
- Price:$240,000
- Price per sq. ft.:$156.97
About this home
Welcome to this charming 3-bedroom, 2-bathroom home nestled in the heart of Ridgecrest! This inviting residence boasts a spacious front yard with lush green grass and a majestic palm tree, offering exceptional curb appeal. Step inside to discover a cozy living room featuring a beautiful brick fireplace, perfect for warming up on cool evenings. The kitchen is a chef's dream, equipped with modern stainless-steel appliances, ample wooden cabinetry, and a delightful view of the backyard through a large window. The open dining area seamlessly connects to the kitchen, providing an ideal space for entertaining guests.The generously sized bedrooms offer plush carpeting and ceiling fans for comfort, with the primary bedroom featuring a walk-in closet. The expansive backyard presents a blank canvas for your imagination, with a vast open space, a storage shed, and room for gardening, play, or outdoor gatherings. The home's fresh paint and well-maintained interior create a bright and welcoming atmosphere throughout.With its combination of comfort, charm, and potential, this property is a must-see for anyone looking to settle in a friendly neighborhood with mountain views and easy access to local amenities. Don't miss the opportunity to make this house your new home!
Contact an agent
Home facts
- Year built:1978
- Listing ID #:CRP1-23103
- Added:209 day(s) ago
- Updated:September 29, 2025 at 04:53 PM
Rooms and interior
- Bedrooms:3
- Total bathrooms:2
- Full bathrooms:2
- Living area:1,529 sq. ft.
Heating and cooling
- Cooling:Ceiling Fan(s), Evaporative Cooling, Wall/Window Unit(s)
- Heating:Central
Structure and exterior
- Year built:1978
- Building area:1,529 sq. ft.
- Lot area:0.18 Acres
Finances and disclosures
- Price:$240,000
- Price per sq. ft.:$156.97
New listings near 816 W Alene Avenue
- New
 $9,000Active0 Acres
$9,000Active0 Acres1 Bowman, Ridgecrest, CA 93555
MLS# OC25226392Listed by: DALTON REAL ESTATE - New
 $249,900Active3 beds 2 baths1,331 sq. ft.
$249,900Active3 beds 2 baths1,331 sq. ft.400 Vista Street, Ridgecrest, CA 93555
MLS# IG25226344Listed by: EPIQUE REALTY - New
 $250,000Active3 beds 2 baths1,352 sq. ft.
$250,000Active3 beds 2 baths1,352 sq. ft.349 S Margalo, Ridgecrest, CA 93555
MLS# SR25226122Listed by: BERKSHIRE HATHAWAY HOMESERVICES TROTH, REALTORS - New
 $580,000Active4 beds 3 baths2,322 sq. ft.
$580,000Active4 beds 3 baths2,322 sq. ft.604 N Rebel Road, Ridgecrest, CA 93555
MLS# OC25216495Listed by: COLDWELL BANKER REALTY - New
 $290,000Active3 beds 2 baths1,380 sq. ft.
$290,000Active3 beds 2 baths1,380 sq. ft.1329 Porter Street, Ridgecrest, CA 93555
MLS# CRPI25221403Listed by: WATSON REALTY - New
 $159,950Active2.56 Acres
$159,950Active2.56 Acres0 N DOWNS STREET, Ridgecrest, CA 93555
MLS# 202510726Listed by: ESO REALTY, INC.  $165,000Active3 beds 2 baths960 sq. ft.
$165,000Active3 beds 2 baths960 sq. ft.3920 W Graaf, Ridgecrest, CA 93555
MLS# OC25217982Listed by: RE/MAX PREMIER REALTY $265,000Active4 beds 3 baths1,896 sq. ft.
$265,000Active4 beds 3 baths1,896 sq. ft.320 N HELENA STREET, Ridgecrest, CA 93555
MLS# 202510599Listed by: RYAN DOBBS REALTY $54,999Active3 beds 2 baths1,344 sq. ft.
$54,999Active3 beds 2 baths1,344 sq. ft.210 Ward, Ridgecrest, CA 93555
MLS# DW25217380Listed by: AMER EX REALTY INC. $35,000Active0 Acres
$35,000Active0 Acres835 W Reeves, Ridgecrest, CA 93555
MLS# GD25215333Listed by: LAS CASAS REALTY, INC.
