1149 Scenic Way, Rimforest, CA 92378
Local realty services provided by:Better Homes and Gardens Real Estate Royal & Associates
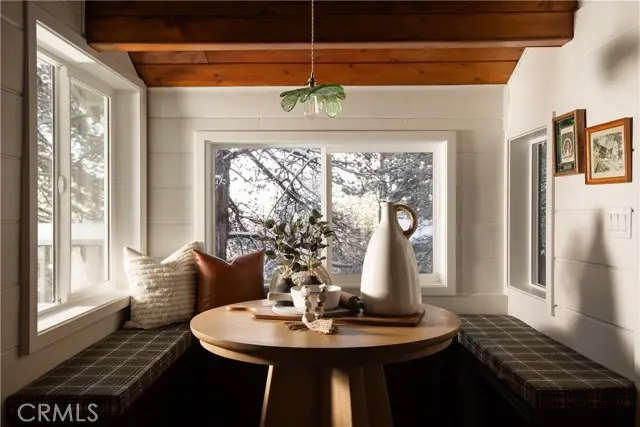
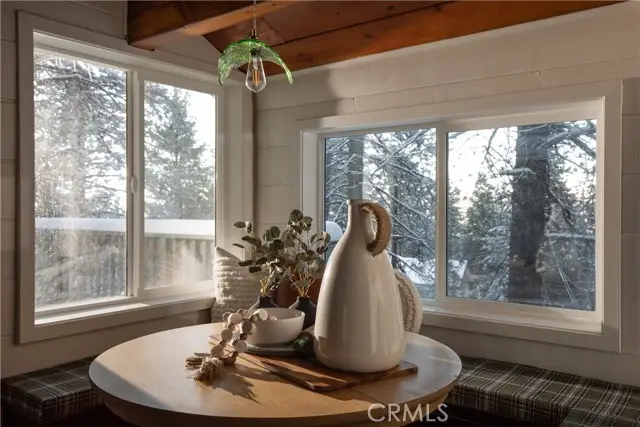
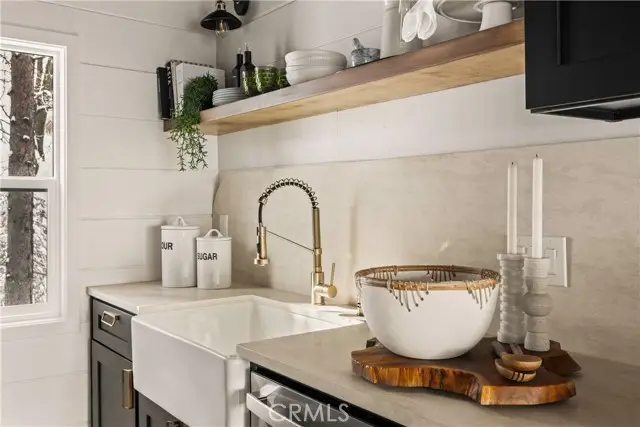
1149 Scenic Way,Rimforest, CA 92378
$579,900
- 3 Beds
- 3 Baths
- 2,050 sq. ft.
- Single family
- Active
Listed by:veronica bertrand
Office:red diamond realty
MLS#:CRPW25042555
Source:CAMAXMLS
Price summary
- Price:$579,900
- Price per sq. ft.:$282.88
About this home
Escape to this impeccably remodeled and peaceful Rimforest retreat that's nestled just a few short minutes from Lake Arrowhead and away from the hustle and bustle of every day life! Backing directly to National Forest land, the privacy and access to nature that is offered by this property is extremely rare in Rimforest. Combining the perfect blend of rustic charm and modern comforts, this inviting cabin features an expansive multi-level floorplan that is perfectly designed to accommodate owner occupancy, short term rentals, or a second home getaway! Redesigned and expertly curated by Havend Home Foundry, this cabin offers a new gorgeous galley kitchen with stunning limestone countertops and custom backsplash, an oversize fireclay farmhouse sink, open shelving, black shaker cabinets with vintage-inspired antique brass hardware, stainless steel appliances (fridge included!) and cozy built-in banquette seating at the eat-in kitchen! All new shaker style doors throughout, medium tone flooring, custom interior and exterior paint, a diligently curated lighting plan that truly allows for a variety of entertaining or relaxing spaces throughout, three brand new bathrooms with natural stone countertops, timeless white subway tile, and a luxurious soaking tub at the lower level primary suit
Contact an agent
Home facts
- Year built:1939
- Listing Id #:CRPW25042555
- Added:168 day(s) ago
- Updated:August 14, 2025 at 05:06 PM
Rooms and interior
- Bedrooms:3
- Total bathrooms:3
- Full bathrooms:1
- Living area:2,050 sq. ft.
Heating and cooling
- Cooling:Ceiling Fan(s)
- Heating:Fireplace(s), Natural Gas
Structure and exterior
- Roof:Composition
- Year built:1939
- Building area:2,050 sq. ft.
- Lot area:0.69 Acres
Utilities
- Water:Public
Finances and disclosures
- Price:$579,900
- Price per sq. ft.:$282.88
New listings near 1149 Scenic Way
 $45,000Active0.15 Acres
$45,000Active0.15 Acres0 Bridal, Rimforest, CA 92378
MLS# CRHD25168756Listed by: EXCELLENCE REAL ESTATE HD $998,000Active5 beds 4 baths4,330 sq. ft.
$998,000Active5 beds 4 baths4,330 sq. ft.26419 Apache Trail, Rimforest, CA 92378
MLS# CRIG25164503Listed by: ARROWHEAD PREMIER PROPERTIES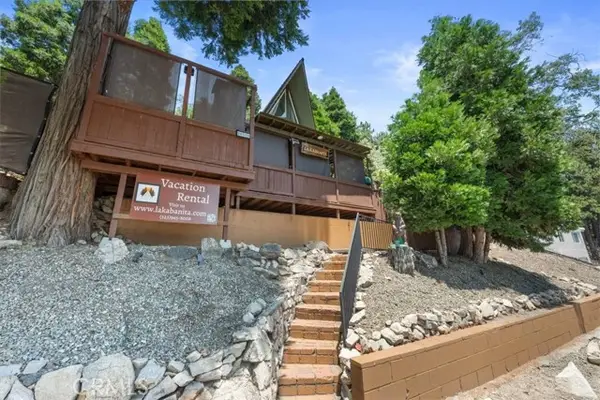 $360,000Active2 beds 1 baths1,600 sq. ft.
$360,000Active2 beds 1 baths1,600 sq. ft.1277 Lovers Lane, Rimforest, CA 92378
MLS# CRCV25160929Listed by: WERE REAL ESTATE $229,000Active2 beds 2 baths878 sq. ft.
$229,000Active2 beds 2 baths878 sq. ft.1230 Bear Springs Road, Rimforest, CA 92378
MLS# CRIG25156839Listed by: RE/MAX LAKESIDE $14,500Active0.11 Acres
$14,500Active0.11 Acres0 Lovers Lane, Rimforest, CA 92378
MLS# CRIG25154338Listed by: KELLER WILLIAMS LAKE ARROWHEAD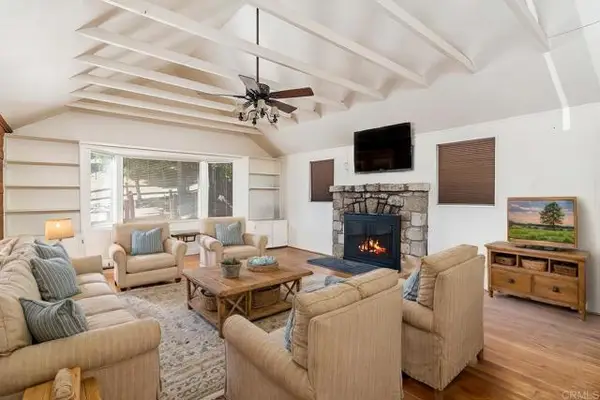 $285,000Active2 beds 1 baths868 sq. ft.
$285,000Active2 beds 1 baths868 sq. ft.1211 Bridal Path, Rimforest, CA 92378
MLS# CRNDP2506018Listed by: REAL BROKER $285,000Active2 beds 1 baths868 sq. ft.
$285,000Active2 beds 1 baths868 sq. ft.1211 Bridal Path, Rimforest, CA 92378
MLS# NDP2506018Listed by: REAL BROKER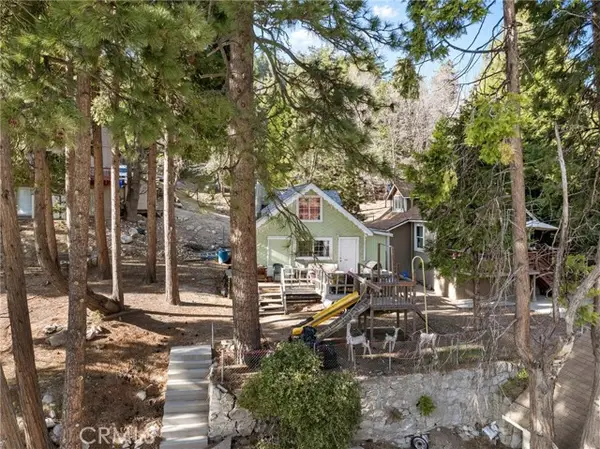 $325,000Active2 beds 1 baths602 sq. ft.
$325,000Active2 beds 1 baths602 sq. ft.26626 Highway 18, Rimforest, CA 92378
MLS# CRIG25090938Listed by: PONCE & PONCE REALTY, INC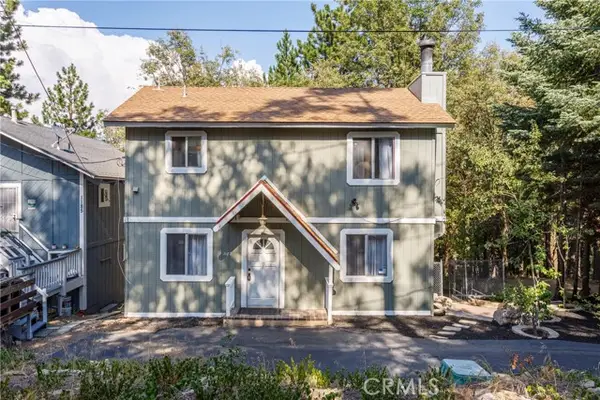 $368,000Active2 beds 2 baths1,008 sq. ft.
$368,000Active2 beds 2 baths1,008 sq. ft.1187 Scenic Way, Rimforest, CA 92378
MLS# CRHD25061897Listed by: GIVE2GIVE REALTY
