11132 West Ripon Road, Ripon, CA 95366
Local realty services provided by:Better Homes and Gardens Real Estate Integrity Real Estate
11132 West Ripon Road,Ripon, CA 95366
$1,675,000
- 4 Beds
- 3 Baths
- 2,338 sq. ft.
- Single family
- Pending
Listed by:lisa van groningen
Office:core four realty
MLS#:225123664
Source:MFMLS
Price summary
- Price:$1,675,000
- Price per sq. ft.:$716.42
About this home
What an Opportunity! Enjoy life in the country with this 20-acre property featuring two homes, a pool, a metal shop, almond orchard and plenty of space for your projects and dreams. The main home is a manufactured home on a permanent foundation. This home features four bedrooms and three bathrooms with a spacious layout. The open kitchen and living area make it easy to gather and enjoy everyday life in comfort. The roomy master suite features a seating area, walk-in closet, dual sinks, a soaker tub and more. This home also features a guest suite for extra family or guests. A refreshing pool, hot tub, and arbors await off the back steps and the outdoor kitchen is perfect for hosting relaxing barbecues. There's also a room near the pool that could be used as a pool house or even a potential ADU. A second 2 bed, 1 bath home on the property offers more room for your family or another rental income opportunity. The metal shop provides great storage for equipment, vehicles, or tools and is perfect for anyone who needs space to work on projects or run a small business from home. With 18 acres of orchard, you can enjoy farming or develop room for livestock, gardens, or simply enjoying the peace and quiet of country life. This property offers countless opportunities for anyone.
Contact an agent
Home facts
- Year built:2016
- Listing ID #:225123664
- Added:12 day(s) ago
- Updated:October 30, 2025 at 12:11 PM
Rooms and interior
- Bedrooms:4
- Total bathrooms:3
- Full bathrooms:3
- Living area:2,338 sq. ft.
Heating and cooling
- Cooling:Ceiling Fan(s), Central, Wall Unit(s), Window Unit(s)
- Heating:Fireplace(s), Gas
Structure and exterior
- Roof:Shingle
- Year built:2016
- Building area:2,338 sq. ft.
- Lot area:20 Acres
Utilities
- Sewer:Septic System
Finances and disclosures
- Price:$1,675,000
- Price per sq. ft.:$716.42
New listings near 11132 West Ripon Road
- Open Fri, 5 to 7pmNew
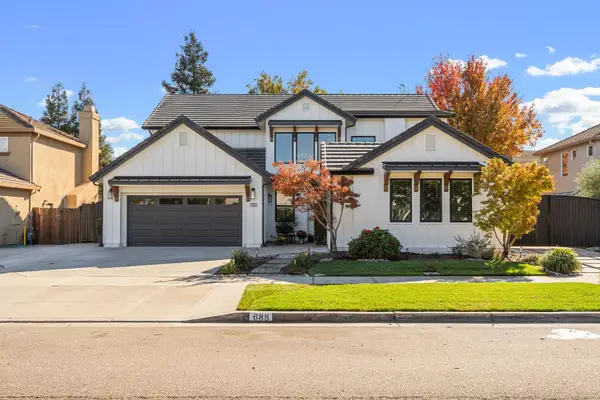 $1,050,000Active5 beds 3 baths3,569 sq. ft.
$1,050,000Active5 beds 3 baths3,569 sq. ft.688 Cindy Drive, Ripon, CA 95366
MLS# 225138703Listed by: PMZ REAL ESTATE - New
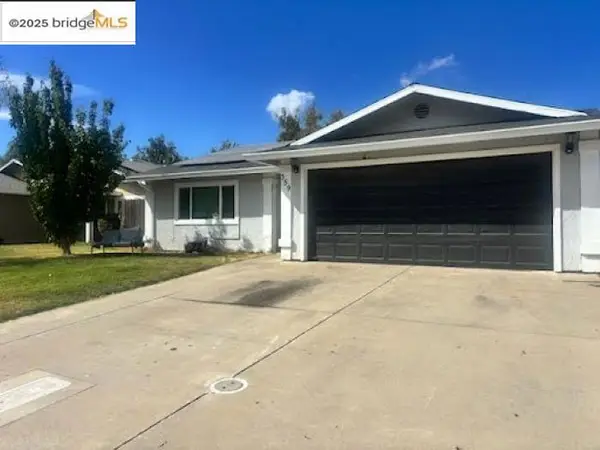 $495,000Active3 beds 2 baths1,541 sq. ft.
$495,000Active3 beds 2 baths1,541 sq. ft.359 Pecan Dr, Ripon, CA 95366
MLS# 41116097Listed by: BELL REALTY - Open Sat, 11am to 1pmNew
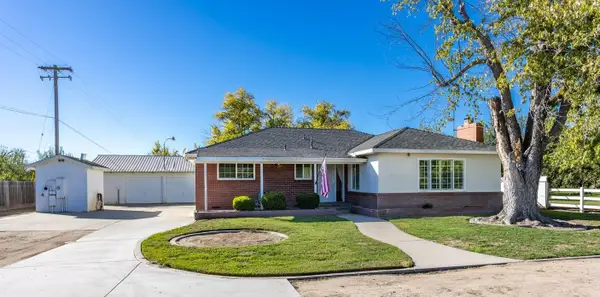 $679,000Active3 beds 2 baths1,500 sq. ft.
$679,000Active3 beds 2 baths1,500 sq. ft.26227 S Austin Road, Ripon, CA 95366
MLS# 225138079Listed by: HOMESMART PV & ASSOCIATES - New
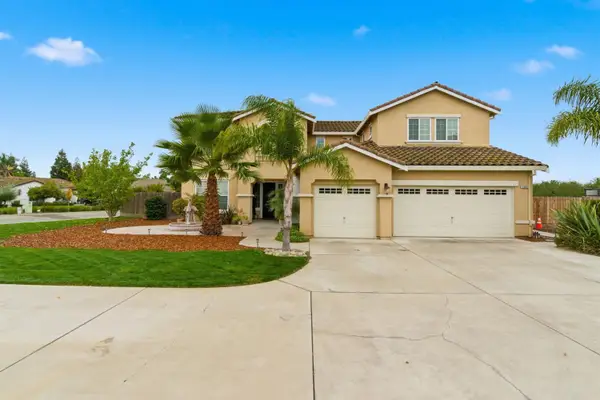 $1,150,000Active5 beds 3 baths3,417 sq. ft.
$1,150,000Active5 beds 3 baths3,417 sq. ft.1806 W Ripon Road, Ripon, CA 95366
MLS# 225137687Listed by: HEARTLAND HOME REALTY - New
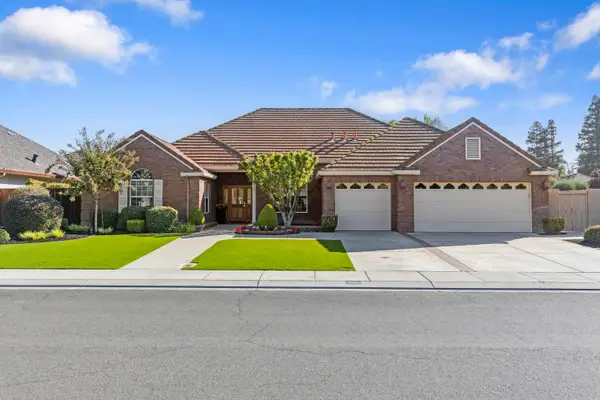 $969,000Active4 beds 3 baths2,413 sq. ft.
$969,000Active4 beds 3 baths2,413 sq. ft.800 Country Club Circle, Ripon, CA 95366
MLS# 225138112Listed by: RE/MAX EXECUTIVE 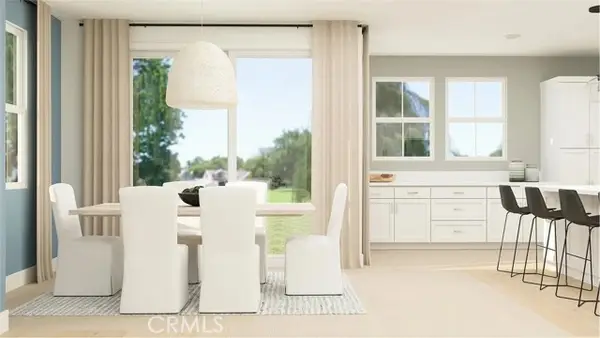 $1,024,990Pending4 beds 4 baths2,221 sq. ft.
$1,024,990Pending4 beds 4 baths2,221 sq. ft.741 Guy Turner Drive, Camarillo, CA 93010
MLS# CROC25245879Listed by: KELLER WILLIAMS REALTY- New
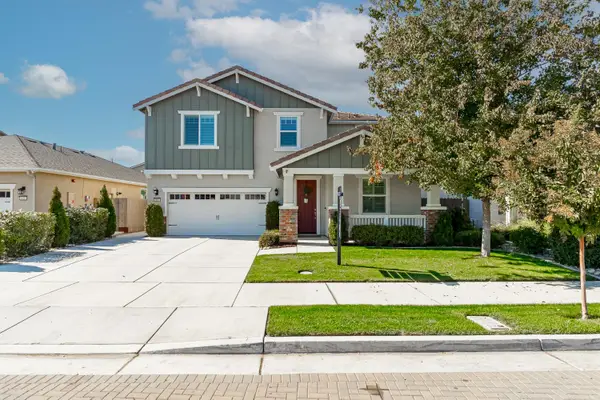 $800,000Active4 beds 3 baths2,566 sq. ft.
$800,000Active4 beds 3 baths2,566 sq. ft.1661 Mcmanis Lane, Ripon, CA 95366
MLS# 225131793Listed by: PMZ REAL ESTATE 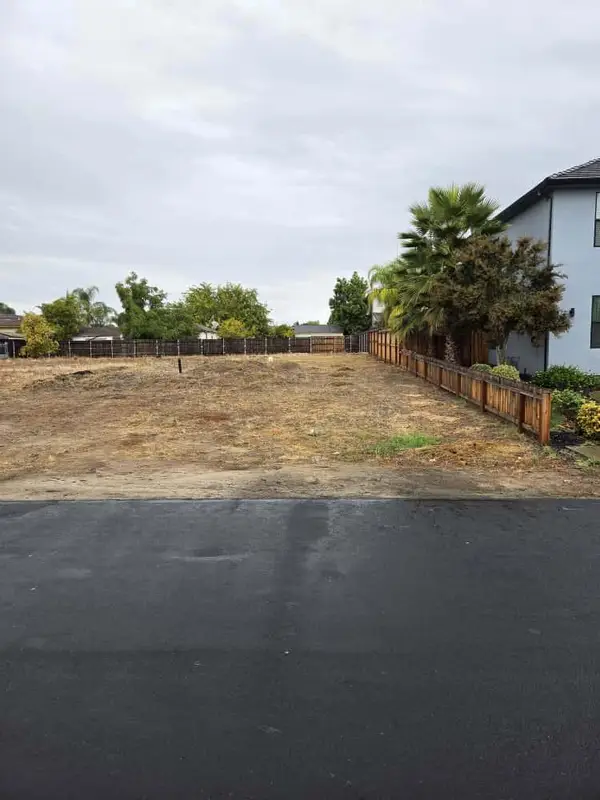 $299,900Active0.17 Acres
$299,900Active0.17 Acres163 Franklin Lane, Ripon, CA 95366
MLS# ML82025090Listed by: REALTY WORLD GOLDEN HILLS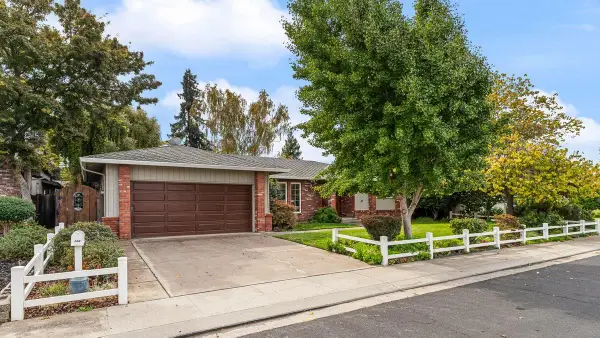 $740,000Active3 beds 3 baths2,591 sq. ft.
$740,000Active3 beds 3 baths2,591 sq. ft.244 California Street, Ripon, CA 95366
MLS# 225132477Listed by: CORE FOUR REALTY
