1153 E Milgeo, Ripon, CA 95366
Local realty services provided by:Better Homes and Gardens Real Estate Everything Real Estate
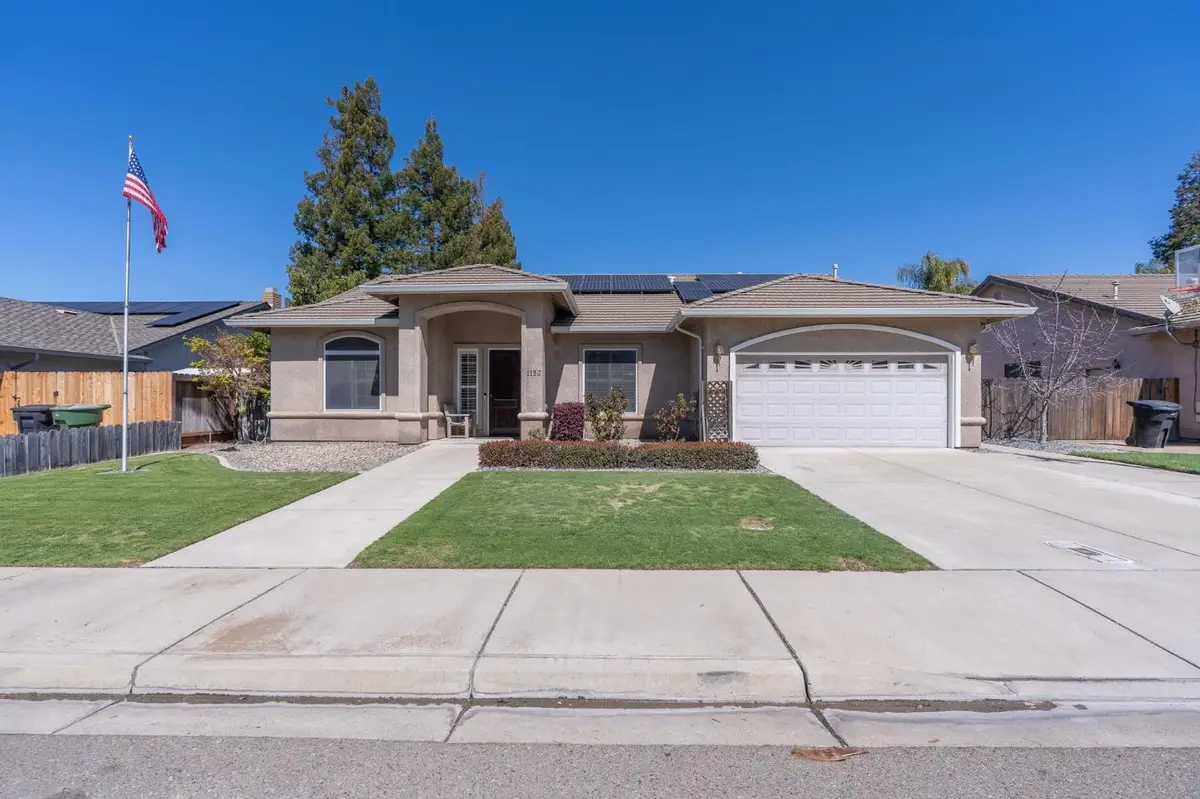
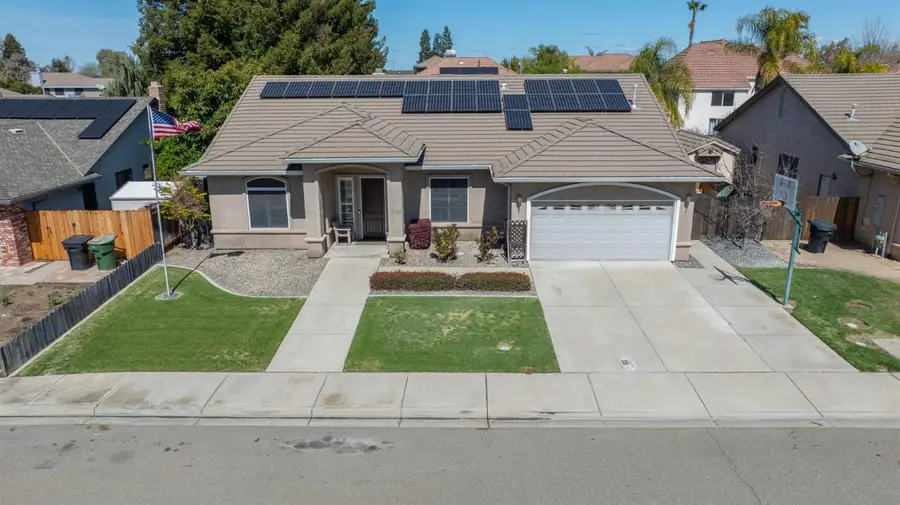
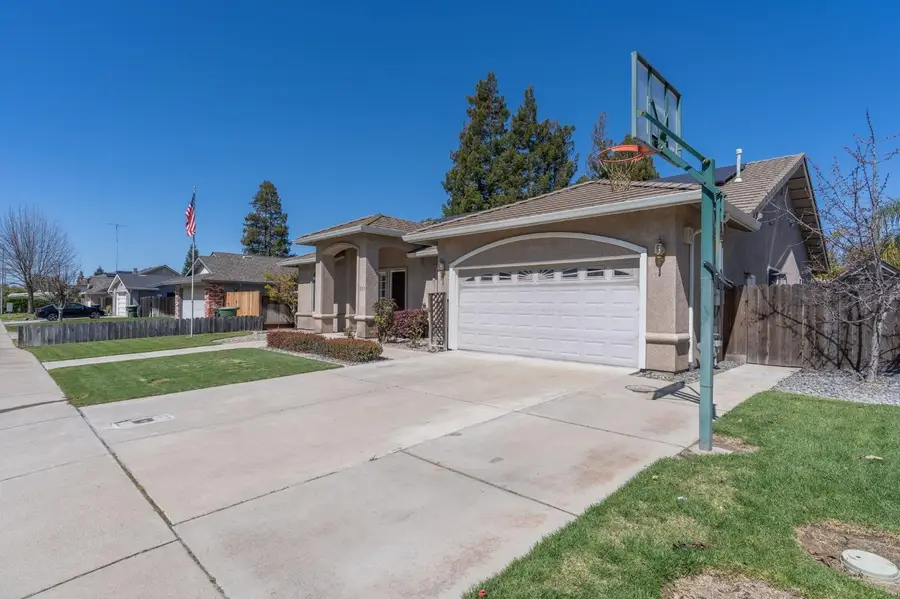
Listed by:brandy gonzales
Office:re/max executive
MLS#:225033694
Source:MFMLS
Price summary
- Price:$749,999
- Price per sq. ft.:$337.38
About this home
Welcome to 1153 E. Milgeo Ave, a stunning custom 3 bedroom, 2 bathroom single story home offering 2,223 sqft. of living space on a 7,366 sqft.lot in one of Ripon's most sought after neighborhoods within a golf cart ride to Spring Creek Golf and Country Club. With all the upgrades, energy efficient features and relaxing backyard this home is truly move-in ready! Every room in this home is spacious including the large kitchen with an amazing oversized island with bar sink and cooktop ,plenty of cabinets for storage with ample countertop space. 2 large living rooms with one living room open to the kitchen creating a great room with a cozy fireplace. Newly and beautifully remodeled bathrooms, fresh interior paint, custom shutters, newer carpets and hardwood floors throughout. Enjoy the modern conveniences like a central vacuum system, PAID SOLAR system, Ionic water system and a newer Generac backup generator. The backyard is a true retreat with a 12' swim spa, artificial grass area, avocado trees and spacious patio. There is so much more to this home that has to be seen in person. Come take a look!
Contact an agent
Home facts
- Year built:2000
- Listing Id #:225033694
- Added:147 day(s) ago
- Updated:August 15, 2025 at 02:56 PM
Rooms and interior
- Bedrooms:3
- Total bathrooms:2
- Full bathrooms:2
- Living area:2,223 sq. ft.
Heating and cooling
- Cooling:Ceiling Fan(s), Central
- Heating:Central
Structure and exterior
- Roof:Tile
- Year built:2000
- Building area:2,223 sq. ft.
- Lot area:0.17 Acres
Utilities
- Sewer:In & Connected, Public Sewer
Finances and disclosures
- Price:$749,999
- Price per sq. ft.:$337.38
New listings near 1153 E Milgeo
- Open Sat, 9am to 5pmNew
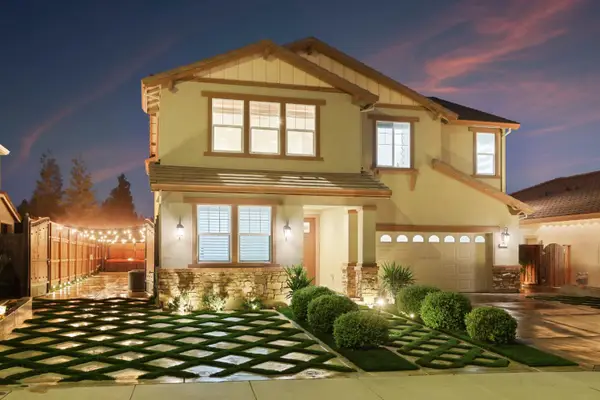 $1,149,000Active5 beds 3 baths3,077 sq. ft.
$1,149,000Active5 beds 3 baths3,077 sq. ft.332 Franklin Lane, Ripon, CA 95366
MLS# 225100303Listed by: REAL BROKER - Open Sat, 10am to 12:30pmNew
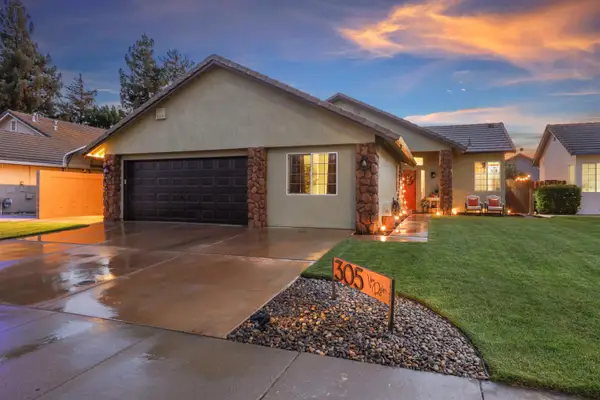 $700,000Active3 beds 2 baths1,673 sq. ft.
$700,000Active3 beds 2 baths1,673 sq. ft.305 Van Dyken Way, Ripon, CA 95366
MLS# 225105885Listed by: ROUNDABOUT REAL ESTATE - New
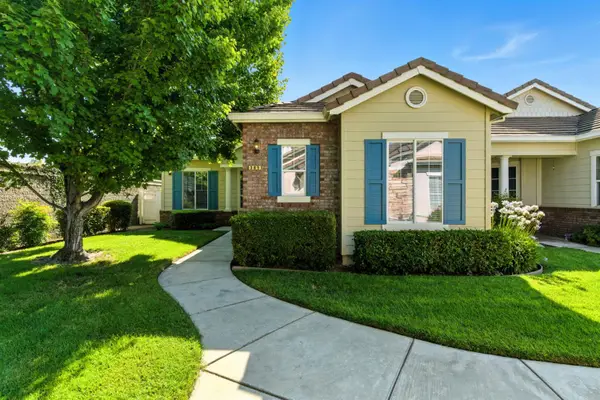 $489,000Active2 beds 2 baths1,501 sq. ft.
$489,000Active2 beds 2 baths1,501 sq. ft.385 Sand Dune Way, Ripon, CA 95366
MLS# 225106208Listed by: INTEGRITY FIRST REALTY - New
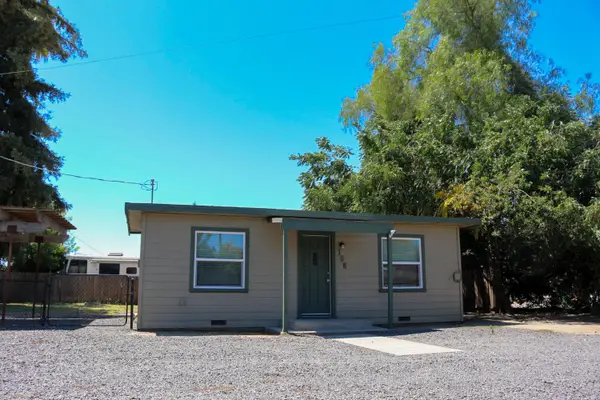 $450,000Active2 beds 1 baths945 sq. ft.
$450,000Active2 beds 1 baths945 sq. ft.106 S Parallel Avenue, Ripon, CA 95366
MLS# 225100533Listed by: WEBER REALTY - Open Sat, 1 to 3:30pmNew
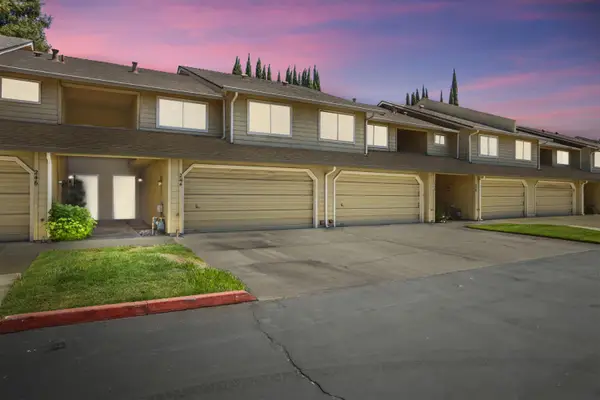 $400,000Active3 beds 3 baths1,435 sq. ft.
$400,000Active3 beds 3 baths1,435 sq. ft.244 Tiffany Circle, Ripon, CA 95366
MLS# 225104958Listed by: ROUNDABOUT REAL ESTATE - New
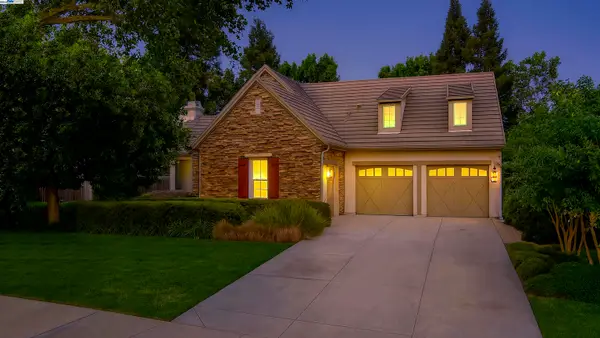 $999,999Active3 beds 4 baths3,128 sq. ft.
$999,999Active3 beds 4 baths3,128 sq. ft.1993 Fairway Oaks Dr, Ripon, CA 95366
MLS# 41107380Listed by: SOLUTION REAL ESTATE - New
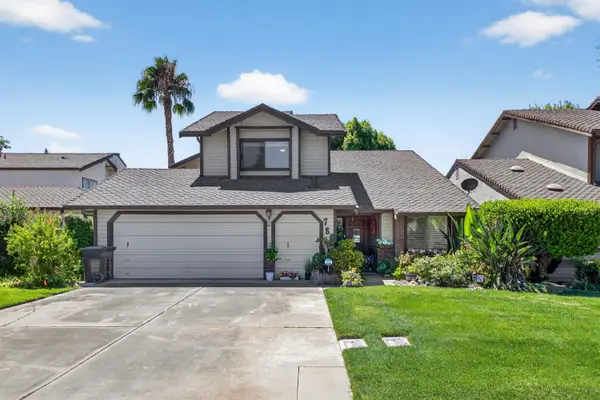 $649,995Active3 beds 2 baths2,081 sq. ft.
$649,995Active3 beds 2 baths2,081 sq. ft.788 E Milgeo Avenue, Ripon, CA 95366
MLS# 225102090Listed by: KELLER WILLIAMS REALTY 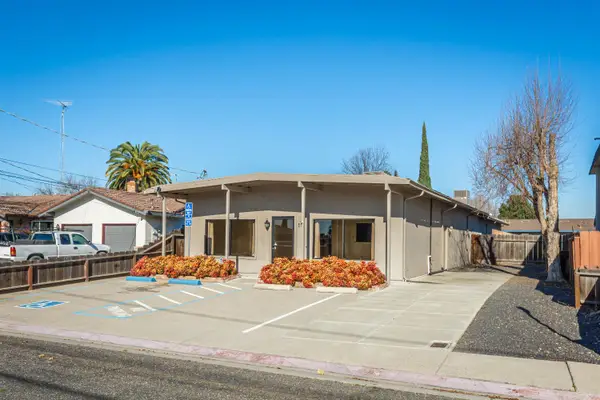 $699,000Active1 beds 1 baths3,000 sq. ft.
$699,000Active1 beds 1 baths3,000 sq. ft.111 W 4th St., Ripon, CA 95366
MLS# 225097050Listed by: EXP REALTY OF NORTHERN CALIFORNIA, INC.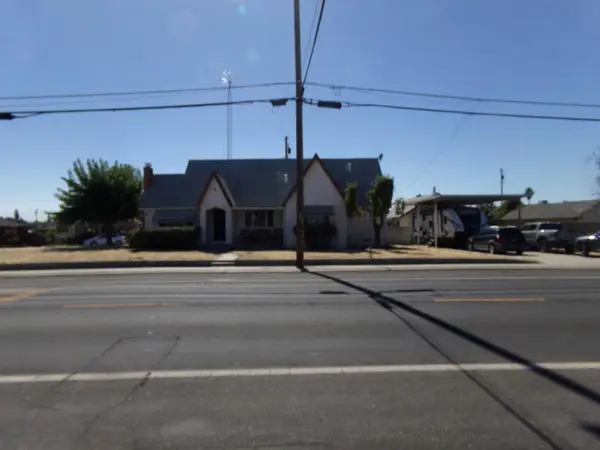 $460,000Active3 beds 1 baths1,393 sq. ft.
$460,000Active3 beds 1 baths1,393 sq. ft.617 N Stockton Avenue, Ripon, CA 95366
MLS# 225100768Listed by: PMZ REAL ESTATE- Open Fri, 1 to 4pm
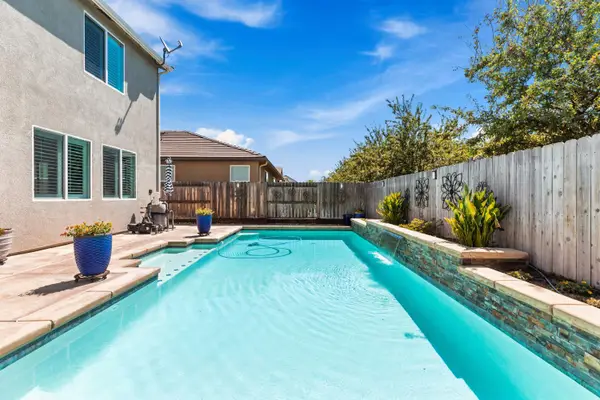 $869,950Active4 beds 3 baths2,802 sq. ft.
$869,950Active4 beds 3 baths2,802 sq. ft.1182 Aartman Drive, Ripon, CA 95366
MLS# 225101050Listed by: HERO REAL ESTATE

