1676 Calhoun Avenue, Ripon, CA 95366
Local realty services provided by:Better Homes and Gardens Real Estate Reliance Partners
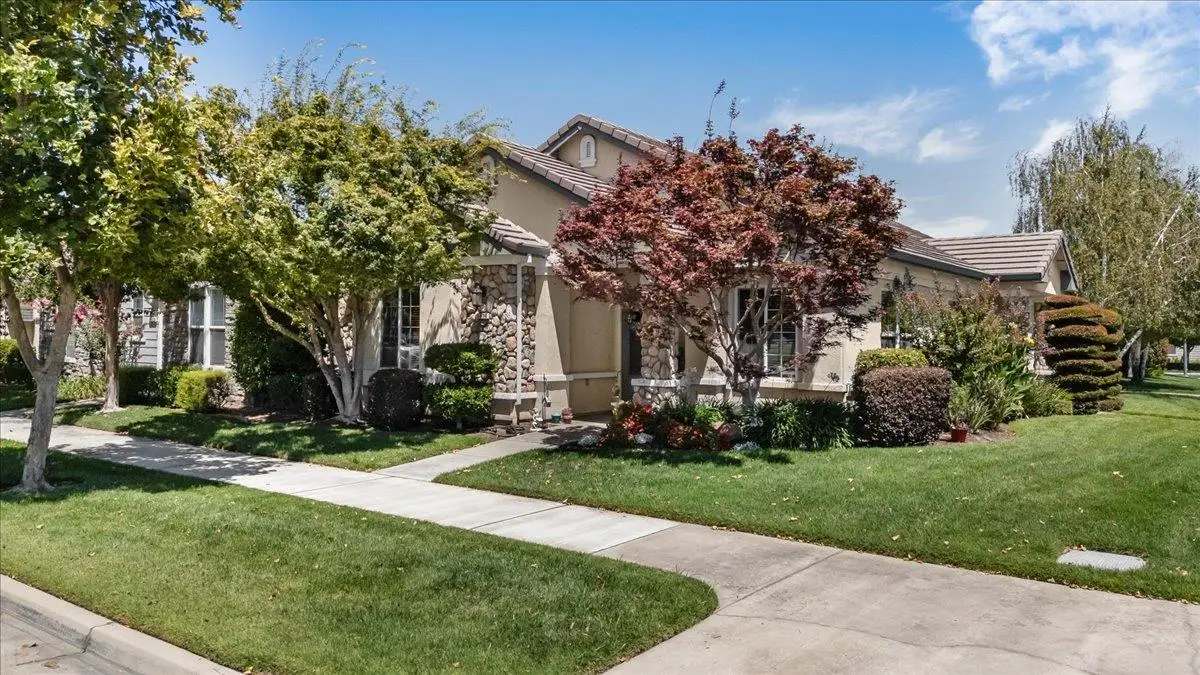
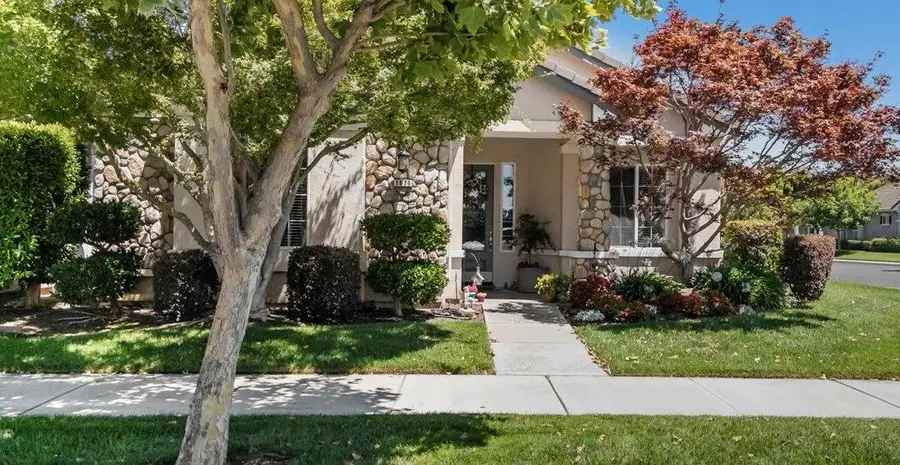
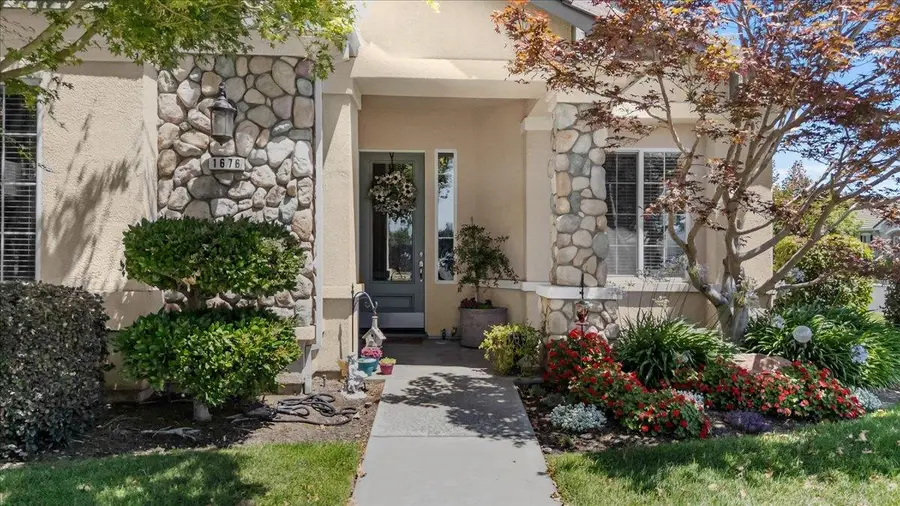
Listed by:nancy lewis
Office:nancy j. lewis real estate
MLS#:225098084
Source:MFMLS
Price summary
- Price:$558,000
- Price per sq. ft.:$319.22
- Monthly HOA dues:$218
About this home
Welcome to this affordable luxury home in the desirable Chesapeake Landing, an exclusive 55+ planned unit development. The thoughtfully designed, light-filled floor plan features architectural details such as curved archways, crown molding, and custom built-in cabinetry in the den. The heart of the home is undoubtedly the spacious kitchen, which includes a breakfast bar, a workstation, a pantry closet, double ovens, and a gas cooktop. The primary suite is on a separate wing from the secondary bedroom, ensuring privacy for when guests stay. It features a spacious walk-in closet and an ensuite bathroom with a low-entry shower. The home is built with seniors in mind, offering wide hallways, lots of storage, and a low threshold entry for easy accessibility. This rare corner lot, situated at the entrance of the complex, features a side patio with open views of the community amenities, including the clubhouse, pool, spa, and gym. The homeowners' association promotes connections among residents by offering a variety of social activities to foster fellowship. You'll also be within walking distance of restaurants, a coffee shop, your grandkids' games at the Ripon Sports complex, and a small market. With yard work managed for you, you'll have more time to enjoy golf, swim, or travel.
Contact an agent
Home facts
- Year built:2003
- Listing Id #:225098084
- Added:20 day(s) ago
- Updated:August 13, 2025 at 02:48 PM
Rooms and interior
- Bedrooms:2
- Total bathrooms:2
- Full bathrooms:2
- Living area:1,748 sq. ft.
Heating and cooling
- Cooling:Central
- Heating:Central
Structure and exterior
- Roof:Tile
- Year built:2003
- Building area:1,748 sq. ft.
- Lot area:0.12 Acres
Utilities
- Sewer:In & Connected, Public Sewer
Finances and disclosures
- Price:$558,000
- Price per sq. ft.:$319.22
New listings near 1676 Calhoun Avenue
- Open Fri, 6 to 8pmNew
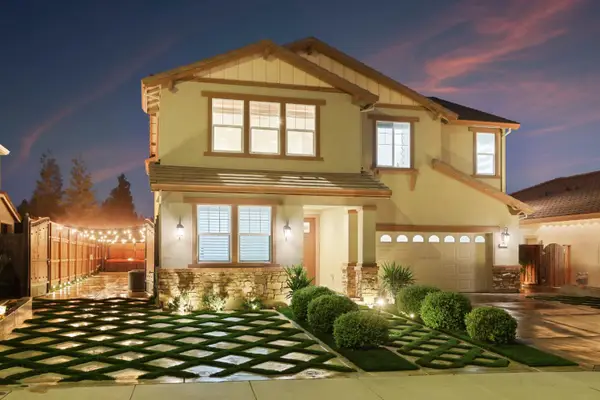 $1,149,000Active5 beds 3 baths3,077 sq. ft.
$1,149,000Active5 beds 3 baths3,077 sq. ft.332 Franklin Lane, Ripon, CA 95366
MLS# 225100303Listed by: REAL BROKER - Open Sat, 10am to 12:30pmNew
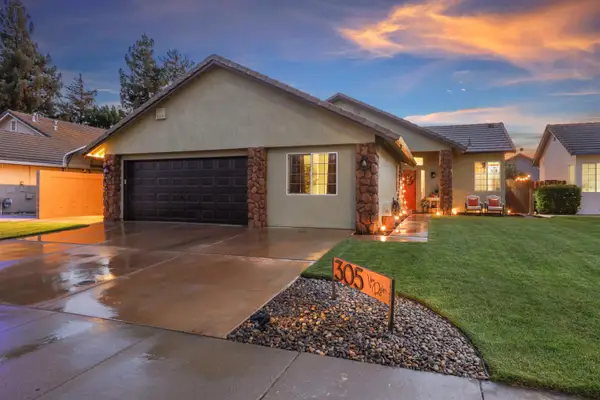 $700,000Active3 beds 2 baths1,673 sq. ft.
$700,000Active3 beds 2 baths1,673 sq. ft.305 Van Dyken Way, Ripon, CA 95366
MLS# 225105885Listed by: ROUNDABOUT REAL ESTATE - New
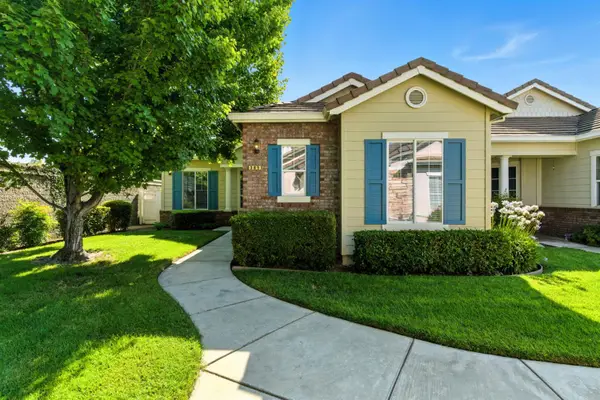 $489,000Active2 beds 2 baths1,501 sq. ft.
$489,000Active2 beds 2 baths1,501 sq. ft.385 Sand Dune Way, Ripon, CA 95366
MLS# 225106208Listed by: INTEGRITY FIRST REALTY - New
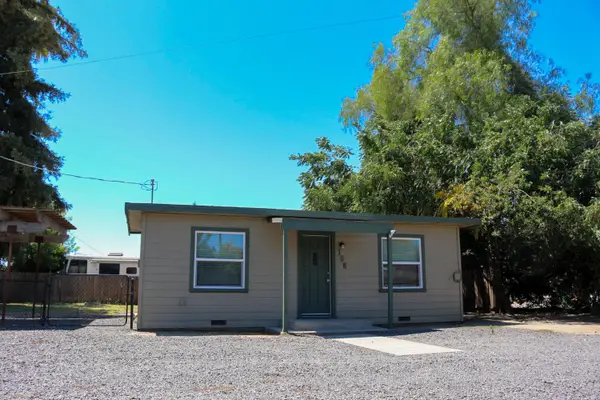 $450,000Active2 beds 1 baths945 sq. ft.
$450,000Active2 beds 1 baths945 sq. ft.106 S Parallel Avenue, Ripon, CA 95366
MLS# 225100533Listed by: WEBER REALTY - Open Sat, 1 to 3:30pmNew
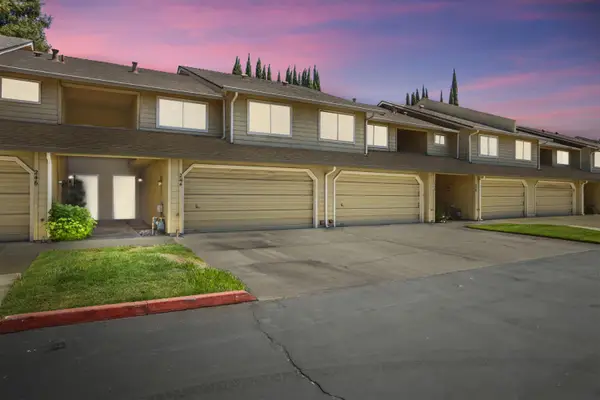 $400,000Active3 beds 3 baths1,435 sq. ft.
$400,000Active3 beds 3 baths1,435 sq. ft.244 Tiffany Circle, Ripon, CA 95366
MLS# 225104958Listed by: ROUNDABOUT REAL ESTATE - New
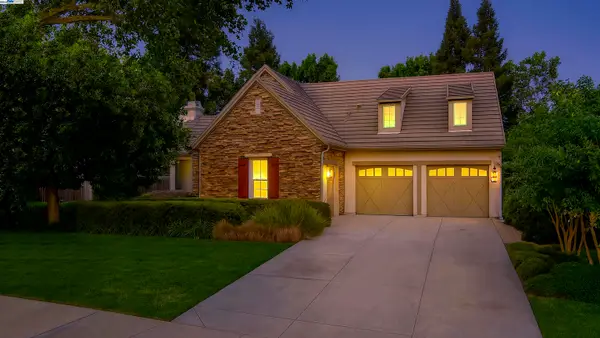 $999,999Active3 beds 4 baths3,128 sq. ft.
$999,999Active3 beds 4 baths3,128 sq. ft.1993 Fairway Oaks Dr, Ripon, CA 95366
MLS# 41107380Listed by: SOLUTION REAL ESTATE - New
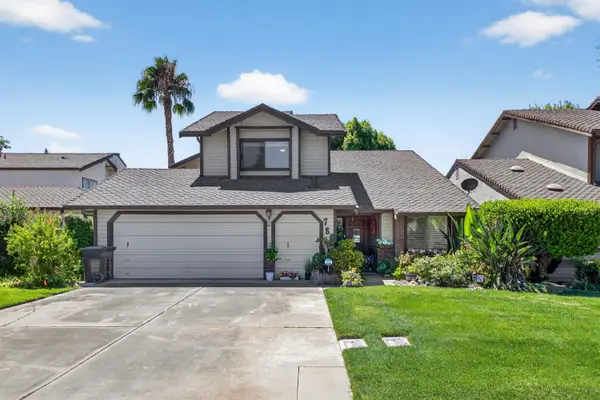 $649,995Active3 beds 2 baths2,081 sq. ft.
$649,995Active3 beds 2 baths2,081 sq. ft.788 E Milgeo Avenue, Ripon, CA 95366
MLS# 225102090Listed by: KELLER WILLIAMS REALTY 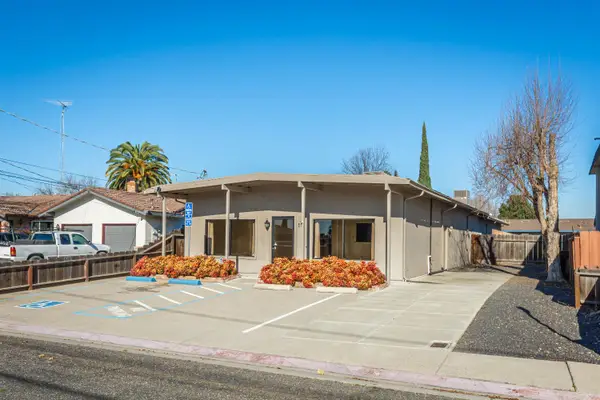 $699,000Active1 beds 1 baths3,000 sq. ft.
$699,000Active1 beds 1 baths3,000 sq. ft.111 W 4th St., Ripon, CA 95366
MLS# 225097050Listed by: EXP REALTY OF NORTHERN CALIFORNIA, INC.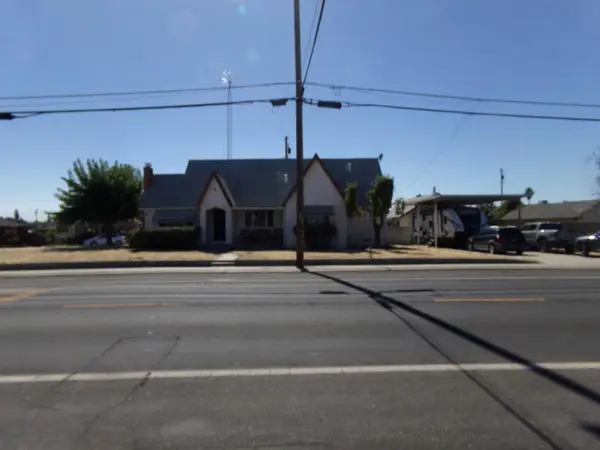 $460,000Active3 beds 1 baths1,393 sq. ft.
$460,000Active3 beds 1 baths1,393 sq. ft.617 N Stockton Avenue, Ripon, CA 95366
MLS# 225100768Listed by: PMZ REAL ESTATE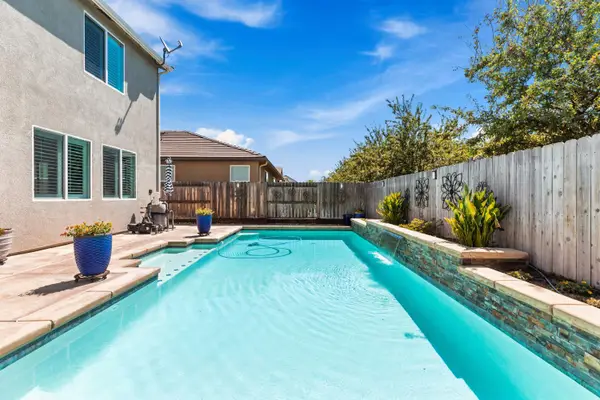 $869,950Active4 beds 3 baths2,802 sq. ft.
$869,950Active4 beds 3 baths2,802 sq. ft.1182 Aartman Drive, Ripon, CA 95366
MLS# 225101050Listed by: HERO REAL ESTATE

