612 Robert Avenue, Ripon, CA 95366
Local realty services provided by:Better Homes and Gardens Real Estate Royal & Associates
612 Robert Avenue,Ripon, CA 95366
$567,000
- 3 Beds
- 2 Baths
- 1,508 sq. ft.
- Single family
- Pending
Listed by:mario barajas
Office:pmz real estate
MLS#:225100353
Source:MFMLS
Price summary
- Price:$567,000
- Price per sq. ft.:$375.99
About this home
Welcome to 612 Robert Ave! This beautiful 3-bedroom, 2-bath home offers 1,508 sqft of bright and spacious living, all set on a generous 7,500 sqft lot. Step inside and be greeted by gorgeous interior paint that perfectly complements the sleek vinyl flooring. A flood of natural light pours in through the windows, creating a warm and airy ambiance that instantly feels like home. With both functionality and flow in mind, the open-concept layout makes everyday living and entertaining a breeze. The kitchen features crisp white cabinetry, stainless steel appliances, and direct access to the backyard for seamless indoor-outdoor living. Just off the kitchen, a formal dining area is ready to host your next dinner party or small family gathering. Retreat to the spacious primary suite, complete with its own private bathroom and a convenient closet. Step outside and make the most of sunny California days with your very own sparkling pool - perfect for summer fun and barbecues. Need extra storage? The backyard shed has you covered. With three generously sized bedrooms, you have the flexibility to create a home office, playroom, or hobby space - whatever suits your lifestyle. Don't miss this opportunity to own a slice of Ripon charm with endless potential. Your next chapter starts here!
Contact an agent
Home facts
- Year built:1976
- Listing ID #:225100353
- Added:62 day(s) ago
- Updated:October 01, 2025 at 07:18 AM
Rooms and interior
- Bedrooms:3
- Total bathrooms:2
- Full bathrooms:2
- Living area:1,508 sq. ft.
Heating and cooling
- Cooling:Ceiling Fan(s), Central
- Heating:Central, Fireplace(s), Gas, Hot Water
Structure and exterior
- Roof:Composition Shingle, Tile
- Year built:1976
- Building area:1,508 sq. ft.
- Lot area:0.17 Acres
Finances and disclosures
- Price:$567,000
- Price per sq. ft.:$375.99
New listings near 612 Robert Avenue
- New
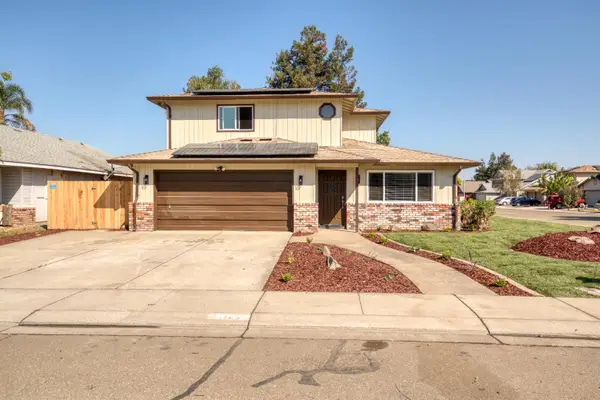 $699,950Active4 beds 2 baths1,876 sq. ft.
$699,950Active4 beds 2 baths1,876 sq. ft.1621 Davis Street, Ripon, CA 95366
MLS# 225125784Listed by: CV REALTY 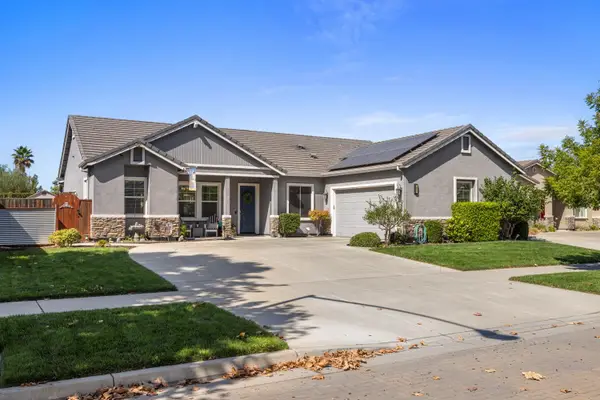 $800,000Pending3 beds 2 baths2,210 sq. ft.
$800,000Pending3 beds 2 baths2,210 sq. ft.1087 Kelcie Drive, Ripon, CA 95366
MLS# 225123623Listed by: LPT REALTY, INC.- New
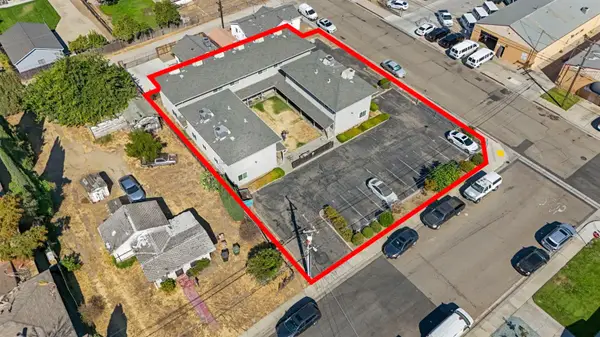 $2,200,000Active-- beds -- baths7,016 sq. ft.
$2,200,000Active-- beds -- baths7,016 sq. ft.410 Pine Street, Ripon, CA 95366
MLS# 225124455Listed by: ATLANTIC REALTY  $780,000Pending5 beds 3 baths3,040 sq. ft.
$780,000Pending5 beds 3 baths3,040 sq. ft.1660 Audrey Lane, Ripon, CA 95366
MLS# 225120925Listed by: INTEGRITY FIRST REALTY- New
 $549,000Active3 beds 2 baths1,541 sq. ft.
$549,000Active3 beds 2 baths1,541 sq. ft.359 Pecan Dr, Ripon, CA 95366
MLS# 41112258Listed by: BELL REALTY  $545,000Active3 beds 2 baths1,040 sq. ft.
$545,000Active3 beds 2 baths1,040 sq. ft.731 Dixie Lane, Ripon, CA 95366
MLS# 225123444Listed by: MELLO REALTY- Open Sat, 12 to 2pm
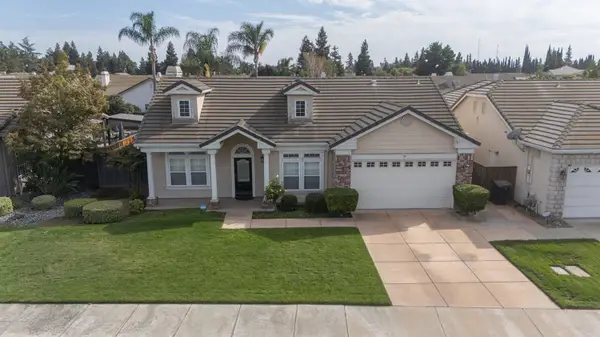 $759,000Active3 beds 2 baths2,164 sq. ft.
$759,000Active3 beds 2 baths2,164 sq. ft.478 E Milgeo Avenue, Ripon, CA 95366
MLS# 225122543Listed by: REALTY ONE GROUP ZOOM  $750,000Active4 beds 2 baths2,299 sq. ft.
$750,000Active4 beds 2 baths2,299 sq. ft.346 Rose Court, Ripon, CA 95366
MLS# 225121672Listed by: FATHOM REALTY GROUP, INC. $1,137,888Pending5 beds 3 baths3,578 sq. ft.
$1,137,888Pending5 beds 3 baths3,578 sq. ft.119 Clifton Ct, Ripon, CA 95366
MLS# 41111598Listed by: RED LIME REAL ESTATE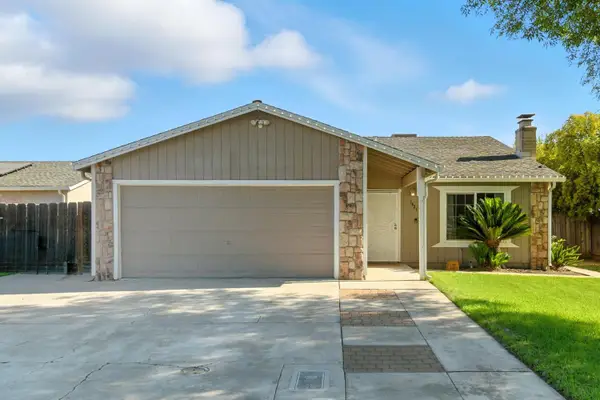 $535,000Pending3 beds 2 baths1,127 sq. ft.
$535,000Pending3 beds 2 baths1,127 sq. ft.1421 Denise Drive, Ripon, CA 95366
MLS# 225118875Listed by: INTEGRITY FIRST REALTY
