1013 W Linden Street #2, Riverside, CA 92507
Local realty services provided by:Better Homes and Gardens Real Estate Haven Properties
1013 W Linden Street #2,Riverside, CA 92507
$410,000
- 2 Beds
- 2 Baths
- 1,134 sq. ft.
- Condominium
- Active
Listed by: kristy sartorius, charles sartorius
Office: vista sotheby's international realty
MLS#:IV25262013
Source:CRMLS
Price summary
- Price:$410,000
- Price per sq. ft.:$361.55
- Monthly HOA dues:$375
About this home
***You will not want to miss this rare opportunity to purchase one of the highly sought after Canyon Court Community condo's*** This charming gated English Tudor style community is walking distance to UCR as well as shopping and entertainment. As you walk through the community courtyard you feel a sense of tranquility, the inground pool and spa are the highlight of this area. As you enter your condo you are greeted with a nice size Family room that features a cozy fireplace. The fully remodeled kitchen and dining area are open to each other and offer beautiful views of the nicely landscaped backyard. These areas are perfect for quite relaxing times as well as entraining family and friends. Upstairs you will find two nice size bedrooms and a full bathroom along with the laundry room. These condo's also include a one car garage with storage as well as one assigned parking spot. Contact us today for a private showing.
Contact an agent
Home facts
- Year built:1981
- Listing ID #:IV25262013
- Added:47 day(s) ago
- Updated:January 10, 2026 at 08:41 PM
Rooms and interior
- Bedrooms:2
- Total bathrooms:2
- Full bathrooms:1
- Half bathrooms:1
- Living area:1,134 sq. ft.
Heating and cooling
- Cooling:Central Air
- Heating:Central Furnace
Structure and exterior
- Year built:1981
- Building area:1,134 sq. ft.
Utilities
- Water:Public
- Sewer:Public Sewer
Finances and disclosures
- Price:$410,000
- Price per sq. ft.:$361.55
New listings near 1013 W Linden Street #2
- New
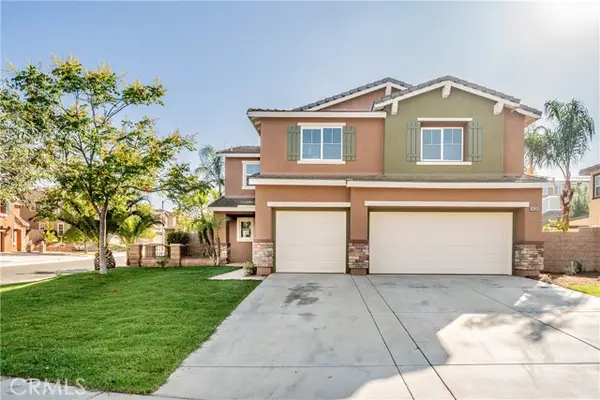 $799,000Active4 beds 3 baths2,870 sq. ft.
$799,000Active4 beds 3 baths2,870 sq. ft.9336 Golden Lantern Road, Riverside, CA 92508
MLS# CV26006147Listed by: RE/MAX TIME REALTY - Open Sun, 11am to 2pmNew
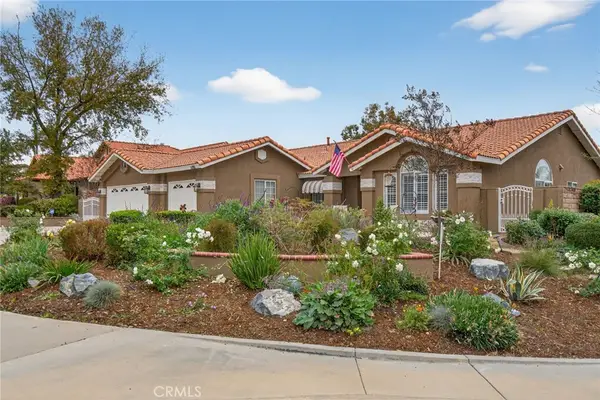 $839,000Active4 beds 2 baths2,305 sq. ft.
$839,000Active4 beds 2 baths2,305 sq. ft.6790 Mission Grove N, Riverside, CA 92506
MLS# IV26001945Listed by: BOX PROPERTIES - New
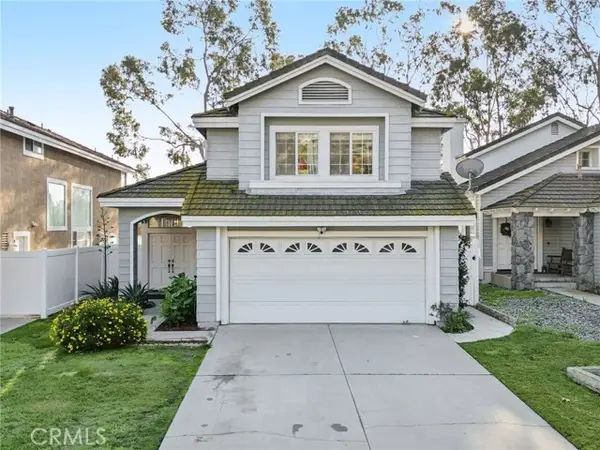 $750,000Active3 beds 3 baths1,759 sq. ft.
$750,000Active3 beds 3 baths1,759 sq. ft.17586 Mountain Court, Riverside, CA 92503
MLS# CRIG26005965Listed by: REDFIN - New
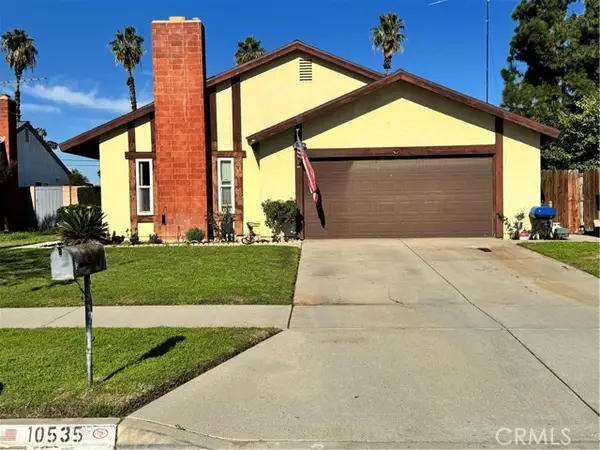 $575,000Active4 beds 2 baths1,404 sq. ft.
$575,000Active4 beds 2 baths1,404 sq. ft.10535 Salisbury, Riverside, CA 92503
MLS# CRTR26004354Listed by: COLDWELL BANKER ENVISION - New
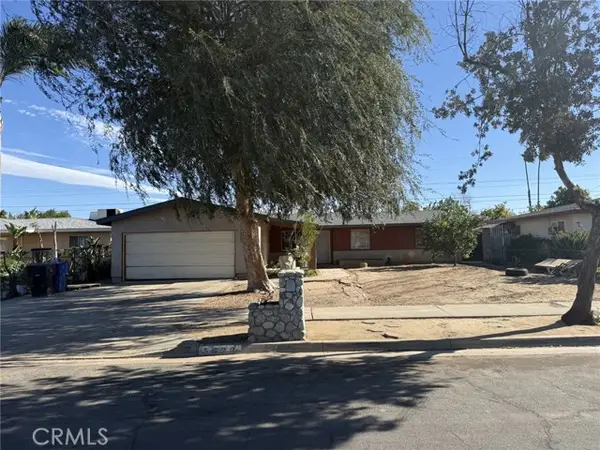 $450,000Active3 beds 2 baths1,196 sq. ft.
$450,000Active3 beds 2 baths1,196 sq. ft.5623 Montgomery, Riverside, CA 92503
MLS# CRIV26005806Listed by: COLDWELL BANKER REALTY - Open Sun, 11am to 1pmNew
 $829,900Active5 beds 3 baths2,953 sq. ft.
$829,900Active5 beds 3 baths2,953 sq. ft.20782 Hillsdale Road, Riverside, CA 92508
MLS# IV26005350Listed by: GUY PATTERSON REALTY GROUP - New
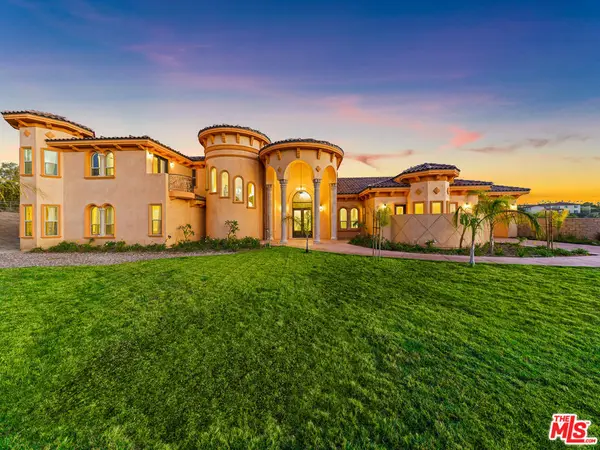 $2,595,000Active6 beds 7 baths6,785 sq. ft.
$2,595,000Active6 beds 7 baths6,785 sq. ft.14420 Merlot Court, Riverside, CA 92508
MLS# 26635981Listed by: KELLER WILLIAMS HOLLYWOOD HILLS - New
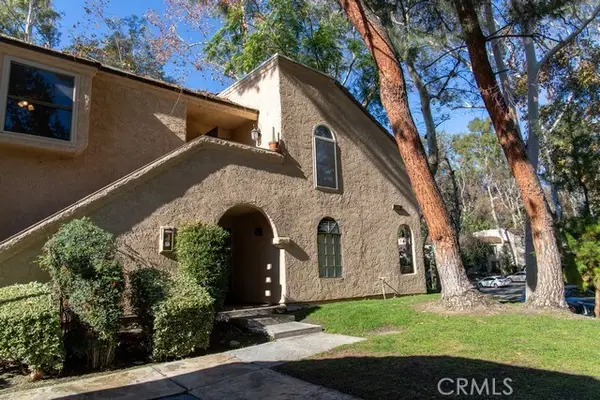 $320,000Active1 beds 1 baths822 sq. ft.
$320,000Active1 beds 1 baths822 sq. ft.600 Central #374, Riverside, CA 92507
MLS# IV26005754Listed by: VETERANS REALTY GROUP - New
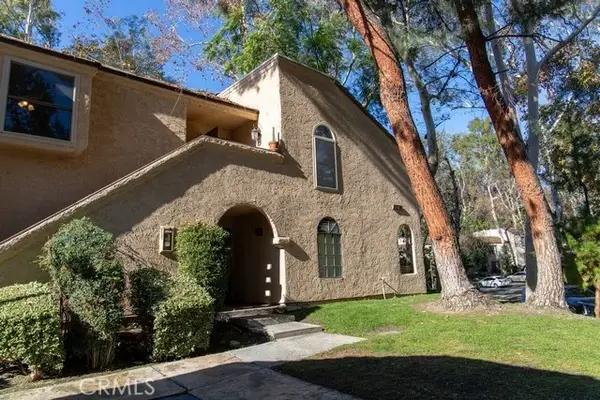 $320,000Active1 beds 1 baths822 sq. ft.
$320,000Active1 beds 1 baths822 sq. ft.600 Central #374, Riverside, CA 92507
MLS# IV26005754Listed by: VETERANS REALTY GROUP - New
 $750,000Active3 beds 3 baths2,165 sq. ft.
$750,000Active3 beds 3 baths2,165 sq. ft.20329 Red Poppy, Riverside, CA 92508
MLS# WS26006175Listed by: IRN REALTY
