1042 Coronet, Riverside, CA 92506
Local realty services provided by:Better Homes and Gardens Real Estate Royal & Associates
1042 Coronet,Riverside, CA 92506
$1,495,000
- 4 Beds
- 5 Baths
- 4,128 sq. ft.
- Single family
- Active
Listed by:james monks
Office:tower agency
MLS#:CRIV25250393
Source:CA_BRIDGEMLS
Price summary
- Price:$1,495,000
- Price per sq. ft.:$362.16
About this home
Discover the epitome of elegance in this remarkable single-story estate, set on more than three-quarters of an acre in the coveted Hillcrest community. Designed for both luxurious comfort and unforgettable entertaining, this property combines sweeping views, refined interiors, and resort-style amenities into a true dream home. Inside, the home welcomes you with timeless sophistication. A formal living room with a cozy fireplace sets the tone, while the elegant dining room is ideal for hosting special occasions. The expansive family room features a second fireplace and sleek wet bar, seamlessly blending warmth and functionality. At the heart of the home, the chef's kitchen impresses with custom maple cabinetry, a butcher block island with prep sink, and premium finishes crafted for culinary excellence. The versatile layout includes four spacious bedrooms, a dedicated office, and a game room, offering the perfect balance for work, relaxation, and play. The primary suite provides a private retreat, while every corner of the home reflects thoughtful design and generous proportions. Step outside into your private backyard oasis. Entertain with ease at the built-in outdoor kitchen with BBQ and fire pit, or relax by the sparkling pool and spa. For recreation, enjoy stadium-lit sports co
Contact an agent
Home facts
- Year built:1998
- Listing ID #:CRIV25250393
- Added:1 day(s) ago
- Updated:November 01, 2025 at 05:55 PM
Rooms and interior
- Bedrooms:4
- Total bathrooms:5
- Full bathrooms:4
- Living area:4,128 sq. ft.
Heating and cooling
- Cooling:Ceiling Fan(s), Central Air, Whole House Fan
- Heating:Central
Structure and exterior
- Year built:1998
- Building area:4,128 sq. ft.
- Lot area:0.8 Acres
Finances and disclosures
- Price:$1,495,000
- Price per sq. ft.:$362.16
New listings near 1042 Coronet
- Open Sun, 12 to 3pmNew
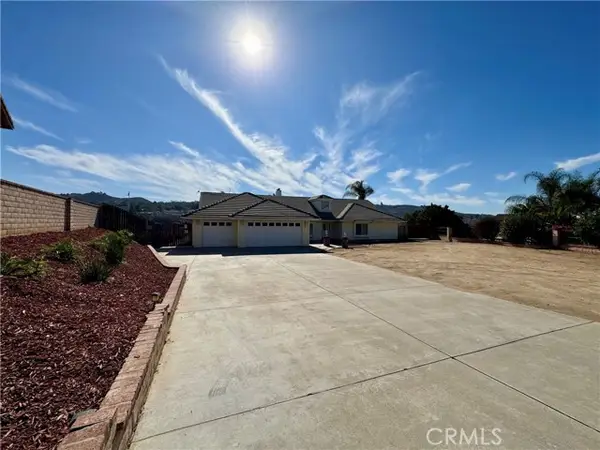 $1,020,000Active4 beds 3 baths3,198 sq. ft.
$1,020,000Active4 beds 3 baths3,198 sq. ft.15605 Terraceview Court, Riverside, CA 92504
MLS# IG25249377Listed by: NATIONAL REALTY GROUP - New
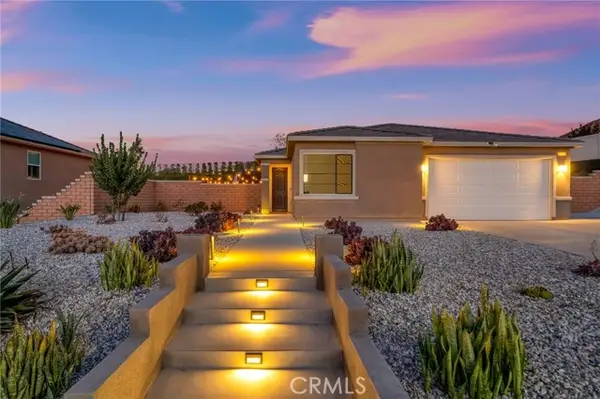 $769,000Active4 beds 2 baths2,209 sq. ft.
$769,000Active4 beds 2 baths2,209 sq. ft.20898 Mountain Gate, Riverside, CA 92507
MLS# TR25251543Listed by: REALTY MASTERS & ASSOCIATES - New
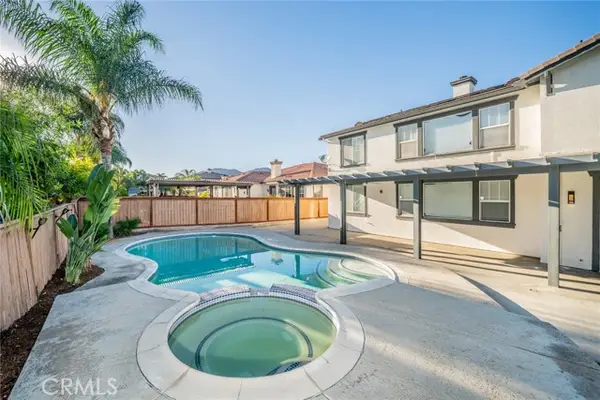 $849,000Active5 beds 3 baths3,221 sq. ft.
$849,000Active5 beds 3 baths3,221 sq. ft.11558 Countryrise Lane, Riverside, CA 92505
MLS# CRCV25244199Listed by: RE/MAX TIME REALTY - New
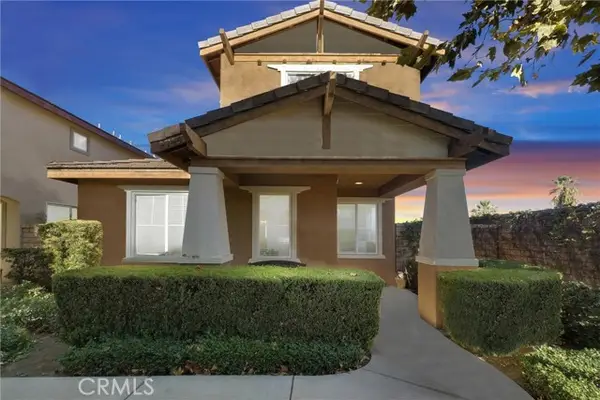 $519,900Active3 beds 3 baths1,440 sq. ft.
$519,900Active3 beds 3 baths1,440 sq. ft.9744 Briar Rose, Riverside, CA 92503
MLS# CRSW25251230Listed by: AMERICAN DREAM TEAM - New
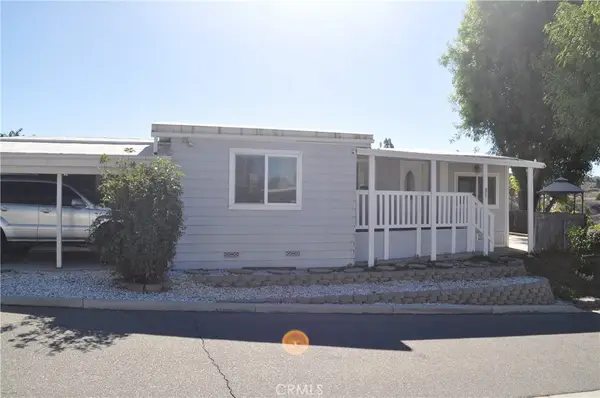 $199,000Active3 beds 2 baths1,388 sq. ft.
$199,000Active3 beds 2 baths1,388 sq. ft.15181 Van Buren, Riverside, CA 92504
MLS# IG25251368Listed by: COLDWELL BANKER ASSOC BROKERS - Open Sun, 1 to 3pmNew
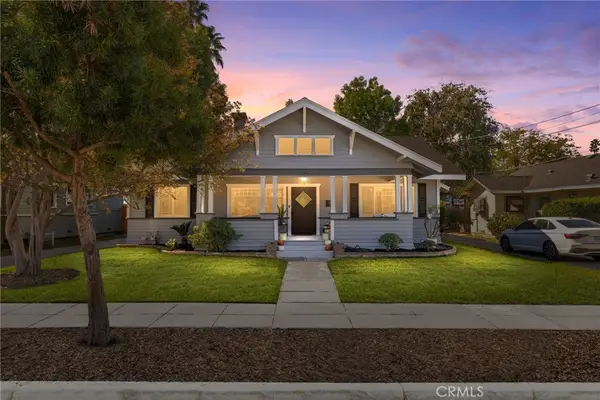 $549,000Active3 beds 2 baths1,230 sq. ft.
$549,000Active3 beds 2 baths1,230 sq. ft.4206 Homewood Court, Riverside, CA 92506
MLS# IV25247065Listed by: EXP REALTY OF CALIFORNIA INC - Open Sat, 10am to 1pmNew
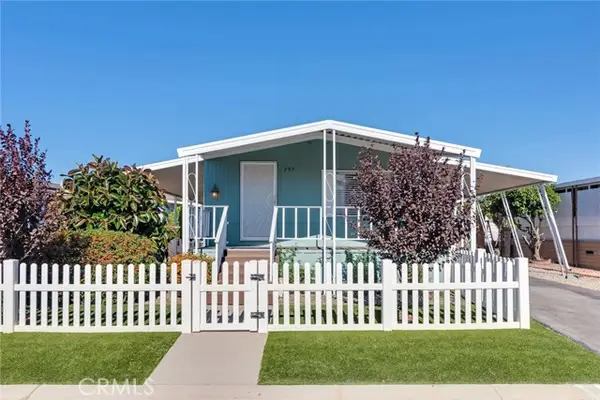 Listed by BHGRE$125,000Active2 beds 1 baths800 sq. ft.
Listed by BHGRE$125,000Active2 beds 1 baths800 sq. ft.4000 Pierce #295, Riverside, CA 92505
MLS# IV25243748Listed by: BETTER HOMES AND GARDENS REAL ESTATE CHAMPIONS - New
 $275,000Active2 beds 2 baths1,440 sq. ft.
$275,000Active2 beds 2 baths1,440 sq. ft.15181 Van Buren Boulevard #259, Riverside, CA 92504
MLS# IV25248738Listed by: GUARDIAN REALTY SERVICES INC - New
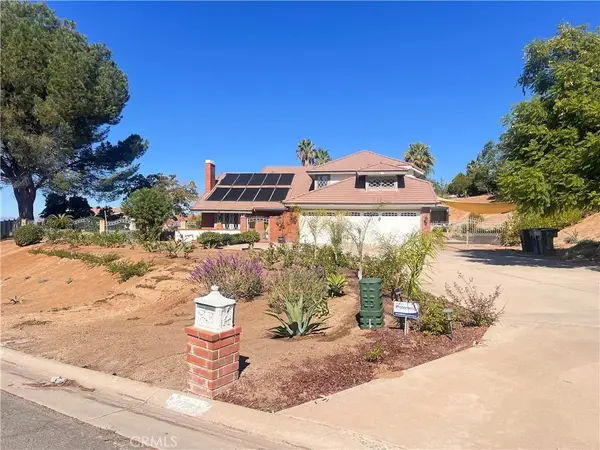 $1,200,000Active5 beds 3 baths2,954 sq. ft.
$1,200,000Active5 beds 3 baths2,954 sq. ft.7158 Golden Vale, Riverside, CA 92506
MLS# CV25251092Listed by: COLDWELL BANKER LEADERS
