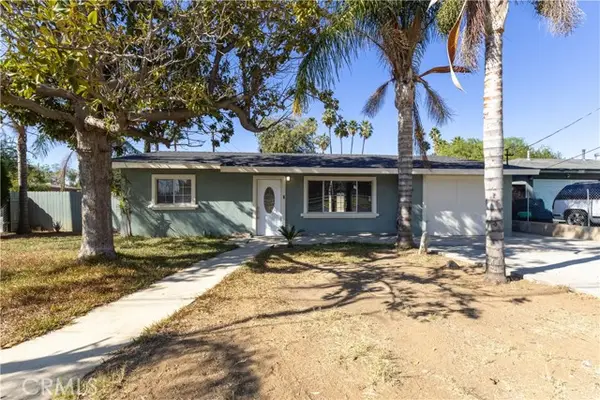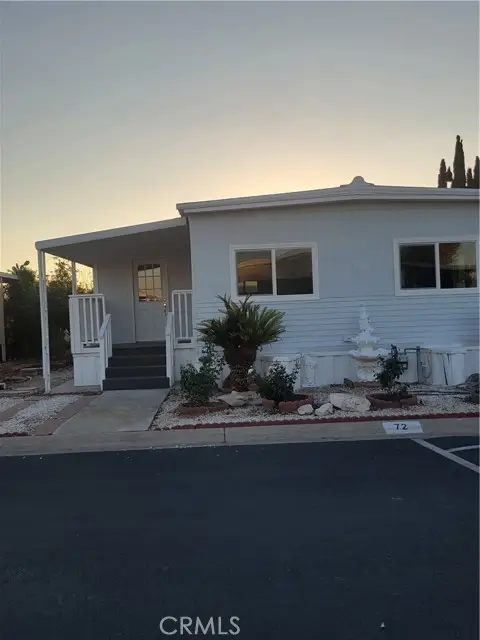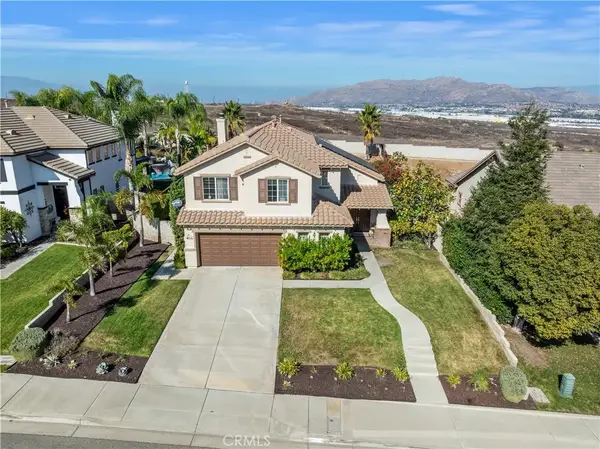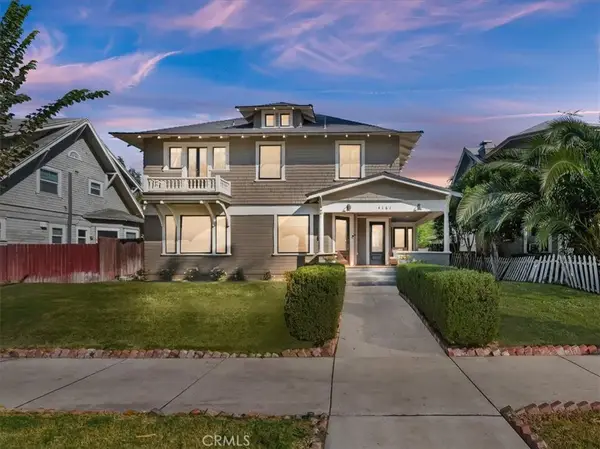1110 W Blaine Street #102, Riverside, CA 92507
Local realty services provided by:Better Homes and Gardens Real Estate Royal & Associates
Listed by: amie chen, bella le deaux
Office: remax 2000 realty
MLS#:CRTR25165272
Source:CA_BRIDGEMLS
Price summary
- Price:$385,000
- Price per sq. ft.:$458.33
- Monthly HOA dues:$422
About this home
Upgraded Single-Story & Downstairs Condo with 2 Bedrooms & 2 Bathrooms located in Quiet & Gated Community of Riverside. Walking into this cozy home, you will notice an open and naturally bright floorplan with newer flooring and freshly painted walls. The kitchen features remodeled fixtures including granite countertops, stainless steel sink and all kitchen appliances included already. The home offers 2 Master Suites that have ceiling fans, newer flooring and upgraded bathrooms with tile flooring, granite countertops. Each bedroom has decent space and ample closet space. Newer A/C Compressor. Private Patio great for relaxing after a long day. Condo is fixed with a Detached 1-car garage and 1 assigned parking space. HOA Community features private gate, Pool & Spa, and Community Laundry Room. Close distance to UCR, local restaurants and shopping centers. Easy Access to 60 FWY.
Contact an agent
Home facts
- Year built:1987
- Listing ID #:CRTR25165272
- Added:112 day(s) ago
- Updated:November 12, 2025 at 03:46 PM
Rooms and interior
- Bedrooms:2
- Total bathrooms:2
- Full bathrooms:2
- Living area:840 sq. ft.
Heating and cooling
- Cooling:Central Air
- Heating:Central
Structure and exterior
- Year built:1987
- Building area:840 sq. ft.
- Lot area:0.02 Acres
Finances and disclosures
- Price:$385,000
- Price per sq. ft.:$458.33
New listings near 1110 W Blaine Street #102
- New
 $590,000Active3 beds 2 baths1,242 sq. ft.
$590,000Active3 beds 2 baths1,242 sq. ft.10495 Cook, Riverside, CA 92505
MLS# AR25258802Listed by: PUREMOTIVE REALTY INC. - New
 $175,000Active2 beds 2 baths
$175,000Active2 beds 2 baths3700 Buchanan #72, Riverside, CA 92503
MLS# CRIG25257260Listed by: REALTY ONE GROUP WEST - New
 $799,900Active4 beds 3 baths2,692 sq. ft.
$799,900Active4 beds 3 baths2,692 sq. ft.20642 Iris Canyon Road, Unknown, CA 92508
MLS# IV25253460Listed by: VISTA SOTHEBY'S INTERNATIONAL REALTY - New
 $549,000Active2 beds 2 baths1,173 sq. ft.
$549,000Active2 beds 2 baths1,173 sq. ft.6012 Grand Avenue, Riverside, CA 92504
MLS# CRIV25257410Listed by: ELEVATE REAL ESTATE AGENCY - New
 $925,000Active4 beds 3 baths2,352 sq. ft.
$925,000Active4 beds 3 baths2,352 sq. ft.4161 University, Riverside, CA 92501
MLS# CRIV25257671Listed by: TOWER AGENCY - Open Sat, 11am to 2pmNew
 $925,000Active4 beds 3 baths2,352 sq. ft.
$925,000Active4 beds 3 baths2,352 sq. ft.4161 University, Riverside, CA 92501
MLS# IV25257671Listed by: TOWER AGENCY - New
 $140,000Active2 beds 2 baths1,248 sq. ft.
$140,000Active2 beds 2 baths1,248 sq. ft.4000 Pierce #44, Riverside, CA 92505
MLS# CRIG25257942Listed by: ELEVATE REAL ESTATE AGENCY - New
 $799,999Active5 beds 3 baths2,903 sq. ft.
$799,999Active5 beds 3 baths2,903 sq. ft.9623 Lasorda Court, Riverside, CA 92503
MLS# CRCV25257594Listed by: CENTURY 21 SYNERGIA REALTY - New
 $499,990Active3 beds 3 baths1,380 sq. ft.
$499,990Active3 beds 3 baths1,380 sq. ft.3190 Arvoredo Lane, Riverside, CA 92503
MLS# CRCV25256913Listed by: BMC REALTY ADVISORS - New
 $614,990Active3 beds 3 baths1,641 sq. ft.
$614,990Active3 beds 3 baths1,641 sq. ft.3196 Arvoredo Lane, Riverside, CA 92503
MLS# CRCV25256914Listed by: BMC REALTY ADVISORS
