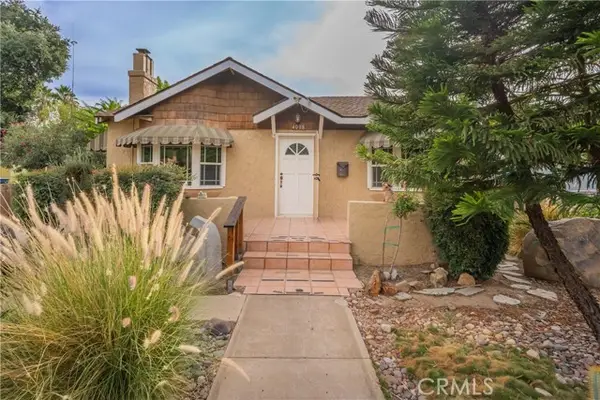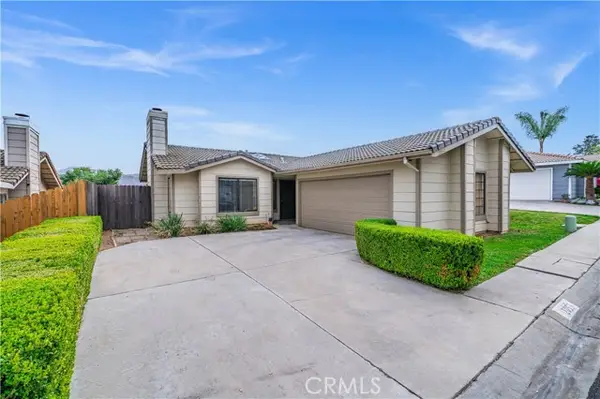11306 Warmington, Riverside, CA 92503
Local realty services provided by:Better Homes and Gardens Real Estate Reliance Partners
11306 Warmington,Riverside, CA 92503
$899,900
- 4 Beds
- 2 Baths
- 2,521 sq. ft.
- Single family
- Active
Listed by: alice bechtel, sage wood
Office: keller williams riverside cent
MLS#:CRIV25251029
Source:CAMAXMLS
Price summary
- Price:$899,900
- Price per sq. ft.:$356.96
About this home
Welcome to Warmington Street-truly one of the prettiest streets in Riverside-tucked into the desirable Victoria Creek Estates. The beauty of the street carries right into the home. From the moment you pull up, the charming curb appeal sets the tone for easy, comfortable living with a large private back yard featuring a rock waterslide pool. Inside the home has fresh paint, new carpet, and wood/vinyl flooring covering the main walkways which add a warm peaceful feel throughout. With 4 bedrooms and 2 bathrooms, the layout offers plenty of comfortable space for everyday living.The kitchen overlooks the front yard and features an Island along with ample storage. Just off the kitchen is the informal breakfast nook with its own fireplace-a cozy spot that naturally draws guests in. You'll also appreciate the formal dining and living rooms, ready to entertain those family gatherings. The large family room is truly the heart of the home, highlighted by high vaulted shiplap ceilings and a welcoming fireplace that adds to the overall ease and comfort of the space. The bedrooms are nicely sized, and the home offers the convenience of indoor laundry. Step outside to the rock waterslide pool which is ready for your enjoyment! The large backyard has lots of options for your creative mind! You'r
Contact an agent
Home facts
- Year built:1979
- Listing ID #:CRIV25251029
- Added:1 day(s) ago
- Updated:November 15, 2025 at 06:59 AM
Rooms and interior
- Bedrooms:4
- Total bathrooms:2
- Full bathrooms:2
- Living area:2,521 sq. ft.
Heating and cooling
- Cooling:Central Air
- Heating:Central
Structure and exterior
- Year built:1979
- Building area:2,521 sq. ft.
- Lot area:0.62 Acres
Utilities
- Water:Public
Finances and disclosures
- Price:$899,900
- Price per sq. ft.:$356.96
New listings near 11306 Warmington
- New
 $3,499,999Active12.29 Acres
$3,499,999Active12.29 Acres0 Washington Street, Riverside, CA 92504
MLS# CV25261055Listed by: GATEWAY PROPERTIES GROUP - New
 $649,900Active3 beds 2 baths1,541 sq. ft.
$649,900Active3 beds 2 baths1,541 sq. ft.2983 Cheyenne Road, Riverside, CA 92506
MLS# IV25261067Listed by: MISSION PROPERTY - New
 $624,900Active3 beds 2 baths1,664 sq. ft.
$624,900Active3 beds 2 baths1,664 sq. ft.4008 Bandini, Riverside, CA 92506
MLS# PW25260890Listed by: SEVEN GABLES REAL ESTATE - New
 $625,000Active3 beds 2 baths1,098 sq. ft.
$625,000Active3 beds 2 baths1,098 sq. ft.12846 Mayflower Court, Riverside, CA 92503
MLS# TR25260384Listed by: MCLEOD & ASSOCIATES - New
 $624,900Active3 beds 2 baths1,664 sq. ft.
$624,900Active3 beds 2 baths1,664 sq. ft.4008 Bandini, Riverside, CA 92506
MLS# PW25260890Listed by: SEVEN GABLES REAL ESTATE - New
 $689,000Active4 beds 2 baths2,056 sq. ft.
$689,000Active4 beds 2 baths2,056 sq. ft.4620 Cover Street, Riverside, CA 92506
MLS# CL25616013Listed by: KELLER WILLIAMS LARCHMONT - New
 $559,900Active2 beds 2 baths1,054 sq. ft.
$559,900Active2 beds 2 baths1,054 sq. ft.12052 Elk Boulevard, Riverside, CA 92505
MLS# OC25260657Listed by: DORON REFAEL, BROKER - New
 $845,000Active4 beds 3 baths2,961 sq. ft.
$845,000Active4 beds 3 baths2,961 sq. ft.11141 Gardenhurst Court, Riverside, CA 92505
MLS# PW25252902Listed by: CENTURY 21 DISCOVERY - New
 $1,300,000Active-- beds -- baths
$1,300,000Active-- beds -- baths9460 Garfield, Riverside, CA 92503
MLS# PW25253376Listed by: BOGDANA DEES, BROKER
