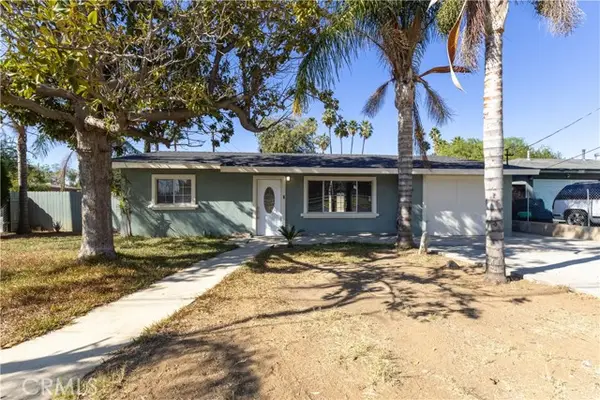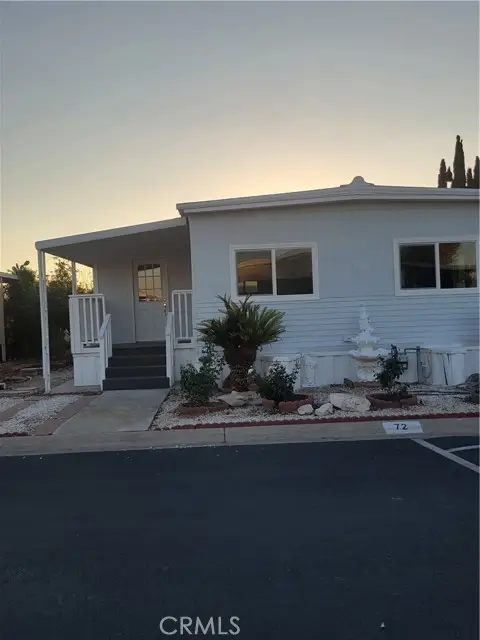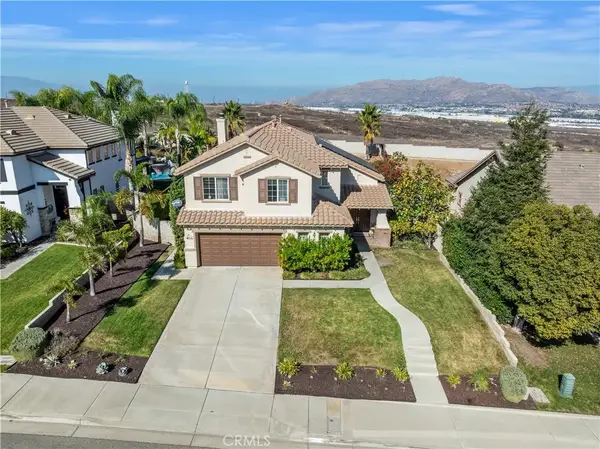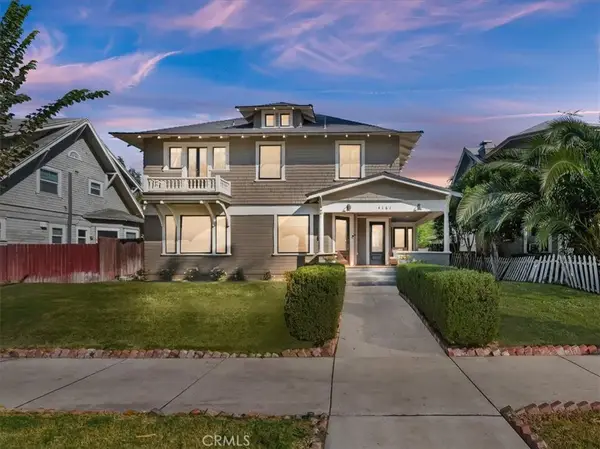1140 W Blaine Street #202, Riverside, CA 92507
Local realty services provided by:Better Homes and Gardens Real Estate Royal & Associates
1140 W Blaine Street #202,Riverside, CA 92507
$295,000
- 1 Beds
- 1 Baths
- 616 sq. ft.
- Condominium
- Active
Listed by: stacie crumbaker
Office: element re inc
MLS#:CRCV25180789
Source:CA_BRIDGEMLS
Price summary
- Price:$295,000
- Price per sq. ft.:$478.9
- Monthly HOA dues:$376
About this home
Welcome to The Woodlands, a sought-after gated condo community just steps from the University of California Riverside and minutes to downtown! This stylish upstairs unit has been refreshed with new vinyl flooring, bathroom updates, recessed lighting, upgraded balcony features, fresh paint, and a brand-new AC unit, making it an easy low-maintenance investment property or move-in ready for a homeowner. Inside, you'll find a spacious bedroom with double mirrored closets, a large bathroom with plenty of counter space and storage, and a private balcony perfect for relaxing or entertaining. The kitchen features granite countertops and comes fully equipped with a stove, microwave, dishwasher, and refrigerator. A one-car detached garage is included, with plenty of street parking for guests. The community offers fantastic amenities: sparkling swimming pool, relaxing jacuzzi, BBQ and picnic areas, onsite laundry, well-kept grounds, and pet-friendly living. HOA dues cover water, trash, sewer, and grounds maintenance for stress-free ownership. With its unbeatable location near campus, shopping, restaurants, and freeways - plus outdoor destinations like the Cleveland National Forest, Santa Ana River, and Sycamore Canyon Wilderness Park - this property offers strong rental potential and consis
Contact an agent
Home facts
- Year built:1987
- Listing ID #:CRCV25180789
- Added:91 day(s) ago
- Updated:November 12, 2025 at 03:46 PM
Rooms and interior
- Bedrooms:1
- Total bathrooms:1
- Full bathrooms:1
- Living area:616 sq. ft.
Heating and cooling
- Cooling:Ceiling Fan(s), Central Air
- Heating:Central
Structure and exterior
- Year built:1987
- Building area:616 sq. ft.
Finances and disclosures
- Price:$295,000
- Price per sq. ft.:$478.9
New listings near 1140 W Blaine Street #202
- New
 $590,000Active3 beds 2 baths1,242 sq. ft.
$590,000Active3 beds 2 baths1,242 sq. ft.10495 Cook, Riverside, CA 92505
MLS# AR25258802Listed by: PUREMOTIVE REALTY INC. - New
 $175,000Active2 beds 2 baths
$175,000Active2 beds 2 baths3700 Buchanan #72, Riverside, CA 92503
MLS# CRIG25257260Listed by: REALTY ONE GROUP WEST - New
 $799,900Active4 beds 3 baths2,692 sq. ft.
$799,900Active4 beds 3 baths2,692 sq. ft.20642 Iris Canyon Road, Unknown, CA 92508
MLS# IV25253460Listed by: VISTA SOTHEBY'S INTERNATIONAL REALTY - New
 $549,000Active2 beds 2 baths1,173 sq. ft.
$549,000Active2 beds 2 baths1,173 sq. ft.6012 Grand Avenue, Riverside, CA 92504
MLS# CRIV25257410Listed by: ELEVATE REAL ESTATE AGENCY - New
 $925,000Active4 beds 3 baths2,352 sq. ft.
$925,000Active4 beds 3 baths2,352 sq. ft.4161 University, Riverside, CA 92501
MLS# CRIV25257671Listed by: TOWER AGENCY - Open Sat, 11am to 2pmNew
 $925,000Active4 beds 3 baths2,352 sq. ft.
$925,000Active4 beds 3 baths2,352 sq. ft.4161 University, Riverside, CA 92501
MLS# IV25257671Listed by: TOWER AGENCY - New
 $140,000Active2 beds 2 baths1,248 sq. ft.
$140,000Active2 beds 2 baths1,248 sq. ft.4000 Pierce #44, Riverside, CA 92505
MLS# CRIG25257942Listed by: ELEVATE REAL ESTATE AGENCY - New
 $799,999Active5 beds 3 baths2,903 sq. ft.
$799,999Active5 beds 3 baths2,903 sq. ft.9623 Lasorda Court, Riverside, CA 92503
MLS# CRCV25257594Listed by: CENTURY 21 SYNERGIA REALTY - New
 $499,990Active3 beds 3 baths1,380 sq. ft.
$499,990Active3 beds 3 baths1,380 sq. ft.3190 Arvoredo Lane, Riverside, CA 92503
MLS# CRCV25256913Listed by: BMC REALTY ADVISORS - New
 $614,990Active3 beds 3 baths1,641 sq. ft.
$614,990Active3 beds 3 baths1,641 sq. ft.3196 Arvoredo Lane, Riverside, CA 92503
MLS# CRCV25256914Listed by: BMC REALTY ADVISORS
