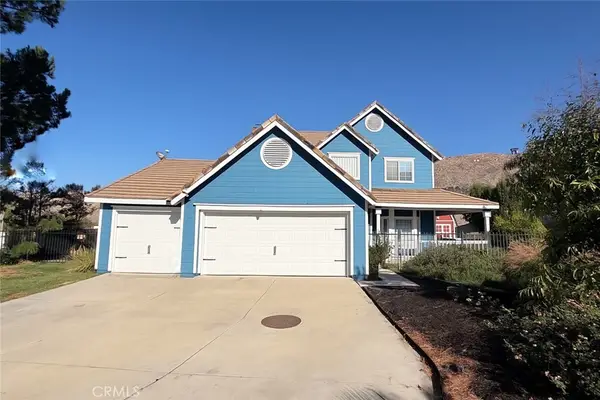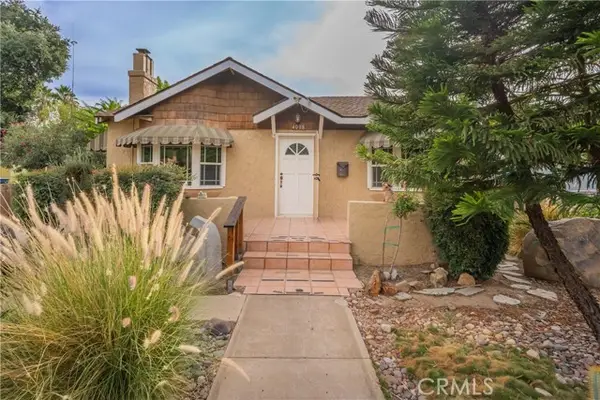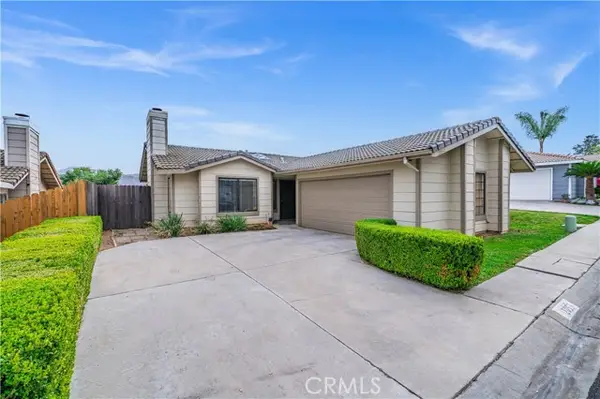1243 Matterhorn Drive, Riverside, CA 92506
Local realty services provided by:Better Homes and Gardens Real Estate Everything Real Estate
1243 Matterhorn Drive,Riverside, CA 92506
$1,155,000
- 4 Beds
- 3 Baths
- 2,848 sq. ft.
- Single family
- Active
Listed by: charlotte mckenzie, robert mc kenzie
Office: coldwell banker realty
MLS#:IV25061142
Source:CRMLS
Price summary
- Price:$1,155,000
- Price per sq. ft.:$405.55
- Monthly HOA dues:$208
About this home
Welcome to your dream home in Riverside’s prestigious Allesandro Heights neighborhood. Constructed in 2022 by Beazer Homes, this stunning single-level residence is perched on a corner lot, offering breathtaking views of the surrounding neighborhood and majestic mountains. The open floor plan is designed to maximize space and flow, creating an inviting atmosphere for you and your guests. Upon entering, you'll find a cozy home office to your left, perfect for focusing on work while enjoying the ability to step out to the spacious covered porch for refreshing breaks. The Great Room, Dining, and Kitchen areas are bathed in natural light and seamlessly connect to the rear covered patio and BBQ pad, which are ideal for outdoor dining and entertaining. The kitchen, which is open to the great room via a large island counter, has beautiful herringbone tile backsplashes, quartz counters, and newer appliances. The great room accommodates a large dining table and an entertainment living area. Graber motorized blinds on the sliding door windows and the kitchen window disappear seamlessly when not in use and can be controlled by your smart home system. The Primary Bedroom suite is a private retreat located at the back of the home, away from the other bedrooms. It features a luxurious bath and ample closet space. The remaining three bedrooms are generously sized, each with large windows that flood the rooms with sunlight. The backyard is a true oasis, thoughtfully landscaped with waterwise plants and hardscape areas to enjoy the stunning Riverside weather. Host summer parties in the full BBQ area, creating unforgettable memories with friends and family. This home is not only beautiful but also environmentally friendly, boasting Energy Star HVAC systems and an indoor Air Plus Certification. The home also has fully paid-for solar panels, enhancing its energy efficiency. Nestled just above Riverside’s prestigious Whitegate neighborhood, you'll appreciate the convenient location close to shopping, entertainment, UCR, and transportation.
Contact an agent
Home facts
- Year built:2022
- Listing ID #:IV25061142
- Added:226 day(s) ago
- Updated:November 15, 2025 at 11:45 AM
Rooms and interior
- Bedrooms:4
- Total bathrooms:3
- Full bathrooms:3
- Living area:2,848 sq. ft.
Heating and cooling
- Cooling:Central Air
- Heating:Central, Solar
Structure and exterior
- Year built:2022
- Building area:2,848 sq. ft.
- Lot area:0.65 Acres
Schools
- High school:Polytechnic
- Middle school:Gage
- Elementary school:Washingt
Utilities
- Water:Public, Water Connected
- Sewer:Public Sewer, Sewer Connected
Finances and disclosures
- Price:$1,155,000
- Price per sq. ft.:$405.55
New listings near 1243 Matterhorn Drive
- New
 $450,000Active3 beds 2 baths1,118 sq. ft.
$450,000Active3 beds 2 baths1,118 sq. ft.5247 Monterey, Riverside, CA 92506
MLS# IV25257039Listed by: WESTCOE REALTORS INC - New
 $649,000Active3 beds 2 baths1,000 sq. ft.
$649,000Active3 beds 2 baths1,000 sq. ft.4383 Morristown Drive, Riverside, CA 92505
MLS# CRP1-24929Listed by: R.E. BROKERAGE - Open Sun, 1 to 3pmNew
 $650,000Active4 beds 3 baths1,756 sq. ft.
$650,000Active4 beds 3 baths1,756 sq. ft.4530 Watkins, Riverside, CA 92507
MLS# IG25255463Listed by: CENTURY 21 MASTERS - New
 $640,000Active3 beds 3 baths1,501 sq. ft.
$640,000Active3 beds 3 baths1,501 sq. ft.12284 Sandy Creek, Riverside, CA 92503
MLS# CROC25254872Listed by: REAL BROKER - New
 $649,900Active3 beds 2 baths1,541 sq. ft.
$649,900Active3 beds 2 baths1,541 sq. ft.2983 Cheyenne Road, Riverside, CA 92506
MLS# IV25261067Listed by: MISSION PROPERTY - New
 $3,499,999Active0 Acres
$3,499,999Active0 Acres0 Washington Street, Riverside, CA 92504
MLS# CV25261055Listed by: GATEWAY PROPERTIES GROUP - New
 $624,900Active3 beds 2 baths1,664 sq. ft.
$624,900Active3 beds 2 baths1,664 sq. ft.4008 Bandini, Riverside, CA 92506
MLS# PW25260890Listed by: SEVEN GABLES REAL ESTATE - New
 $625,000Active3 beds 2 baths1,098 sq. ft.
$625,000Active3 beds 2 baths1,098 sq. ft.12846 Mayflower Court, Riverside, CA 92503
MLS# TR25260384Listed by: MCLEOD & ASSOCIATES - New
 $624,900Active3 beds 2 baths1,664 sq. ft.
$624,900Active3 beds 2 baths1,664 sq. ft.4008 Bandini, Riverside, CA 92506
MLS# PW25260890Listed by: SEVEN GABLES REAL ESTATE - New
 $559,900Active2 beds 2 baths1,054 sq. ft.
$559,900Active2 beds 2 baths1,054 sq. ft.12052 Elk Boulevard, Riverside, CA 92505
MLS# OC25260657Listed by: DORON REFAEL, BROKER
