1271 Shakespeare Drive, Riverside, CA 92506
Local realty services provided by:Better Homes and Gardens Real Estate Reliance Partners

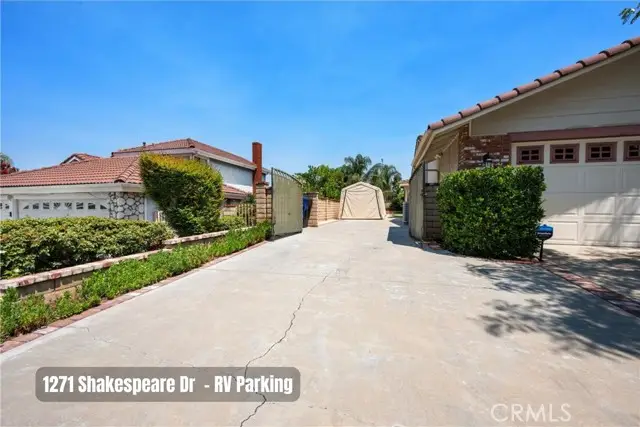
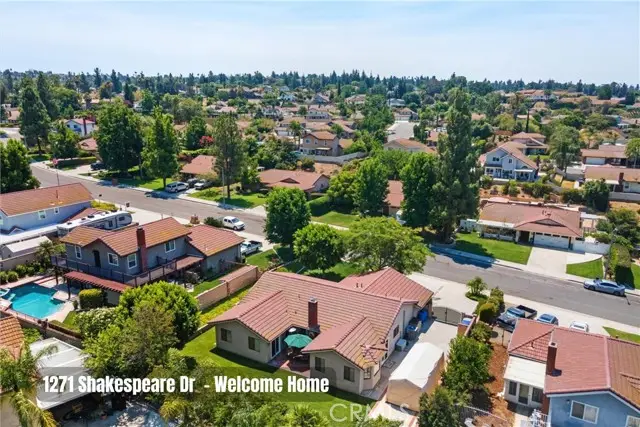
1271 Shakespeare Drive,Riverside, CA 92506
$685,000
- 3 Beds
- 2 Baths
- 1,588 sq. ft.
- Single family
- Pending
Listed by:robert thompson
Office:kw college park
MLS#:CRIG25176125
Source:CAMAXMLS
Price summary
- Price:$685,000
- Price per sq. ft.:$431.36
About this home
Now THIS right here? This ain’t just a house — it’s the home that’s about to change your whole vibe! Tucked in the sought-after Canyon Crest neighborhood of Riverside, this 3-bedroom home is serving upgrades, space, and all the “oooohs†and “ahhhhs†you didn’t know you needed! Let’s talk kitchen — granite counters, upgraded finishes, and ready to handle everything from microwave magic to five-star feasts. And the primary suite? It’s giving spa day everyday — with Berber flooring, a walk-in closet, and a full bath with a jacuzzi tub for your self-care Sundays — this L-shaped retreat even comes with a cozy office nook and direct access to the back patio, perfect for morning coffee or moonlight vibes. One room’s got a built-in full Murphy bed (a guest room when you need it, a home gym when you don’t), and another’s rocking a remodeled shower and elevated cabinetry that says “I’m fancy but functional.†Now let’s get technical: we’ve got a Carrier A/C system, a smart 4-zone thermostat, two Bluetooth-operated attic fans, and a whole-house Life Source water filtration system. There’s even RV parking with a gate—because options are everything. Toss in a shed for bonus storage, a convenient carport, and a spacious front and backyard made for
Contact an agent
Home facts
- Year built:1987
- Listing Id #:CRIG25176125
- Added:7 day(s) ago
- Updated:August 16, 2025 at 03:15 AM
Rooms and interior
- Bedrooms:3
- Total bathrooms:2
- Full bathrooms:2
- Living area:1,588 sq. ft.
Heating and cooling
- Cooling:Ceiling Fan(s), Central Air
- Heating:Central, Fireplace(s)
Structure and exterior
- Roof:Tile
- Year built:1987
- Building area:1,588 sq. ft.
- Lot area:0.2 Acres
Utilities
- Water:Public
Finances and disclosures
- Price:$685,000
- Price per sq. ft.:$431.36
New listings near 1271 Shakespeare Drive
- New
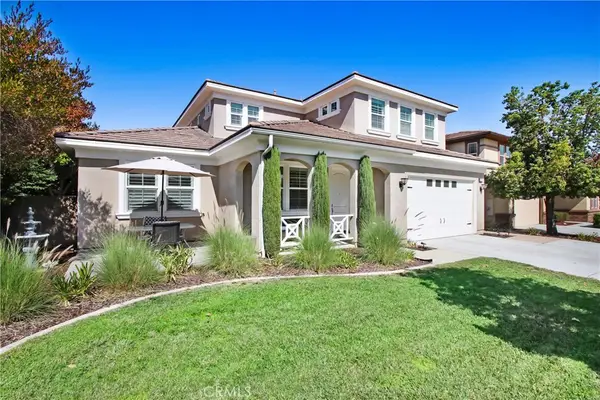 $899,900Active4 beds 4 baths3,365 sq. ft.
$899,900Active4 beds 4 baths3,365 sq. ft.9271 Millionaire Lane, Riverside, CA 92508
MLS# CV25185022Listed by: FUSION REALTY - New
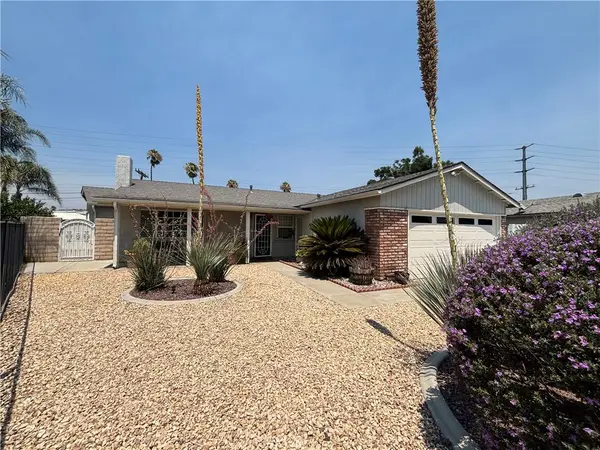 $699,999Active4 beds 2 baths1,692 sq. ft.
$699,999Active4 beds 2 baths1,692 sq. ft.6001 Vera Street, Riverside, CA 92504
MLS# IV25185053Listed by: NUEVO VALLEY REALTY - Open Sat, 10am to 3pmNew
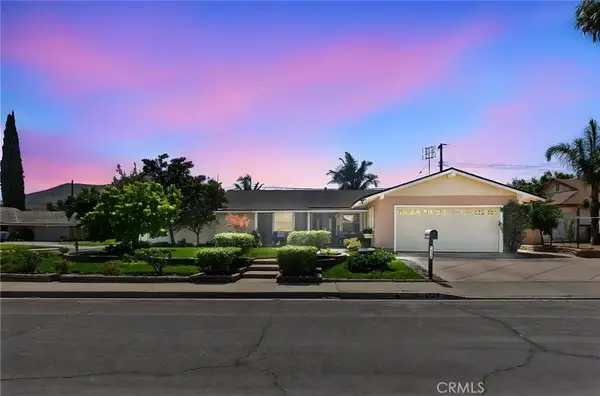 $699,000Active3 beds 2 baths1,370 sq. ft.
$699,000Active3 beds 2 baths1,370 sq. ft.5220 Marengo Court, Riverside, CA 92505
MLS# OC25176129Listed by: REAL BROKER - New
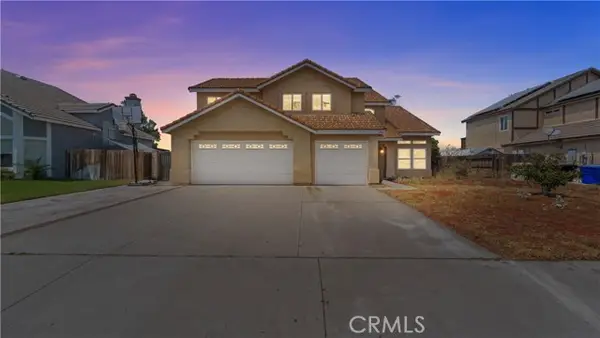 $839,000Active4 beds 3 baths2,270 sq. ft.
$839,000Active4 beds 3 baths2,270 sq. ft.7701 Longs Peak Drive, Riverside, CA 92509
MLS# CV25184466Listed by: EXP REALTY OF CALIFORNIA INC - New
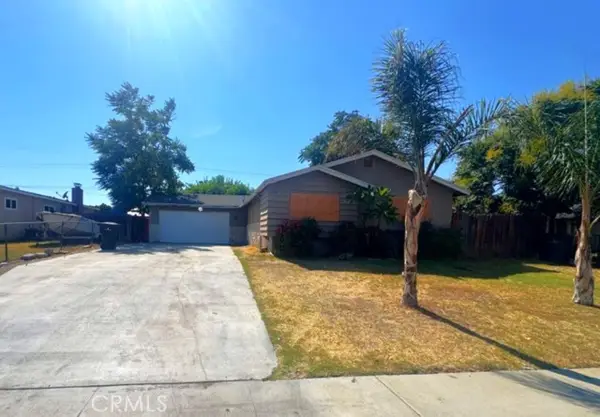 $445,000Active4 beds 2 baths1,200 sq. ft.
$445,000Active4 beds 2 baths1,200 sq. ft.6291 Antioch Avenue, Riverside, CA 92504
MLS# CV25176549Listed by: CAL AMERICAN HOMES - Open Sat, 1 to 4pmNew
 $599,000Active3 beds 3 baths1,530 sq. ft.
$599,000Active3 beds 3 baths1,530 sq. ft.5755 Birchwood Drive, Riverside, CA 92509
MLS# IG25184714Listed by: RE/MAX PARTNERS - Open Sat, 12 to 3pmNew
 $439,000Active3 beds 3 baths1,284 sq. ft.
$439,000Active3 beds 3 baths1,284 sq. ft.2825 Irving Street, Riverside, CA 92504
MLS# 250036438Listed by: REAL BROKER - Open Sat, 12:30 to 3:30pmNew
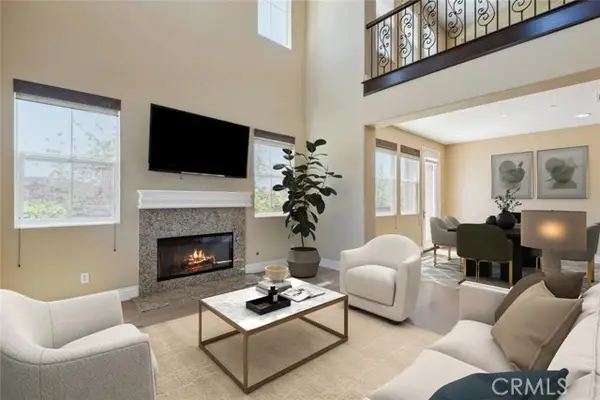 $875,000Active4 beds 3 baths3,305 sq. ft.
$875,000Active4 beds 3 baths3,305 sq. ft.4224 Oliphant Court, Riverside, CA 92505
MLS# IV25184818Listed by: REDFIN - New
 $875,000Active4 beds 3 baths3,305 sq. ft.
$875,000Active4 beds 3 baths3,305 sq. ft.4224 Oliphant Court, Riverside, CA 92505
MLS# IV25184818Listed by: REDFIN - New
 $719,900Active3 beds 2 baths1,914 sq. ft.
$719,900Active3 beds 2 baths1,914 sq. ft.4941 Milford Road, Riverside, CA 92504
MLS# CRCV25181726Listed by: ACEVEDO REAL ESTATE PROFESSIONALS

