13471 Planet Court, Riverside, CA 92503
Local realty services provided by:Better Homes and Gardens Real Estate Oak Valley
Listed by: brandon monte, kevin ellstrom
Office: guardian realty services inc
MLS#:IV25249197
Source:CRMLS
Price summary
- Price:$1,199,900
- Price per sq. ft.:$294.82
- Monthly HOA dues:$135
About this home
***Price Improvement - Seller Entertaining All Offers***
Located within the highly sought after Citrus Heights Community sits this stunning 4,000+ square foot masterpiece. This open and airy floor plan offers the ultimate in "open concept" living. Boasting a newly constructed rock pool, spa, and cascading waterfalls your outdoor paradise awaits you and your guests. Bathed in natural light, the open floor plan offers luxurious LVP flooring, high grade berber carpet (bedrooms), plantation shutters, oversize baseboards, and beautiful windows. The heart of this stunner is the modern chefs kitchen offering a massive center island w/ quartz countertops, tumbled marble backsplash, farmhouse sink, upgraded stainless appliances, in counter range, and a giant pantry. Your lower level offers a master en-suite w/ soaking tub, formal dining room for large gatherings, 2 additional bedrooms, bathroom, and large laundry room with wash basin. The 2nd level living area offers a HUGE loft w/ walkout balcony, 2 additional bedrooms, and full bathroom. The property sits in a quiet spacious cul-de-sac and within a top rated school district. Simply too much to list, come and experience the ultimate in luxury living.
Contact an agent
Home facts
- Year built:2019
- Listing ID #:IV25249197
- Added:253 day(s) ago
- Updated:February 21, 2026 at 02:20 PM
Rooms and interior
- Bedrooms:4
- Total bathrooms:4
- Full bathrooms:3
- Half bathrooms:1
- Kitchen Description:Pantry
- Bedroom Description:Dressing Area
- Living area:4,070 sq. ft.
Heating and cooling
- Cooling:Central Air, Dual
- Heating:Central Furnace
Structure and exterior
- Year built:2019
- Building area:4,070 sq. ft.
- Lot area:0.41 Acres
- Lot Features:Front Yard, Landscaped, Street Level
- Levels:2 Story
Utilities
- Water:Public
- Sewer:Public Sewer
Finances and disclosures
- Price:$1,199,900
- Price per sq. ft.:$294.82
Features and amenities
- Laundry features:Inside, Laundry Room
- Amenities:Ceiling Fans, High Ceilings, Loft, Open Floorplan, Pantry, Playground, Quartz Counters, Recessed Lighting, Storage Space
- Pool features:In Ground, Private Pool, Waterfall
New listings near 13471 Planet Court
- Open Sat, 12 to 3pmNew
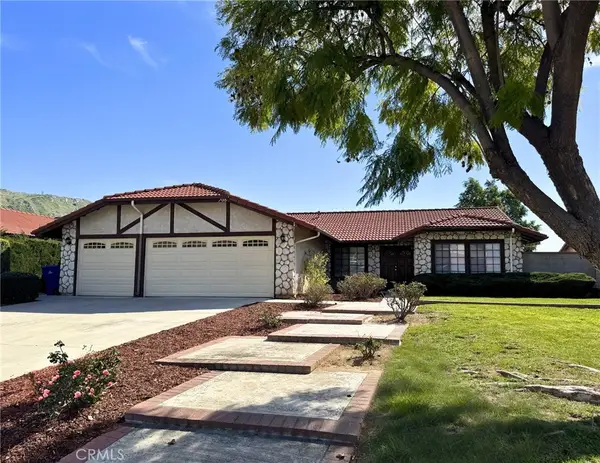 $649,000Active4 beds 2 baths1,851 sq. ft.
$649,000Active4 beds 2 baths1,851 sq. ft.208 Deborah Court, Riverside, CA 92507
MLS# WS26042466Listed by: OPULENCE REALTY - Open Sun, 12 to 3pmNew
 $599,880Active3 beds 3 baths1,728 sq. ft.
$599,880Active3 beds 3 baths1,728 sq. ft.4170 Sydney Harbour, Riverside, CA 92508
MLS# SW26029332Listed by: RE/MAX TOP PRODUCERS - New
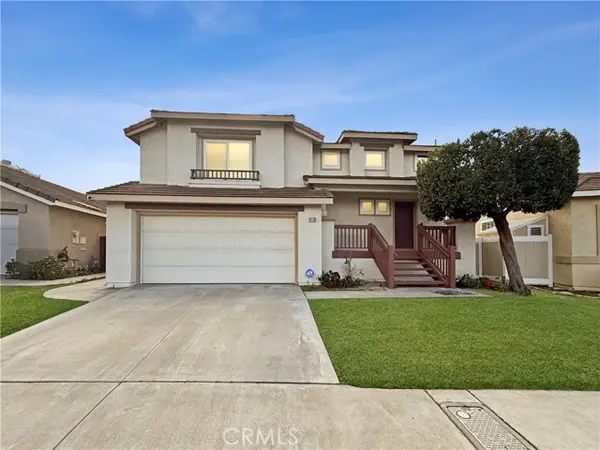 $599,880Active3 beds 3 baths1,728 sq. ft.
$599,880Active3 beds 3 baths1,728 sq. ft.4170 Sydney Harbour, Riverside, CA 92508
MLS# CRSW26029332Listed by: RE/MAX TOP PRODUCERS - New
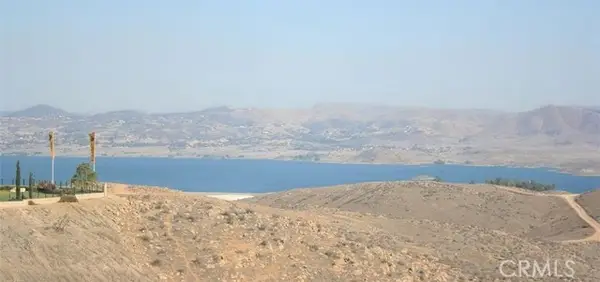 $860,000Active4.59 Acres
$860,000Active4.59 Acres0 El Sobrante Road, Riverside, CA 92504
MLS# CROC26041690Listed by: ADVANCE ESTATE REALTY - New
 $599,900Active3 beds 2 baths1,776 sq. ft.
$599,900Active3 beds 2 baths1,776 sq. ft.4693 Central, Riverside, CA 92506
MLS# CRRS26030176Listed by: YOUR HOME TEAM REAL ESTATE - New
 $620,000Active3 beds 2 baths1,557 sq. ft.
$620,000Active3 beds 2 baths1,557 sq. ft.19911 Westerly, Riverside, CA 92508
MLS# CRIV26040467Listed by: KELLER WILLIAMS RIVERSIDE CENT - New
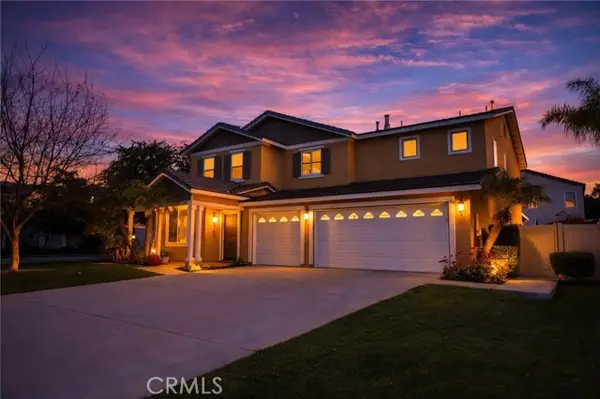 $820,000Active5 beds 3 baths3,257 sq. ft.
$820,000Active5 beds 3 baths3,257 sq. ft.19391 De Marco, Riverside, CA 92508
MLS# CRIG26039967Listed by: KELLER WILLIAMS REALTY RIV - Open Sat, 12 to 3pmNew
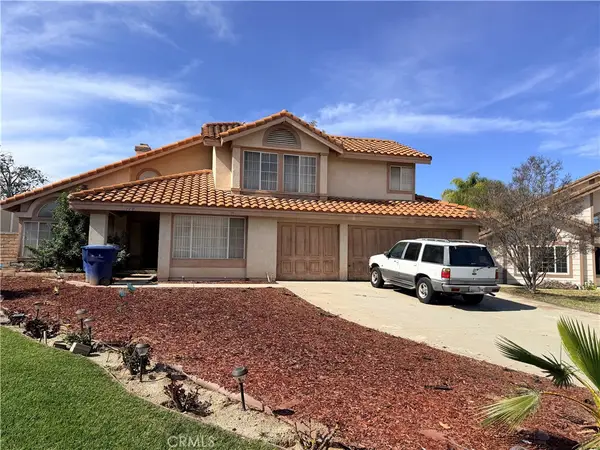 $550,000Active4 beds 3 baths2,430 sq. ft.
$550,000Active4 beds 3 baths2,430 sq. ft.110 Sandpoint, Riverside, CA 92506
MLS# IV26041499Listed by: VISTA SOTHEBY'S INTERNATIONAL REALTY - New
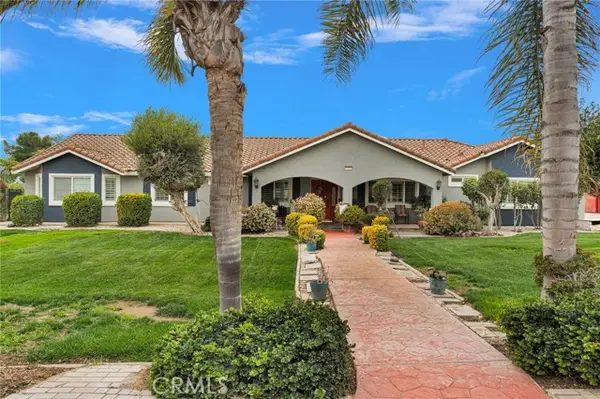 $1,099,000Active4 beds 3 baths2,506 sq. ft.
$1,099,000Active4 beds 3 baths2,506 sq. ft.17777 Brazier, Riverside, CA 92508
MLS# CRHD26041220Listed by: RE/MAX FREEDOM - New
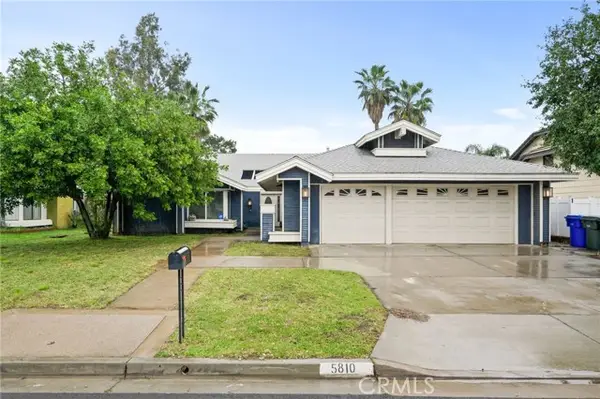 $645,000Active2 beds 2 baths1,740 sq. ft.
$645,000Active2 beds 2 baths1,740 sq. ft.5810 Greens Drive, Riverside, CA 92509
MLS# CRCV26038442Listed by: THE KASA AGENCY INC.

