14272 Laurel Drive, Riverside, CA 92503
Local realty services provided by:Better Homes and Gardens Real Estate Royal & Associates
14272 Laurel Drive,Riverside, CA 92503
$829,000
- 3 Beds
- 3 Baths
- 2,271 sq. ft.
- Single family
- Active
Listed by:delia plascencia
Office:oscar tortola group real estate services
MLS#:CRIG25182341
Source:CA_BRIDGEMLS
Price summary
- Price:$829,000
- Price per sq. ft.:$365.04
About this home
Sweeping 180° views of Big Bear, Mount Baldy, and glittering city lights set the stage for this remarkable corner-lot home in the sought-after Canyon Ridge Estates. Perfectly positioned on a quiet street with no rear neighbors blocking your view and no HOA, it offers both privacy and a daily backdrop of breathtaking scenery. Step inside to soaring cathedral ceilings, sun-filled open-concept living spaces, and timeless plantation shutters that add a refined touch throughout. The gourmet kitchen is a true centerpiece-featuring a striking 10-foot island, custom cabinetry, premium finishes, and seamless flow to the dining and living areas, making it ideal for both intimate gatherings and larger celebrations. The oversized primary suite is a private retreat with corner windows, an en-suite bath, and direct balcony access to enjoy sunsets, starry skies, and panoramic mountain vistas. Two additional bedrooms provide flexibility for family, guests, or a home office. Set on an expansive 13,900-sq-ft lot, this home blends curb appeal and functionality with endless outdoor potential-expand the patio, add a built-in BBQ, create a lush garden, or explore adding one or more ADUs for extended living or rental income. Hosting is effortless with an extended driveway for multiple vehicles, dedica
Contact an agent
Home facts
- Year built:1989
- Listing ID #:CRIG25182341
- Added:49 day(s) ago
- Updated:October 15, 2025 at 04:56 PM
Rooms and interior
- Bedrooms:3
- Total bathrooms:3
- Full bathrooms:2
- Living area:2,271 sq. ft.
Heating and cooling
- Cooling:Central Air
Structure and exterior
- Year built:1989
- Building area:2,271 sq. ft.
- Lot area:0.32 Acres
Finances and disclosures
- Price:$829,000
- Price per sq. ft.:$365.04
New listings near 14272 Laurel Drive
- New
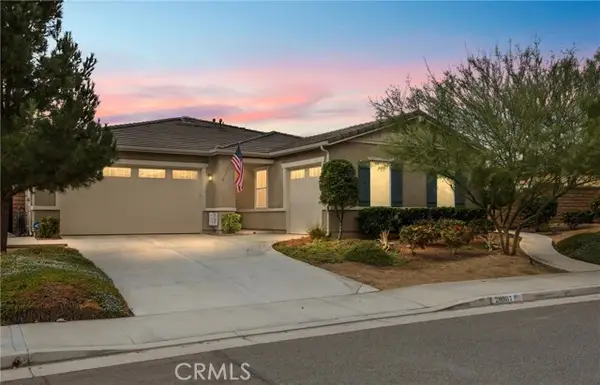 $820,000Active3 beds 2 baths2,329 sq. ft.
$820,000Active3 beds 2 baths2,329 sq. ft.20987 Iron Rail, Riverside, CA 92507
MLS# IG25237916Listed by: KELLER WILLIAMS REALTY - New
 $820,000Active3 beds 2 baths2,329 sq. ft.
$820,000Active3 beds 2 baths2,329 sq. ft.20987 Iron Rail, Riverside, CA 92507
MLS# IG25237916Listed by: KELLER WILLIAMS REALTY - New
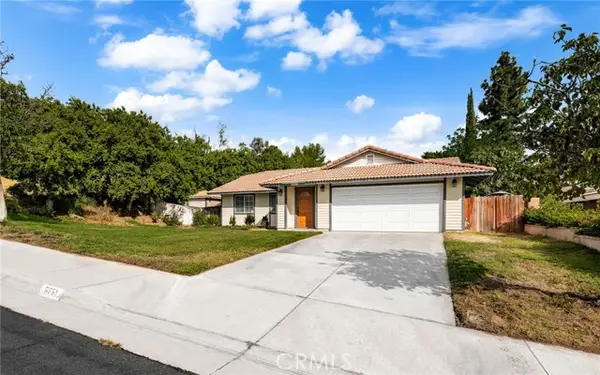 $615,000Active3 beds 2 baths1,133 sq. ft.
$615,000Active3 beds 2 baths1,133 sq. ft.6661 Raven Circle, Riverside, CA 92509
MLS# CV25239946Listed by: CENTURY 21 PRIMETIME REALTORS - New
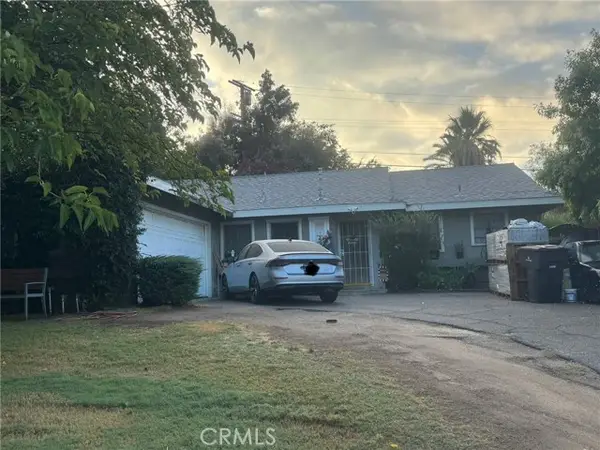 $550,000Active3 beds 2 baths1,052 sq. ft.
$550,000Active3 beds 2 baths1,052 sq. ft.3024 Wendell Way, Riverside, CA 92507
MLS# IG25240025Listed by: LPT REALTY, INC - New
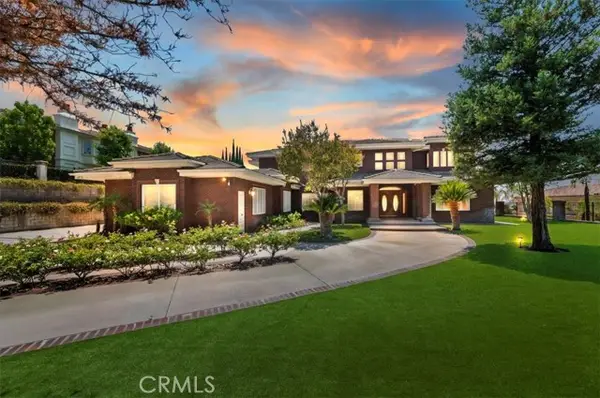 $2,549,999Active4 beds 5 baths5,845 sq. ft.
$2,549,999Active4 beds 5 baths5,845 sq. ft.6975 Wyndham Hill Drive, Riverside, CA 92506
MLS# IG25240132Listed by: TOWER AGENCY - Open Sun, 12 to 2pmNew
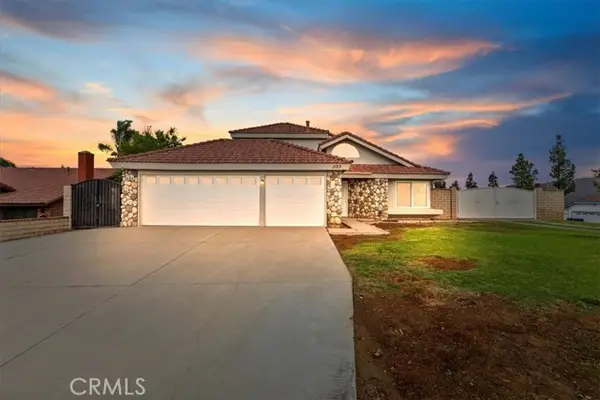 $799,990Active4 beds 3 baths1,866 sq. ft.
$799,990Active4 beds 3 baths1,866 sq. ft.1123 Tolkien, Riverside, CA 92506
MLS# IV25239785Listed by: TOWER AGENCY - Open Sat, 10am to 5pmNew
 $788,765Active6 beds 4 baths2,824 sq. ft.
$788,765Active6 beds 4 baths2,824 sq. ft.21565 Thomas Court, Riverside, CA 92507
MLS# IV25240168Listed by: PULTE HOMES OF CALIFORNIA, INC - Open Sat, 10am to 5pmNew
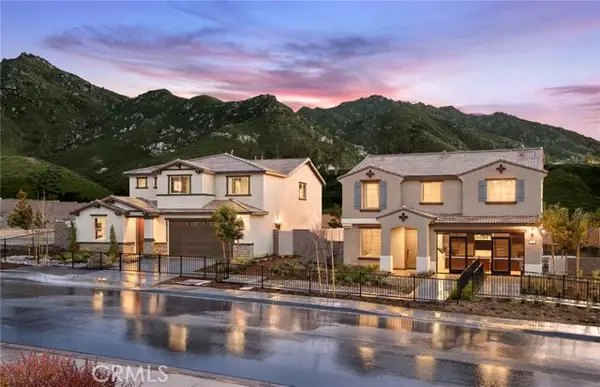 $1,023,607Active5 beds 3 baths3,301 sq. ft.
$1,023,607Active5 beds 3 baths3,301 sq. ft.8153 Tristan Lane, Riverside, CA 92507
MLS# IV25240186Listed by: PULTE HOMES OF CALIFORNIA, INC - Open Sat, 10am to 5pmNew
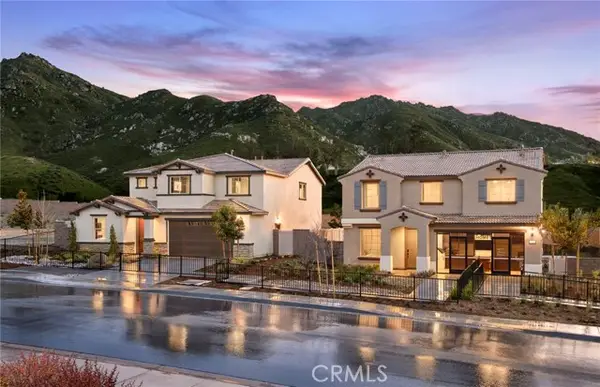 $880,990Active5 beds 3 baths2,404 sq. ft.
$880,990Active5 beds 3 baths2,404 sq. ft.8141 Tristan Lane, Riverside, CA 92507
MLS# IV25240207Listed by: PULTE HOMES OF CALIFORNIA, INC - Open Sat, 10am to 5pmNew
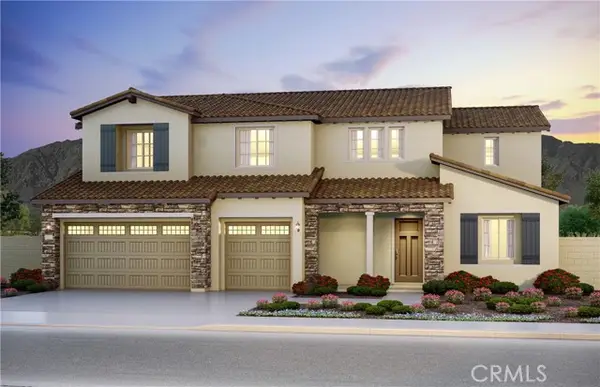 $1,197,776Active5 beds 5 baths3,873 sq. ft.
$1,197,776Active5 beds 5 baths3,873 sq. ft.17710 Col Ranch Drive, Riverside, CA 92503
MLS# IV25240269Listed by: PULTE HOMES OF CALIFORNIA, INC
