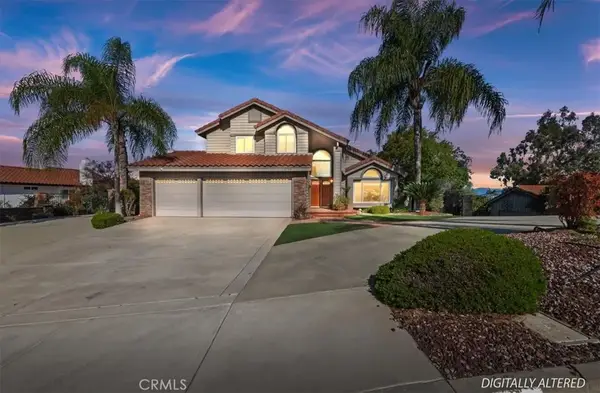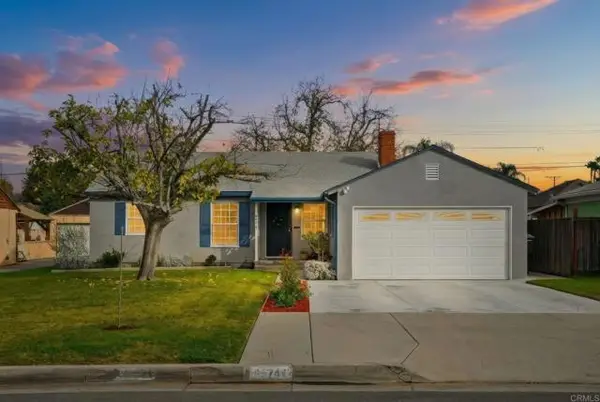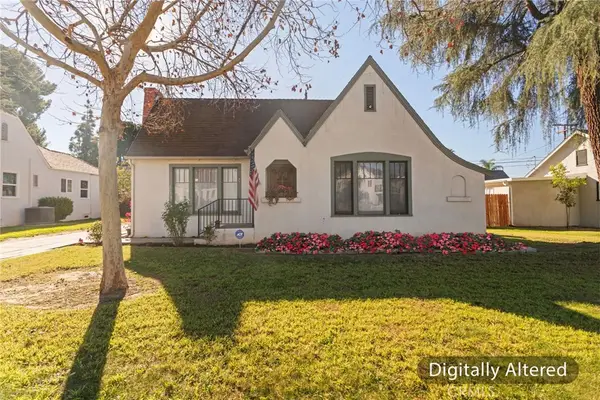1450 Via Vallarta, Riverside, CA 92506
Local realty services provided by:Better Homes and Gardens Real Estate Royal & Associates
1450 Via Vallarta,Riverside, CA 92506
$909,999
- 3 Beds
- 4 Baths
- 2,295 sq. ft.
- Single family
- Active
Listed by: chad massey
Office: karen massey, broker
MLS#:CRIV25242014
Source:CA_BRIDGEMLS
Price summary
- Price:$909,999
- Price per sq. ft.:$396.51
About this home
Welcome to 1450 Via Vallarta, a beautifully remodeled home perfectly situated on the prestigious Canyon Crest Golf Course in Riverside. This single story residence showcases modern design, high end finishes, and a spacious open concept layout that captures natural light and stunning golf course views. Thoughtfully customized from its original four bedroom design, the home now features a spacious three bedroom layout with a flexible guest suite, easily convertible back to a full four bedroom floor plan. The vaulted ceilings with exposed wood beams, wide plank herringbone vinyl flooring, and open flow between living, dining, and kitchen areas create a sense of modern elegance and warmth. The gourmet kitchen impresses with quartz countertops, a full height marble backsplash, stainless steel professional grade appliances, and a large island ideal for entertaining. The adjoining family room features built ins, an electric fireplace, and sliding doors leading to the backyard oasis. The luxurious primary suite includes a walk in closet and a spa inspired bath with dual vanities, soaking tub, and frameless glass shower. Each additional room offers comfort and versatility, perfect for guests, work, or multigenerational living. Enjoy the private pool and spa overlooking the golf course, su
Contact an agent
Home facts
- Year built:1972
- Listing ID #:CRIV25242014
- Added:97 day(s) ago
- Updated:January 23, 2026 at 03:47 PM
Rooms and interior
- Bedrooms:3
- Total bathrooms:4
- Full bathrooms:3
- Living area:2,295 sq. ft.
Heating and cooling
- Cooling:Ceiling Fan(s), Central Air
- Heating:Central
Structure and exterior
- Year built:1972
- Building area:2,295 sq. ft.
- Lot area:0.44 Acres
Finances and disclosures
- Price:$909,999
- Price per sq. ft.:$396.51
New listings near 1450 Via Vallarta
- New
 $650,000Active3 beds 2 baths1,945 sq. ft.
$650,000Active3 beds 2 baths1,945 sq. ft.5133 Monterey, Riverside, CA 92506
MLS# CRCV26015996Listed by: REALTY MASTERS & ASSOCIATES - New
 $1,075,000Active4 beds 3 baths2,241 sq. ft.
$1,075,000Active4 beds 3 baths2,241 sq. ft.1793 Praed, Riverside, CA 92503
MLS# IV26010234Listed by: TOWER AGENCY - New
 $160,000Active0.94 Acres
$160,000Active0.94 Acres0 Nandina, Riverside, CA 92508
MLS# IV26002488Listed by: FORMATIC PROPERTY MANAGEMENT - Open Sat, 2 to 5pmNew
 $638,000Active4 beds 2 baths1,401 sq. ft.
$638,000Active4 beds 2 baths1,401 sq. ft.2676 5th, Riverside, CA 92507
MLS# TR26012728Listed by: PINNACLE REAL ESTATE GROUP - New
 $525,000Active3 beds 1 baths1,140 sq. ft.
$525,000Active3 beds 1 baths1,140 sq. ft.6974 Capistrano Way, Riverside, CA 92504
MLS# CRNDP2600712Listed by: EXP REALTY OF CALIFORNIA, INC - New
 $549,999Active3 beds 2 baths1,057 sq. ft.
$549,999Active3 beds 2 baths1,057 sq. ft.4151 Manchester Place, Riverside, CA 92503
MLS# IG26016024Listed by: RE/MAX PARTNERS - New
 $695,000Active3 beds 2 baths1,951 sq. ft.
$695,000Active3 beds 2 baths1,951 sq. ft.7328 Westwood Drive, Riverside, CA 92504
MLS# CRCV26014661Listed by: RE/MAX TIME REALTY - New
 $849,888Active5 beds 4 baths2,995 sq. ft.
$849,888Active5 beds 4 baths2,995 sq. ft.4878 Streambay Court, Riverside, CA 92505
MLS# CV26016238Listed by: RE/MAX 2000 REALTY - New
 $1,125,000Active3 beds 3 baths2,875 sq. ft.
$1,125,000Active3 beds 3 baths2,875 sq. ft.16524 Rancho Escondido Drive, Riverside, CA 92506
MLS# CROC26003005Listed by: EHM REAL ESTATE, INC. - New
 $650,000Active4 beds 1 baths1,541 sq. ft.
$650,000Active4 beds 1 baths1,541 sq. ft.3678 Jurupa Avenue, Riverside, CA 92506
MLS# PW25281317Listed by: SEVEN GABLES REAL ESTATE
