15181 Van Buren Boulevard #57, Riverside, CA 92504
Local realty services provided by:Better Homes and Gardens Real Estate Royal & Associates
15181 Van Buren Boulevard #57,Riverside, CA 92504
$258,000
- 3 Beds
- 2 Baths
- 1,440 sq. ft.
- Mobile / Manufactured
- Active
Listed by: steve rode
Office: guardian realty services inc
MLS#:CRIV25265422
Source:CA_BRIDGEMLS
Price summary
- Price:$258,000
- Price per sq. ft.:$179.17
About this home
Oldie But Goodie. Upgrades Galore! This is a 3 bedroom 2 bath with 140 square foot Pop Out Addition which increases square footage to 1580. The homes Exterior was Painted a year ago. The property has Viinyl fencing to Keep everyone safe and also keep your dog safe. It has an Enlarged Parking Area with Custom Shed. The Outside Lanscaping is Low Maitenance. You will also notice many upgrades inside. Windows are all Dual pane, It has a Bright New Kitchen with Quartz Custom Counter Tops. Both Baths have been remodled. Large Master Bedroom with Walk In Closet and Second Bedroom is also Large. The home also boasts New Cabinets Throughout and Recessed Lighting. You wil also notice he Custom Laminite Wood Flooring with Mouldings throughout. This home is a Must See!!! All this in the most sought after Park in the IE ammenities galore. Like Living in a Resort. 3 Pools, 1 Tennis court and 2 Pickleball Courts, Spa and Workout Room, PicNic Area, and Dog Park. etc etc
Contact an agent
Home facts
- Listing ID #:CRIV25265422
- Added:46 day(s) ago
- Updated:January 09, 2026 at 03:45 PM
Rooms and interior
- Bedrooms:3
- Total bathrooms:2
- Full bathrooms:2
- Living area:1,440 sq. ft.
Heating and cooling
- Cooling:Central Air
- Heating:Central
Structure and exterior
- Building area:1,440 sq. ft.
Finances and disclosures
- Price:$258,000
- Price per sq. ft.:$179.17
New listings near 15181 Van Buren Boulevard #57
- New
 $579,888Active4 beds 2 baths1,312 sq. ft.
$579,888Active4 beds 2 baths1,312 sq. ft.5050 Brooklawn, Riverside, CA 92504
MLS# CRCV26004606Listed by: PACIFIC REALTY CENTER - New
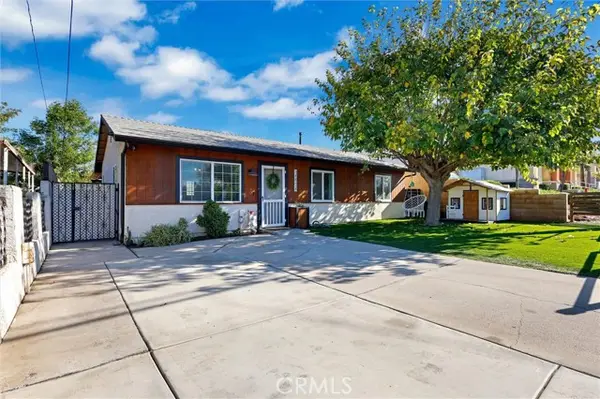 $549,900Active2 beds 2 baths1,000 sq. ft.
$549,900Active2 beds 2 baths1,000 sq. ft.15936 Dauchy Avenue, Riverside, CA 92508
MLS# CROC26004421Listed by: WE HELP U BUY REALTY - New
 $358,000Active1 beds 1 baths730 sq. ft.
$358,000Active1 beds 1 baths730 sq. ft.200 E Alessandro #94, Riverside, CA 92508
MLS# CRIV25277980Listed by: EXP REALTY OF SOUTHERN CALIFORNIA INC. - New
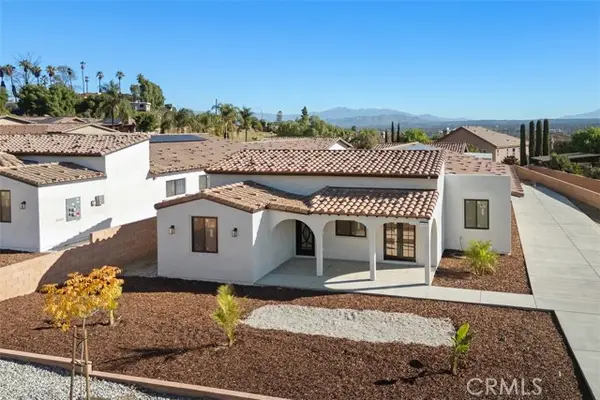 $1,350,000Active6 beds 5 baths3,788 sq. ft.
$1,350,000Active6 beds 5 baths3,788 sq. ft.4477 Gilchrist, Riverside, CA 92505
MLS# CRIV26001450Listed by: GLOBAL REALTY CAPITAL INC. - New
 $670,000Active3 beds 2 baths1,530 sq. ft.
$670,000Active3 beds 2 baths1,530 sq. ft.6962 Southridge, Riverside, CA 92506
MLS# CRIV26003739Listed by: CREST REALTY - New
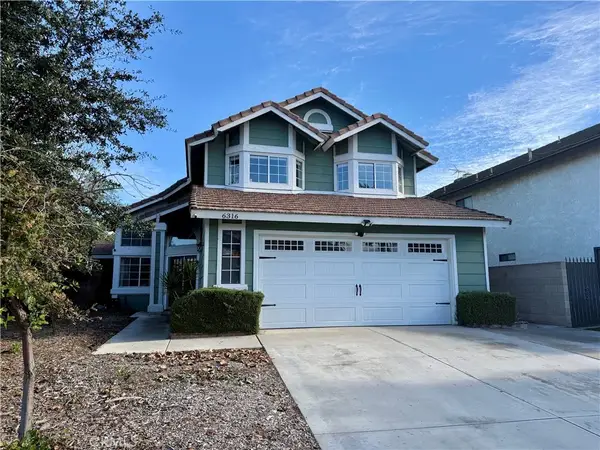 $649,000Active4 beds 3 baths1,920 sq. ft.
$649,000Active4 beds 3 baths1,920 sq. ft.6316 Vonnie Court, Riverside, CA 92504
MLS# IG26005003Listed by: BEST MOUNTAIN PROPERTIES - New
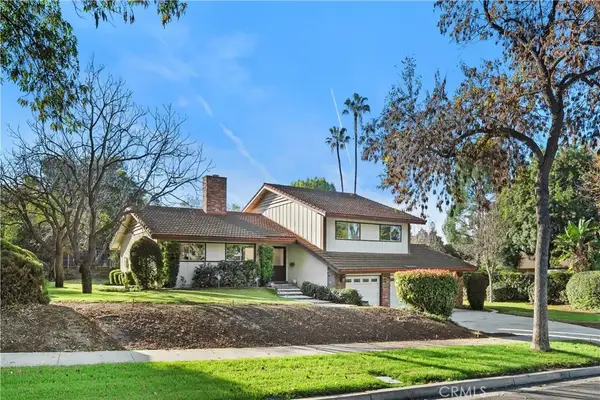 $679,000Active4 beds 4 baths2,144 sq. ft.
$679,000Active4 beds 4 baths2,144 sq. ft.1194 Lyndhurst Drive Northwest, Riverside, CA 92506
MLS# OC26005408Listed by: COLDWELL BANKER REALTY - New
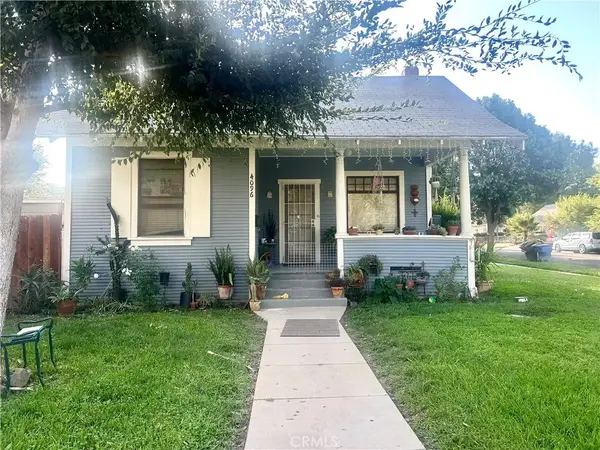 $798,000Active5 beds 2 baths
$798,000Active5 beds 2 baths4096 Pine, Riverside, CA 92501
MLS# TR26004050Listed by: NEWCO REALTY - Open Sat, 12 to 4pmNew
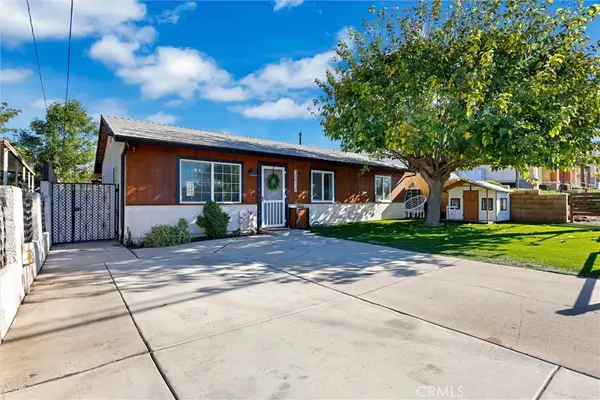 $549,900Active2 beds 2 baths1,000 sq. ft.
$549,900Active2 beds 2 baths1,000 sq. ft.15936 Dauchy Avenue, Riverside, CA 92508
MLS# OC26004421Listed by: WE HELP U BUY REALTY - New
 $798,000Active-- beds -- baths1,986 sq. ft.
$798,000Active-- beds -- baths1,986 sq. ft.4096 Pine, Riverside, CA 92501
MLS# TR26004050Listed by: NEWCO REALTY
