15980 Summit Crest Drive, Riverside, CA 92506
Local realty services provided by:Better Homes and Gardens Real Estate Royal & Associates
15980 Summit Crest Drive,Riverside, CA 92506
$3,250,000
- 3 Beds
- 5 Baths
- 6,411 sq. ft.
- Single family
- Pending
Listed by: isadore ramirez
Office: allison james est. & homes
MLS#:CRIV23212956
Source:Bay East, CCAR, bridgeMLS
Price summary
- Price:$3,250,000
- Price per sq. ft.:$506.94
About this home
Welcome to the Amazing Summit Crest Dr. A Private Equestrian Family Estate Perched High up on a Mountain Top. Has a long beautiful private gated driveway leading to the Sprawling Single Story Family Estate. The main house is a Beautiful 6411 Sqft. 3 Large Bedrooms and 4 1/2 Bathrooms. All 3 Bedrooms are oversized with walk in Closets and Private Bathrooms and Each Bedroom has covered patios. The Inside of this Beautiful Home has 2 full Kitchens, a Full Laundry Room with a Sewing Room, a Wine Room that is Temp. Controlled and Holds 900 Bottles of Wine. Long Beautiful Cathedral Lighted Ceilings Throughout. Formal Dining Room and Family Room and Great Room and a Full Bar with Storage Cabinets and Refrigerators and Sinks and Ice Markers everything you need to Entertain your Guest. There is a 6 Car Garage for all your Collector Cars and Trucks and 2 Enclosed RV Garages for RVs or Horse Trailers or more Collector Cars. The Home is Centered in the Middle of 28.22 Acres of Beautiful Land and Beautiful Landscaping and Breathtaking Views Throughout the Property. It Has 7 Horse Corrals and 5 Grazing Areas, a Full Tack Room and a Apartment Bunkhouse and Covered Equipment Storage and Hay Storage and a Horse Workout Area. Has Driveways Throughout and The Property was Created to have Nothing Bu
Contact an agent
Home facts
- Year built:1992
- Listing ID #:CRIV23212956
- Added:819 day(s) ago
- Updated:February 15, 2026 at 08:16 AM
Rooms and interior
- Bedrooms:3
- Total bathrooms:5
- Full bathrooms:4
- Living area:6,411 sq. ft.
Heating and cooling
- Cooling:Ceiling Fan(s), Central Air, ENERGY STAR Qualified Equipment, Whole House Fan
- Heating:Central, Fireplace(s), Forced Air, Natural Gas, Wood Stove
Structure and exterior
- Roof:Tile
- Year built:1992
- Building area:6,411 sq. ft.
- Lot area:28.22 Acres
Utilities
- Water:Public
Finances and disclosures
- Price:$3,250,000
- Price per sq. ft.:$506.94
New listings near 15980 Summit Crest Drive
- New
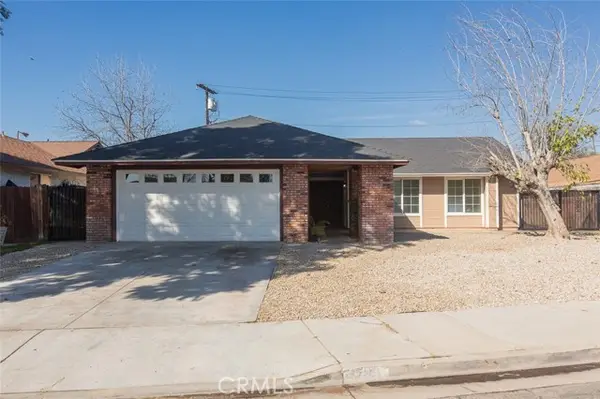 $529,000Active3 beds 2 baths1,154 sq. ft.
$529,000Active3 beds 2 baths1,154 sq. ft.3790 Nuttree, Riverside, CA 92501
MLS# CRWS26034016Listed by: RE/MAX CHAMPIONS - New
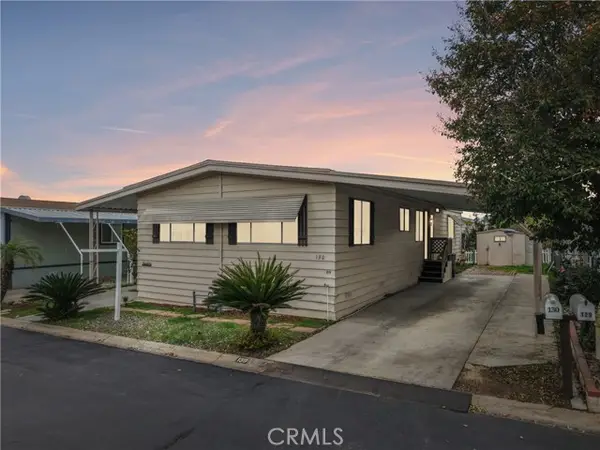 $159,900Active2 beds 2 baths1,344 sq. ft.
$159,900Active2 beds 2 baths1,344 sq. ft.3663 Buchanan #130, Riverside, CA 92503
MLS# IV26033360Listed by: REALTY MASTERS & ASSOCIATES - New
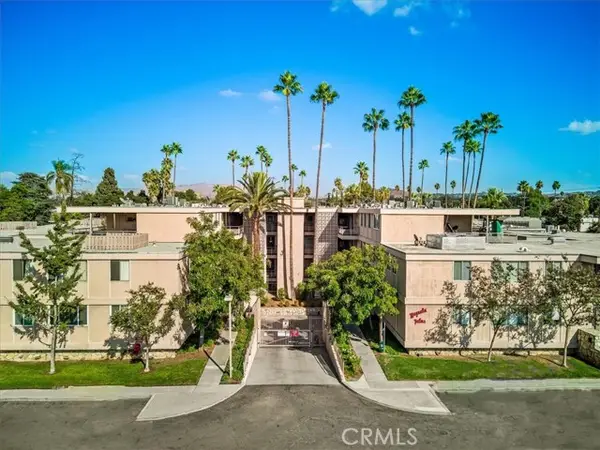 $295,000Active2 beds 2 baths1,165 sq. ft.
$295,000Active2 beds 2 baths1,165 sq. ft.6979 Palm Court #234J, Riverside, CA 92506
MLS# CRIV26032314Listed by: TOWER AGENCY - Open Sun, 12 to 4pmNew
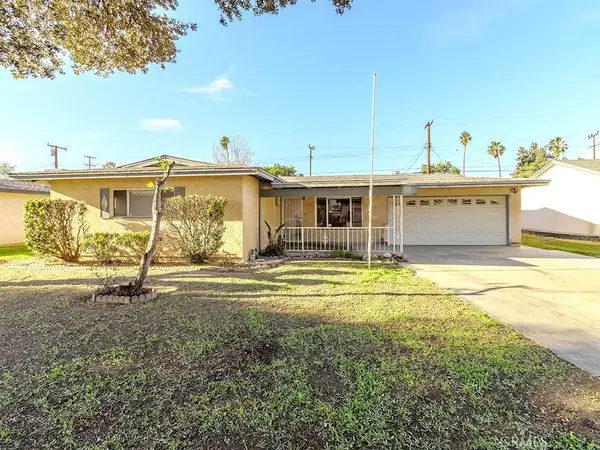 $525,000Active3 beds 2 baths1,278 sq. ft.
$525,000Active3 beds 2 baths1,278 sq. ft.8815 San Vicente, Riverside, CA 92503
MLS# DW26033857Listed by: CASTLE REALTY HOMES - New
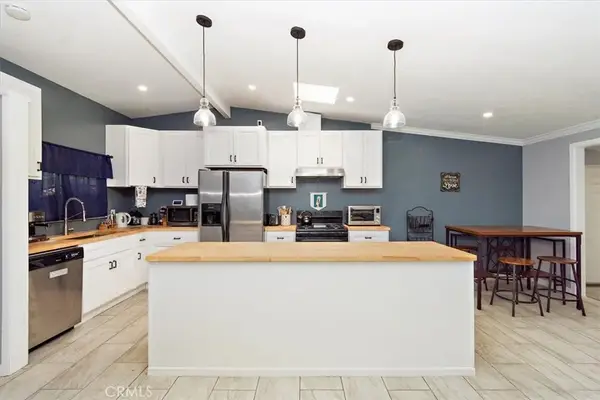 $638,000Active3 beds 2 baths1,359 sq. ft.
$638,000Active3 beds 2 baths1,359 sq. ft.8197 Helena Avenue, Riverside, CA 92504
MLS# IG26033308Listed by: REALTY MASTERS & ASSOCIATES 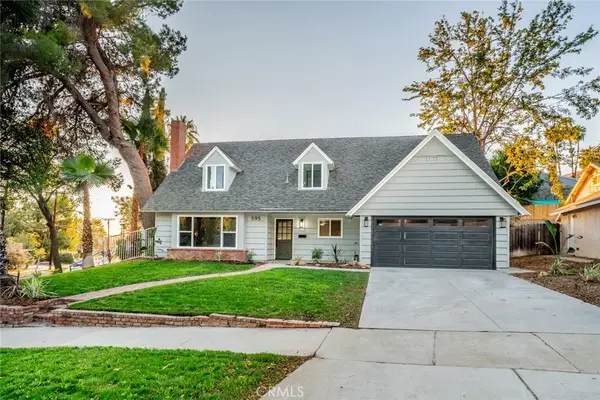 $749,000Pending6 beds 3 baths2,234 sq. ft.
$749,000Pending6 beds 3 baths2,234 sq. ft.895 Huston Drive, Riverside, CA 92507
MLS# CV26033646Listed by: RE/MAX TIME REALTY- New
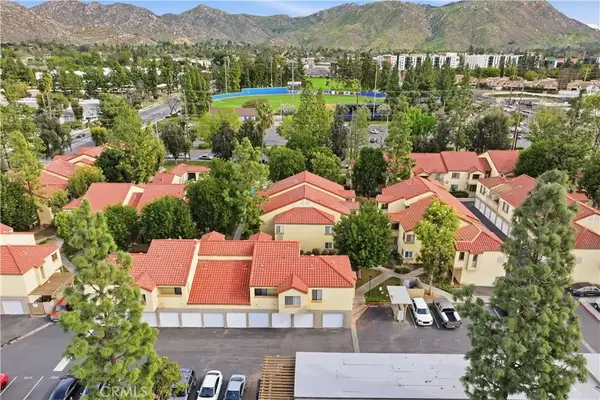 $339,000Active2 beds 1 baths801 sq. ft.
$339,000Active2 beds 1 baths801 sq. ft.1142 W Blaine #201, Riverside, CA 92507
MLS# SW26028606Listed by: LOCALIST REALTY - New
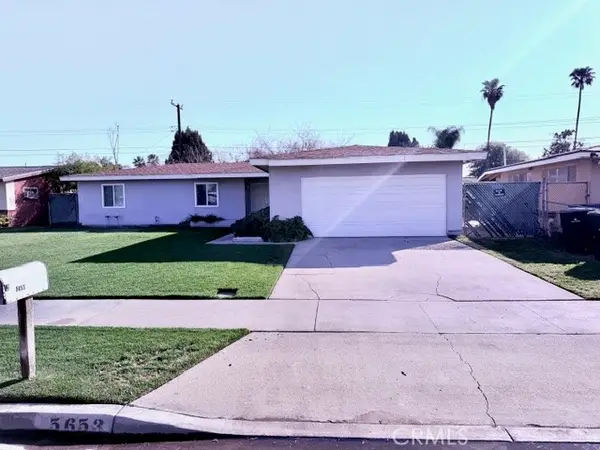 $599,900Active4 beds 2 baths1,300 sq. ft.
$599,900Active4 beds 2 baths1,300 sq. ft.5653 Corwin, Riverside, CA 92503
MLS# IG26033474Listed by: KELLER WILLIAMS REALTY - New
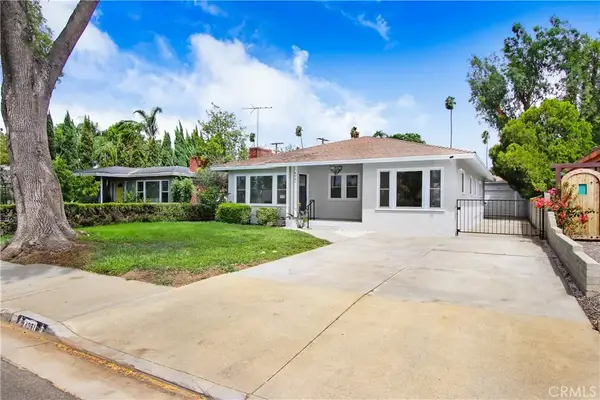 $799,900Active3 beds 2 baths1,555 sq. ft.
$799,900Active3 beds 2 baths1,555 sq. ft.4061 Maplewood Pl, Riverside, CA 92506
MLS# PW26032112Listed by: HOMEQUEST REAL ESTATE - New
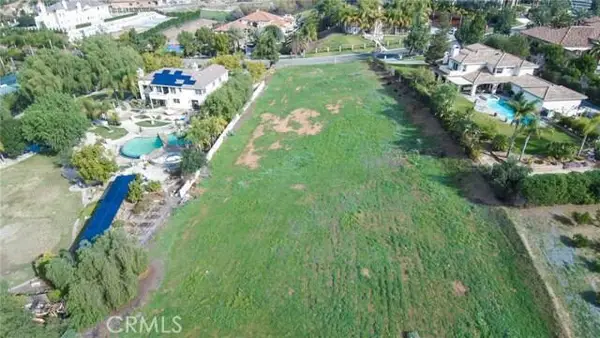 $650,000Active1.31 Acres
$650,000Active1.31 Acres1050 Talcey Terrace, Riverside, CA 92506
MLS# 219143194DAListed by: WINDERMERE REAL ESTATE

