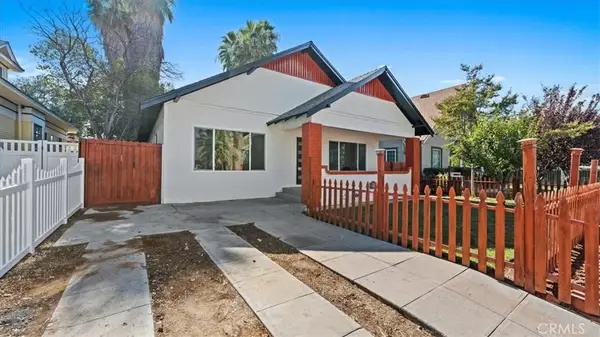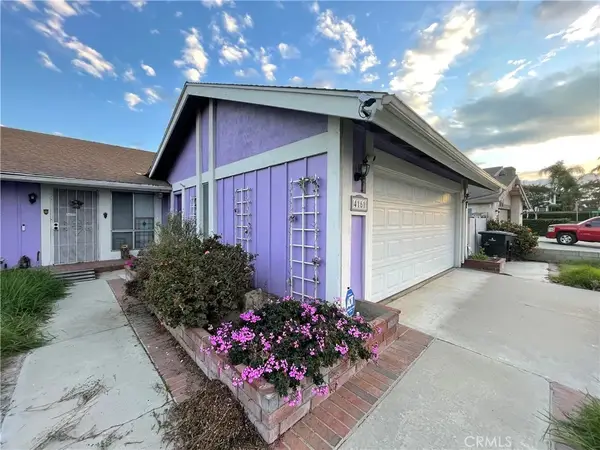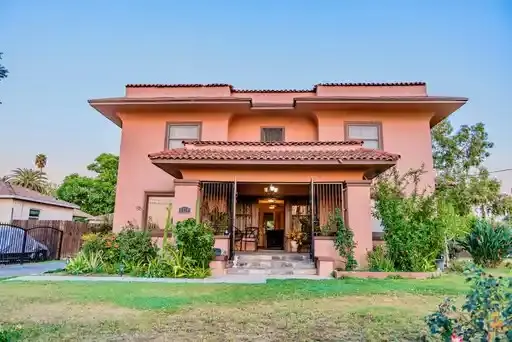16186 Pick Pl, Riverside, CA 92504
Local realty services provided by:Better Homes and Gardens Real Estate Royal & Associates
16186 Pick Pl,Riverside, CA 92504
$1,085,000
- 3 Beds
- 2 Baths
- 2,929 sq. ft.
- Single family
- Active
Listed by: sandra gonzalez
Office: castle realtors, pc
MLS#:CRIV25188184
Source:CAMAXMLS
Price summary
- Price:$1,085,000
- Price per sq. ft.:$370.43
About this home
Welcome to 16186 Pick PL, in the highly desirable Woodcrest community in Riverside. Nestled in a serene and spacious location, this home offers stunning views of the city lights and mountain views. Perched on a sprawling 1.18 acres, this property is 2929 Bldg Sq Ft, 3 bed/2 Full bathroom, a spacious bonus room ideal for a home office or gym. This house contains 4 A/C zones, so you don't have to run the A/C in the entire home all at once. Washer and dryer are 1 yr old and 5 burner gas range with no preheat air fryer and convection oven. Remodeled kitchen and bathrooms. The inviting living and dining area includes a double-sided fireplace, creating warmth and charm. This beautiful home has two sheds, RV parking, and a new side patio with an additional patio. All have been permitted except side patio. New ducting and heater put in in 2020. Hot water circulation pump, which gives you fast hot water. Heat pump works for A/C as well. New vinyl flooring in all bedrooms and tiles in all others. New paint and new car garage door. Property comes with panels and buyer to assume lease. There are two separate panel contracts, one for $103.06 per month and the other is per KWH. The current rate is $.0256/kwh and produces anywhere from 400 kwh to 900 kwh per month. The billing may vary from $15
Contact an agent
Home facts
- Year built:1980
- Listing ID #:CRIV25188184
- Added:87 day(s) ago
- Updated:November 25, 2025 at 02:46 PM
Rooms and interior
- Bedrooms:3
- Total bathrooms:2
- Full bathrooms:2
- Living area:2,929 sq. ft.
Heating and cooling
- Cooling:Central Air
- Heating:Central
Structure and exterior
- Year built:1980
- Building area:2,929 sq. ft.
- Lot area:1.25 Acres
Utilities
- Water:Public
Finances and disclosures
- Price:$1,085,000
- Price per sq. ft.:$370.43
New listings near 16186 Pick Pl
- New
 $880,000Active5 beds 3 baths2,824 sq. ft.
$880,000Active5 beds 3 baths2,824 sq. ft.8538 Anthony, Riverside, CA 92507
MLS# OC25265474Listed by: YUHAN YANG YU, BROKER - New
 $598,888Active2 beds 1 baths1,364 sq. ft.
$598,888Active2 beds 1 baths1,364 sq. ft.3958 4th, Riverside, CA 92501
MLS# CV25265783Listed by: REALIV - New
 $699,900Active3 beds 2 baths1,748 sq. ft.
$699,900Active3 beds 2 baths1,748 sq. ft.4161 Stonewall, Riverside, CA 92505
MLS# IG25265731Listed by: HOME SQUARE REAL ESTATE - Open Wed, 2 to 4pmNew
 $640,990Active4 beds 4 baths1,672 sq. ft.
$640,990Active4 beds 4 baths1,672 sq. ft.9523 Hannah Way, Riverside, CA 92503
MLS# CV25265522Listed by: BMC REALTY ADVISORS - Open Wed, 2 to 4pmNew
 $592,990Active3 beds 3 baths1,464 sq. ft.
$592,990Active3 beds 3 baths1,464 sq. ft.9521 Hannah Way, Riverside, CA 92503
MLS# CV25265526Listed by: BMC REALTY ADVISORS - Open Wed, 2 to 4pmNew
 $675,990Active4 beds 4 baths1,672 sq. ft.
$675,990Active4 beds 4 baths1,672 sq. ft.9519 Hannah Way, Riverside, CA 92503
MLS# CV25265535Listed by: BMC REALTY ADVISORS - New
 $730,000Active4 beds 2 baths2,810 sq. ft.
$730,000Active4 beds 2 baths2,810 sq. ft.6770 Palm Avenue, Riverside, CA 92506
MLS# CRDW25261911Listed by: CENTURY 21 ALLSTARS - New
 $318,867Active7.72 Acres
$318,867Active7.72 Acres7 Gage, Riverside, CA 92507
MLS# CROC25264777Listed by: WILLIAM JOHNSON, BROKER - New
 $1,113,990Active4 beds 4 baths3,105 sq. ft.
$1,113,990Active4 beds 4 baths3,105 sq. ft.18297 Mystic Court, Riverside, CA 92508
MLS# CRSW25265163Listed by: D R HORTON AMERICA'S BUILDER - New
 $825,000Active4 beds 3 baths2,606 sq. ft.
$825,000Active4 beds 3 baths2,606 sq. ft.19829 Adirondack, Riverside, CA 92508
MLS# CRIG25265121Listed by: EXP REALTY OF CALIFORNIA INC.
