17467 Sandlewood, Riverside, CA 92503
Local realty services provided by:Better Homes and Gardens Real Estate Royal & Associates
Listed by: kira madrigal
Office: crown mortgage + real estate
MLS#:CRPW25230569
Source:CAMAXMLS
Price summary
- Price:$1,100,000
- Price per sq. ft.:$319.21
- Monthly HOA dues:$184
About this home
Step into modern sophistication. This luxurious 5 bedroom 3 bathroom home will satisfy all of your expectations. Upon entering, you will immediately notice the open floor plan, crown molding, windows that offer natural lighting, seamless tile flooring, office space, and the pleasing neutral color scheme. The kitchen is bold yet elegant. The CAFE brand appliances are both smart and Wi-Fi operative, dressed with gold fixtures, equipped to bring your culinary experience to another level. The cabinetry provides an abundance of storage, there is a pantry, and even your very own coffee bar! In the game/pool table area you will find a dry bar with 2 refrigerators, shelving, and additional cabinet space for storing snacks and goodies to offer your guests. Head upstairs to find a loft area along with 4 bedrooms that have carpet throughout. The main bedroom suite is a couples' dream with a fireplace, more windows for extra natural light, his/hers closets, and space space space!!! If that wasn't enough, wander back downstairs and enrapture yourself into the backyard oasis. The beach entry pool is surrounded by palm trees galore, tropical greenery, and a built-in BBQ with seating is nestled into the corner of the yard for added entertainment. There is a firepit, spa, and covered seating area
Contact an agent
Home facts
- Year built:2003
- Listing ID #:CRPW25230569
- Added:47 day(s) ago
- Updated:November 26, 2025 at 03:02 PM
Rooms and interior
- Bedrooms:5
- Total bathrooms:3
- Full bathrooms:3
- Living area:3,446 sq. ft.
Heating and cooling
- Cooling:Ceiling Fan(s), Central Air
- Heating:Central, Fireplace(s), Solar
Structure and exterior
- Roof:Tile
- Year built:2003
- Building area:3,446 sq. ft.
- Lot area:0.16 Acres
Utilities
- Water:Public
Finances and disclosures
- Price:$1,100,000
- Price per sq. ft.:$319.21
New listings near 17467 Sandlewood
- New
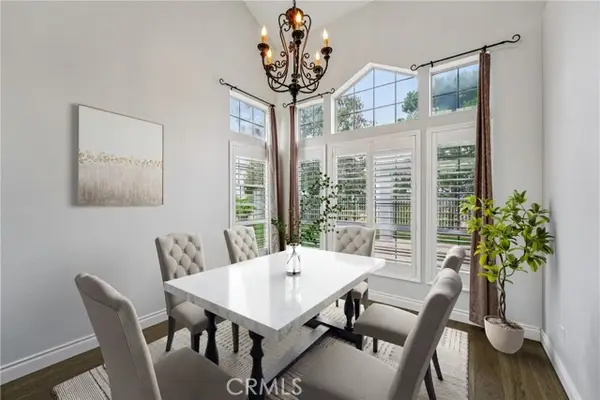 $1,005,000Active5 beds 3 baths2,650 sq. ft.
$1,005,000Active5 beds 3 baths2,650 sq. ft.901 Clearwood Avenue, Riverside, CA 92506
MLS# CRIG25265843Listed by: REDFIN - New
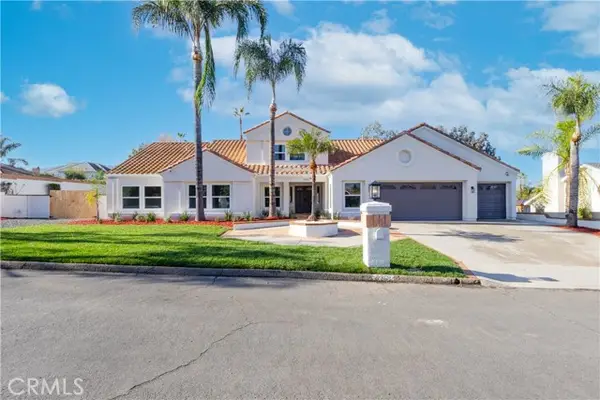 $1,139,000Active5 beds 4 baths3,159 sq. ft.
$1,139,000Active5 beds 4 baths3,159 sq. ft.2352 Keusder, Riverside, CA 92503
MLS# CRPW25265787Listed by: FIRST OPTION REALTY - New
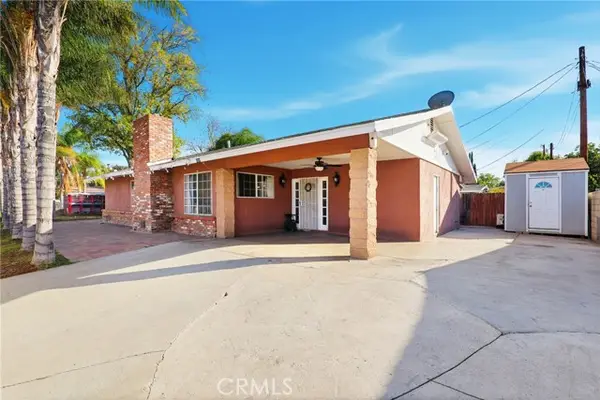 $555,000Active4 beds 2 baths1,458 sq. ft.
$555,000Active4 beds 2 baths1,458 sq. ft.4209 Angelo Street, Riverside, CA 92507
MLS# CRPW25266237Listed by: KELLER WILLIAMS REALTY - New
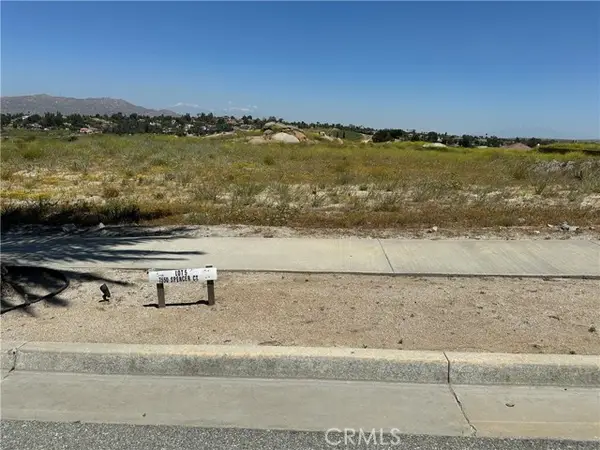 $525,000Active2.23 Acres
$525,000Active2.23 Acres7550 Spencer Court, Riverside, CA 92506
MLS# CRTR25266572Listed by: GENSTONE, INC. - New
 $458,990Active2 beds 3 baths1,121 sq. ft.
$458,990Active2 beds 3 baths1,121 sq. ft.19128 Chestnut Grove Court, Riverside, CA 92507
MLS# SW25266394Listed by: CENTURY 21 MASTERS - New
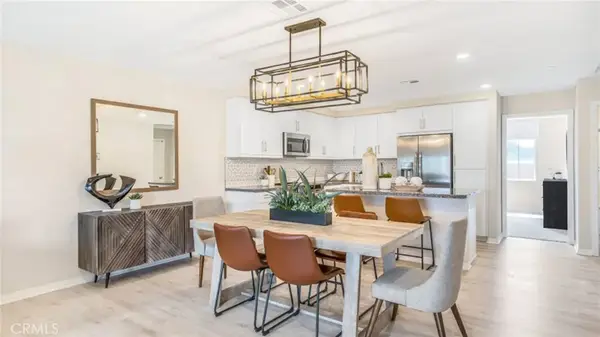 $458,990Active2 beds 3 baths1,121 sq. ft.
$458,990Active2 beds 3 baths1,121 sq. ft.19128 Chestnut Grove Court, Riverside, CA 92507
MLS# SW25266394Listed by: CENTURY 21 MASTERS - Open Sat, 11am to 2pmNew
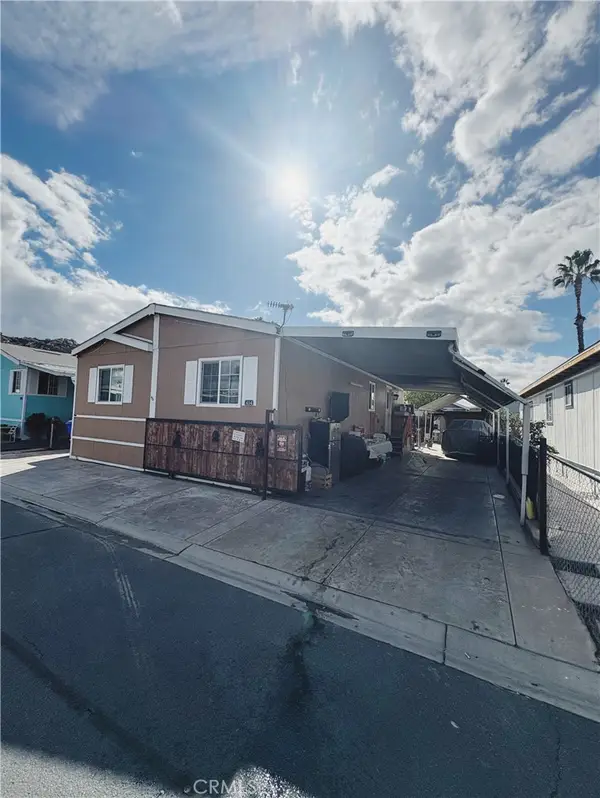 $149,999Active3 beds 2 baths960 sq. ft.
$149,999Active3 beds 2 baths960 sq. ft.3825 Crestmore Rd #414, Riverside, CA 92509
MLS# DW25264098Listed by: CENTURY 21 LOTUS - New
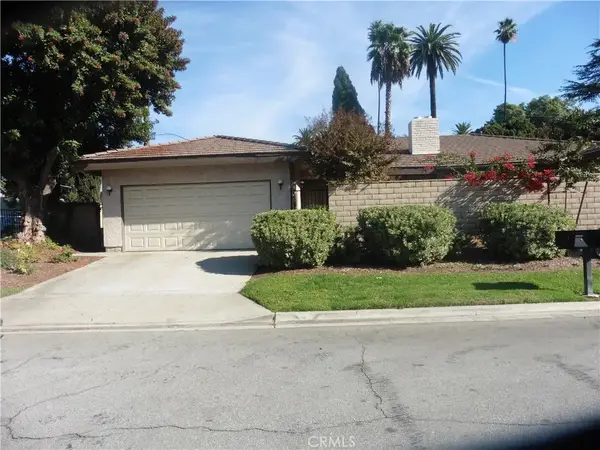 $570,000Active3 beds 2 baths1,631 sq. ft.
$570,000Active3 beds 2 baths1,631 sq. ft.5404 Quince, Riverside, CA 92506
MLS# IV25266373Listed by: ELEVATE REAL ESTATE AGENCY - Open Sat, 1 to 5pmNew
 $1,139,000Active5 beds 4 baths3,159 sq. ft.
$1,139,000Active5 beds 4 baths3,159 sq. ft.2352 Keusder, Riverside, CA 92503
MLS# PW25265787Listed by: FIRST OPTION REALTY - New
 $598,888Active2 beds 1 baths1,364 sq. ft.
$598,888Active2 beds 1 baths1,364 sq. ft.3958 4th, Riverside, CA 92501
MLS# CRCV25265783Listed by: REALIV
