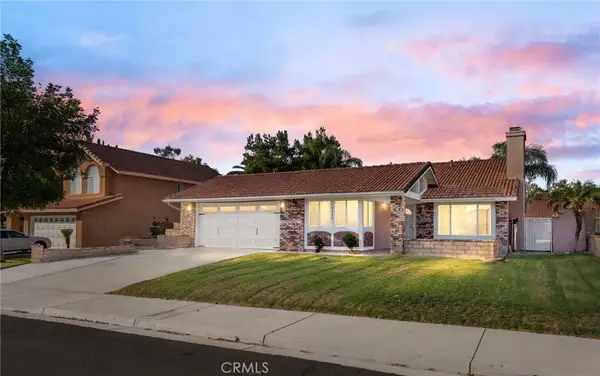17824 Log Hill Drive, Riverside, CA 92504
Local realty services provided by:Better Homes and Gardens Real Estate Clarity
17824 Log Hill Drive,Riverside, CA 92504
$1,185,000
- 4 Beds
- 5 Baths
- 4,039 sq. ft.
- Single family
- Pending
Listed by:scott tucker
Office:providence realty
MLS#:IV25179511
Source:San Diego MLS via CRMLS
Price summary
- Price:$1,185,000
- Price per sq. ft.:$293.39
- Monthly HOA dues:$90
About this home
Bridle Creek Beauty! View Home! Gated entry to long driveway to your beautiful front patio with firepit, welcoming front porch and double doors to your formal entry with double height ceilings. Formal living room offers double doors to enclosed hot tub patio. Spacious formal dining room. Lovely family room with fireplace and wet bar is open to an eating area and gourmet kitchen offering Viking Range, breakfast bar, and recipe desk. Downstairs den/teen room with access to side yard. Downstairs powder room along with bedroom offering a bathroom with shower. Laundry room with sink, folding counter and many cabinets. Lovely curving staircase to large upstairs loft- great for kids space/game room! Master bedroom offers large balcony with view of your huge backyard. Master bathroom offers separate vanities including makeup area and large walk-in closet. Additional bedrooms are roomy and offer en suite bathrooms. Love to entertain! - WOW! Huge, enclosed patio offers spilt AC systems, ceiling fans, custom shades/window covers, and access to the BBQ island w/ palapa. Block wall fencing, palms, outdoor lighting, large patio, dozens of citrus trees, RV/Horse trailer access to fenced backyard and more! This home has $100,000s of thousands in hardscape/landscape, lighting, and concrete. Must SEE!
Contact an agent
Home facts
- Year built:2006
- Listing ID #:IV25179511
- Added:59 day(s) ago
- Updated:October 08, 2025 at 07:58 AM
Rooms and interior
- Bedrooms:4
- Total bathrooms:5
- Full bathrooms:4
- Half bathrooms:1
- Living area:4,039 sq. ft.
Heating and cooling
- Cooling:Dual
- Heating:Forced Air Unit
Structure and exterior
- Year built:2006
- Building area:4,039 sq. ft.
Utilities
- Water:Public
- Sewer:Conventional Septic
Finances and disclosures
- Price:$1,185,000
- Price per sq. ft.:$293.39
New listings near 17824 Log Hill Drive
- New
 $499,888Active3 beds 2 baths1,220 sq. ft.
$499,888Active3 beds 2 baths1,220 sq. ft.3533 Nash, Riverside, CA 92501
MLS# CV25234466Listed by: CENTURY 21 PRIMETIME REALTORS - New
 $1,100,000Active5 beds 3 baths3,823 sq. ft.
$1,100,000Active5 beds 3 baths3,823 sq. ft.16951 Satsuma, Riverside, CA 92503
MLS# IV25234307Listed by: TOWER AGENCY - New
 $559,000Active3 beds 2 baths1,344 sq. ft.
$559,000Active3 beds 2 baths1,344 sq. ft.3318 Felisa Court, Riverside, CA 92509
MLS# PW25234736Listed by: H & M REALTY GROUP - Open Sat, 11am to 3pmNew
 $719,900Active5 beds 2 baths1,525 sq. ft.
$719,900Active5 beds 2 baths1,525 sq. ft.19420 Lambeth, Riverside, CA 92508
MLS# IG25231627Listed by: ELEVATE REAL ESTATE AGENCY - New
 $749,777Active3 beds 2 baths1,433 sq. ft.
$749,777Active3 beds 2 baths1,433 sq. ft.18680 Dallas Avenue, Riverside, CA 92508
MLS# IG25222629Listed by: EXP REALTY OF SOUTHERN CALIFORNIA - New
 $685,990Active3 beds 2 baths1,618 sq. ft.
$685,990Active3 beds 2 baths1,618 sq. ft.19380 Nalancia Way, Riverside, CA 92508
MLS# IV25234216Listed by: KB HOME - New
 $747,990Active5 beds 3 baths2,874 sq. ft.
$747,990Active5 beds 3 baths2,874 sq. ft.9610 Babaco Street, Riverside, CA 92508
MLS# IV25234399Listed by: KB HOME - New
 $758,721Active5 beds 3 baths2,519 sq. ft.
$758,721Active5 beds 3 baths2,519 sq. ft.9650 Babaco Street, Riverside, CA 92508
MLS# IV25234427Listed by: KB HOME - New
 $747,990Active5 beds 3 baths2,874 sq. ft.
$747,990Active5 beds 3 baths2,874 sq. ft.9610 Babaco Street, Riverside, CA 92508
MLS# IV25234399Listed by: KB HOME - New
 $758,721Active5 beds 3 baths2,519 sq. ft.
$758,721Active5 beds 3 baths2,519 sq. ft.9650 Babaco Street, Riverside, CA 92508
MLS# IV25234427Listed by: KB HOME
