17850 Vista Del Lago Dr, Riverside, CA 92503
Local realty services provided by:Better Homes and Gardens Real Estate Royal & Associates
17850 Vista Del Lago Dr,Riverside, CA 92503
$3,200,000
- 4 Beds
- 3 Baths
- 3,330 sq. ft.
- Single family
- Active
Listed by: alba rendon
Office: century 21 allstars
MLS#:CRDW25223777
Source:CA_BRIDGEMLS
Price summary
- Price:$3,200,000
- Price per sq. ft.:$960.96
About this home
Welcome to Casa Blanca Avocado Ranch. This remarkable 7-acre estate offers endless possibilities. Main residence offers over 3,000 sqft living space with 4 bedrooms, 3 bathrooms, an office, family room, den, wet bar, and a 3 car attached garage the backyard has a beautiful private pool. The property also includes a 1 bedroom, 1 bathroom guest house with in-unit laundry and an attached workshop. A 6,000 sqft industrial warehouse is constructed with fully insulated steel,200 amp 3-phase power, large bridge crane to lift and move heavy equipment and machinery, equipped with built-in custom air compressors, there are three 16ftX14ft drive-in roll up doors, provides possible business use or leasing income. Not only is this warehouse huge, it also provides an extra 3,000sqft uncovered patio located at the rear of the structure, whic can be used for extra storage or parking. Both warehouse or work shop can be used to host grand events such as weddings, sweet 15's or conferences. Inside the massive warehouse, you'll find a conference room, office, file room, small bedroom and 1 bathroom with a walk-in shower. The warehouse driveway offers parking for approximately 10-15 cars, large trucks and/or trailers. With more than 350 avocado trees and other fruit trees, this property combines resi
Contact an agent
Home facts
- Year built:1987
- Listing ID #:CRDW25223777
- Added:104 day(s) ago
- Updated:January 09, 2026 at 03:27 PM
Rooms and interior
- Bedrooms:4
- Total bathrooms:3
- Full bathrooms:3
- Living area:3,330 sq. ft.
Heating and cooling
- Cooling:Central Air
- Heating:Central, Fireplace(s)
Structure and exterior
- Year built:1987
- Building area:3,330 sq. ft.
- Lot area:7 Acres
Finances and disclosures
- Price:$3,200,000
- Price per sq. ft.:$960.96
New listings near 17850 Vista Del Lago Dr
- New
 $579,888Active4 beds 2 baths1,312 sq. ft.
$579,888Active4 beds 2 baths1,312 sq. ft.5050 Brooklawn, Riverside, CA 92504
MLS# CRCV26004606Listed by: PACIFIC REALTY CENTER - New
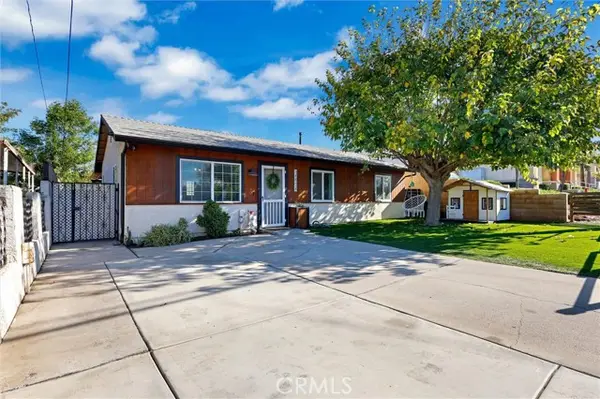 $549,900Active2 beds 2 baths1,000 sq. ft.
$549,900Active2 beds 2 baths1,000 sq. ft.15936 Dauchy Avenue, Riverside, CA 92508
MLS# CROC26004421Listed by: WE HELP U BUY REALTY - New
 $358,000Active1 beds 1 baths730 sq. ft.
$358,000Active1 beds 1 baths730 sq. ft.200 E Alessandro #94, Riverside, CA 92508
MLS# CRIV25277980Listed by: EXP REALTY OF SOUTHERN CALIFORNIA INC. - New
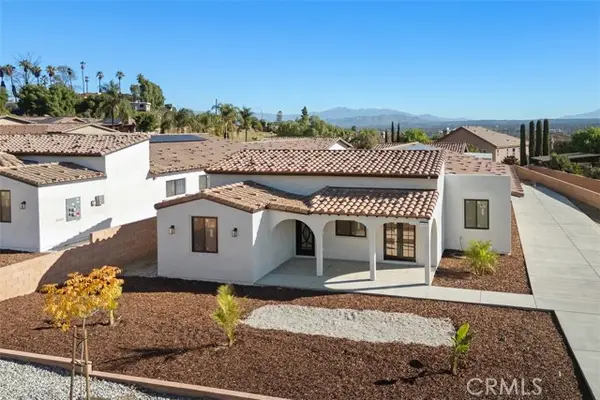 $1,350,000Active6 beds 5 baths3,788 sq. ft.
$1,350,000Active6 beds 5 baths3,788 sq. ft.4477 Gilchrist, Riverside, CA 92505
MLS# CRIV26001450Listed by: GLOBAL REALTY CAPITAL INC. - New
 $670,000Active3 beds 2 baths1,530 sq. ft.
$670,000Active3 beds 2 baths1,530 sq. ft.6962 Southridge, Riverside, CA 92506
MLS# CRIV26003739Listed by: CREST REALTY - New
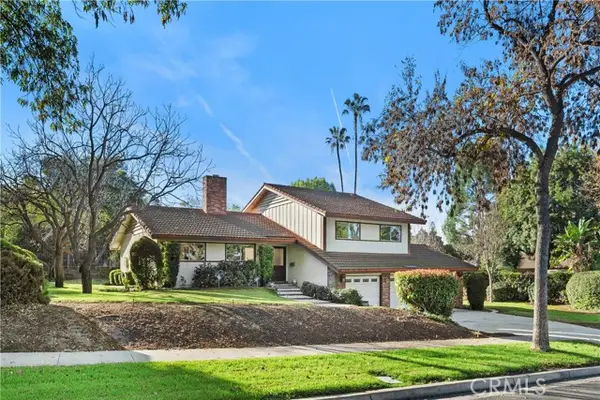 $679,000Active4 beds 4 baths2,144 sq. ft.
$679,000Active4 beds 4 baths2,144 sq. ft.1194 Lyndhurst Drive, Riverside, CA 92506
MLS# OC26005408Listed by: COLDWELL BANKER REALTY - Open Sat, 12 to 4pmNew
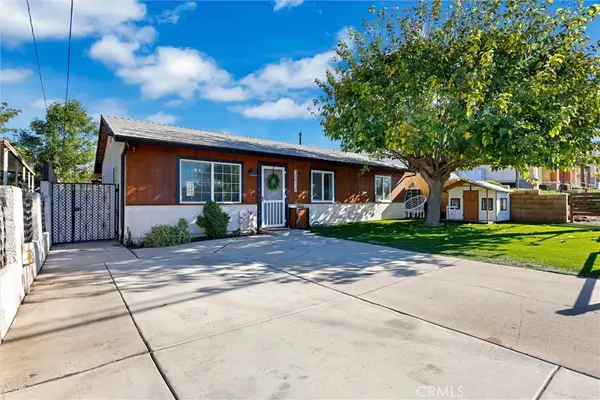 $549,900Active2 beds 2 baths1,000 sq. ft.
$549,900Active2 beds 2 baths1,000 sq. ft.15936 Dauchy Avenue, Riverside, CA 92508
MLS# OC26004421Listed by: WE HELP U BUY REALTY - New
 $798,000Active-- beds -- baths1,986 sq. ft.
$798,000Active-- beds -- baths1,986 sq. ft.4096 Pine, Riverside, CA 92501
MLS# TR26004050Listed by: NEWCO REALTY - New
 $549,000Active2 beds 2 baths1,218 sq. ft.
$549,000Active2 beds 2 baths1,218 sq. ft.5809 Maybrook, Riverside, CA 92506
MLS# IG26002607Listed by: RLS REALTY - Open Sat, 12 to 4pmNew
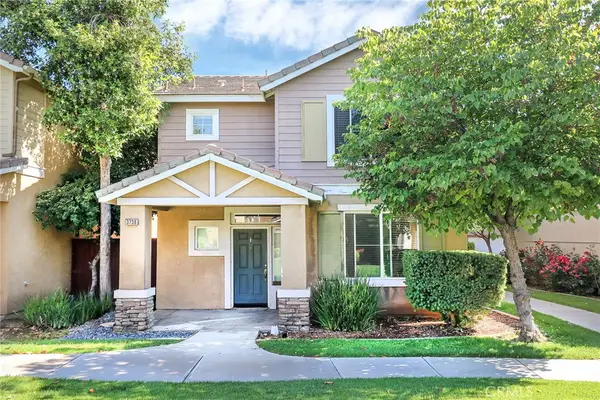 $549,000Active3 beds 3 baths1,586 sq. ft.
$549,000Active3 beds 3 baths1,586 sq. ft.3738 Springmount St, Riverside, CA 92501
MLS# WS26002378Listed by: PACIFIC ONE REALTY INC.
