18382 Park Mountain Drive, Riverside, CA 92508
Local realty services provided by:Better Homes and Gardens Real Estate Napolitano & Associates
18382 Park Mountain Drive,Riverside, CA 92508
$989,500
- 5 Beds
- 4 Baths
- 3,256 sq. ft.
- Single family
- Pending
Listed by: erin collins, penelope xanthakis
Office: d r horton america's builder
MLS#:SW25150274
Source:San Diego MLS via CRMLS
Price summary
- Price:$989,500
- Price per sq. ft.:$303.9
- Monthly HOA dues:$134
About this home
New Construction - This stunning 3,256 Square Foot Craftsman Exterior Home will offer [5] Bedrooms and [4] Full Bathrooms. This is a beautiful home for your growing family with a great feature of having a single bedroom and full bathroom downstairs, a Laundry/Mud Room next to the kitchen and a large under-staircase storage area located on the main level. The great room and dining area opens up into the gourmet kitchen that will have Crisp White Cabinetry, Quartz Countertops including Kitchen-aid appliances that will include a [5] Burner Gas Built-In Cooktop, Microwave, a breakfast bar island with sink and built-in dishwasher and a walk-in pantry. Upstairs you will find the Owner's Suite which will include a niche area, two walk-in closets and luxury bathroom with dual sinks and vanity area with Quartz countertops, a spacious dual entry walk-in shower and separate soaking tub, [3] additional bedrooms with walk-in closets [2] full bathrooms one of which is an ensuite, a large BONUS room and a Library. There is a [3] car garage with direct access from the garage into the home. This home comes with our Smart Home Technology which means you can access so many things directly from inside the home on the main panel or directly from your Smart Phone. Located minutes from shopping, dining and downtown Riverside it is the perfect place to live. This home will be ready to move into now. Solar IS Included in the Price of This Home !! * Solar is Included in the Price of the Home with No Additional Cost to your Buyer *
Contact an agent
Home facts
- Year built:2025
- Listing ID #:SW25150274
- Added:158 day(s) ago
- Updated:December 31, 2025 at 08:44 AM
Rooms and interior
- Bedrooms:5
- Total bathrooms:4
- Full bathrooms:4
- Living area:3,256 sq. ft.
Heating and cooling
- Cooling:Central Forced Air, Energy Star
Structure and exterior
- Year built:2025
- Building area:3,256 sq. ft.
Utilities
- Water:Public, Water Connected
- Sewer:Public Sewer, Sewer Connected
Finances and disclosures
- Price:$989,500
- Price per sq. ft.:$303.9
New listings near 18382 Park Mountain Drive
- New
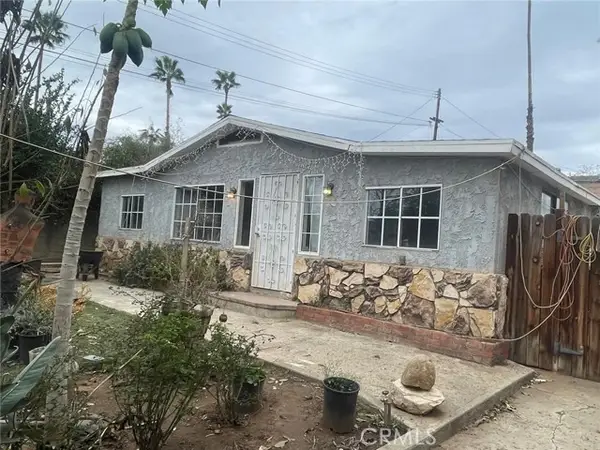 $495,000Active3 beds 2 baths920 sq. ft.
$495,000Active3 beds 2 baths920 sq. ft.10337 Mull, Riverside, CA 92505
MLS# PW25282027Listed by: NEW CENTURY REALTORS - New
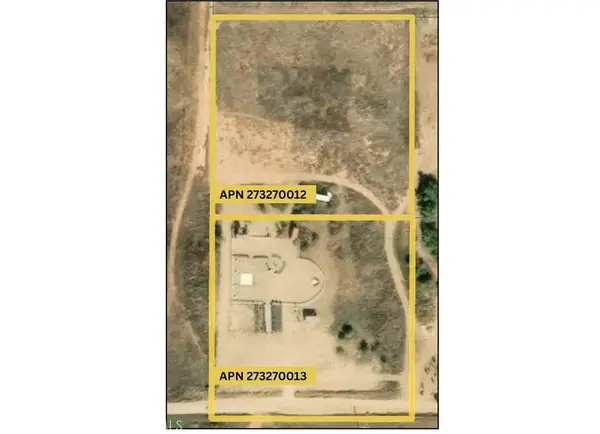 $500,000Active0 Acres
$500,000Active0 Acres0 Palm Road, Riverside, CA 92504
MLS# IV25276195Listed by: RE/MAX FOOTHILLS - New
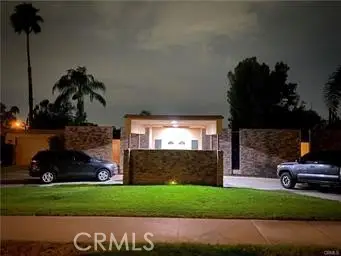 $850,000Active4 beds 2 baths2,514 sq. ft.
$850,000Active4 beds 2 baths2,514 sq. ft.1156 Lyndhurst, Riverside, CA 92507
MLS# CV25281352Listed by: HECTOR VON BORSTEL, BROKER - New
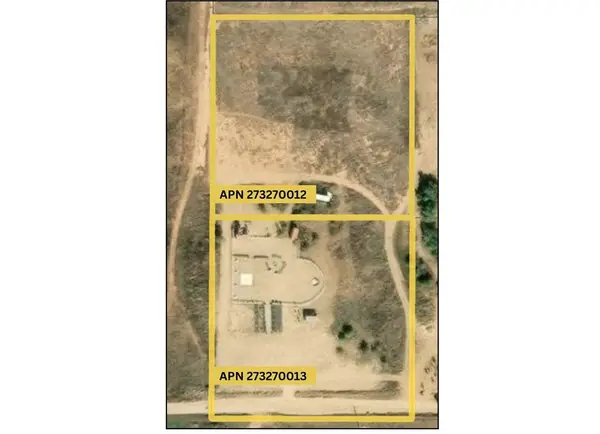 $500,000Active2.5 Acres
$500,000Active2.5 Acres0 Palm Road, Riverside, CA 92504
MLS# IV25276195Listed by: RE/MAX FOOTHILLS - New
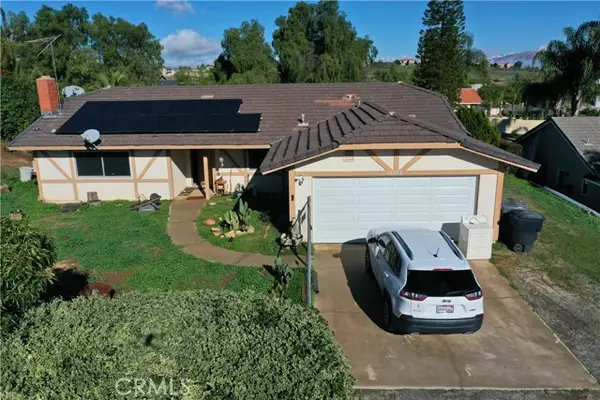 $610,000Active3 beds 2 baths1,808 sq. ft.
$610,000Active3 beds 2 baths1,808 sq. ft.18598 Granite, Riverside, CA 92508
MLS# IV25273217Listed by: BERKSHIRE HATHAWAY HOMESERVICES CALIFORNIA REALTY - New
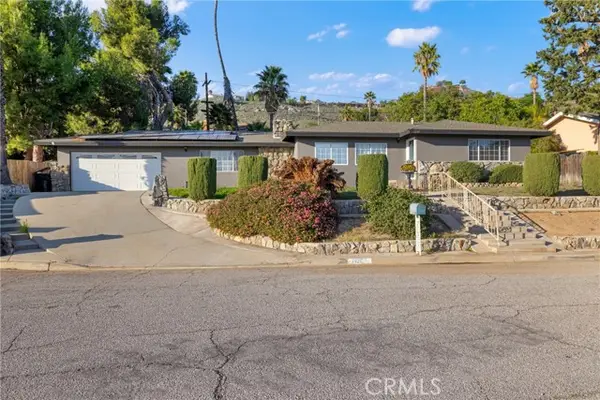 $699,900Active3 beds 2 baths1,855 sq. ft.
$699,900Active3 beds 2 baths1,855 sq. ft.7421 Sebastian, Riverside, CA 92509
MLS# IG25280315Listed by: KELLER WILLIAMS REALTY - New
 $425,000Active3 beds 2 baths1,155 sq. ft.
$425,000Active3 beds 2 baths1,155 sq. ft.5025 Brooklawn, Riverside, CA 92504
MLS# IV25279458Listed by: PROVIDENCE REALTY - New
 $425,000Active3 beds 2 baths1,155 sq. ft.
$425,000Active3 beds 2 baths1,155 sq. ft.5025 Brooklawn, Riverside, CA 92504
MLS# IV25279458Listed by: PROVIDENCE REALTY - New
 $570,000Active4 beds 2 baths1,200 sq. ft.
$570,000Active4 beds 2 baths1,200 sq. ft.1065 Bascomb, Riverside, CA 92507
MLS# IV25280347Listed by: TOWER AGENCY - Open Sat, 11am to 2pmNew
 $550,000Active3 beds 2 baths1,020 sq. ft.
$550,000Active3 beds 2 baths1,020 sq. ft.4280 9th, Riverside, CA 92501
MLS# SW25280104Listed by: THE REAL ESTATE FIRM
