18385 Markham Street, Riverside, CA 92508
Local realty services provided by:Better Homes and Gardens Real Estate Napolitano & Associates
18385 Markham Street,Riverside, CA 92508
$975,000
- 3 Beds
- 2 Baths
- 2,122 sq. ft.
- Single family
- Pending
Listed by:oscar duran
Office:marco vidal, broker
MLS#:IV25189848
Source:San Diego MLS via CRMLS
Price summary
- Price:$975,000
- Price per sq. ft.:$459.47
About this home
AROUND 200K IN UPGRADES!!!!WOODCREST AREA, LUXURIOUS HORSE PROPERTY CUSTOM BUILT HOME, OPEN FLOOR PLAN!!!!!!3 EXTRA LARGE BEDROOMS SITS ON JUST UNDER AN ACRE, .97 ACRES!!!!IDEAL TO BUILT AN ADU OR A NICE POOL!!! SEPARATE STRUCTURE THAT CAN BE USE AS A EXTRA 2 CAR GARAGE OR A WORKSHOP!!!!VERY PRIVATE ENTRANCE WITH A LARGE ROUNDABOUT STYLE! DRIVEWAY!!! BEAUTIFUL LANDSCAPING WITH OVER 20 PALM TREES, MATURE TREES ALONG THE PROPERTY ANF FRUIT TREES INCLUDING ORANGE TREES, LEMON AND EVEN A PERSIMON TREE!!! FULLY REMODELED FROM A TO Z!!!! EVERY SINGLE DETAIL WAS METICULOUSLY DONE WITH HIGH QUALITY MATERIAL AND PROFESSIONAL WORK FOR YOUR ENJOYMENT!!! UPGRADES INCLUDE NEW MODERN GATE WITH WITH NEW AUTOMATIC OPENER AND REMOTES!!!!!!! NEW LANDSCAPING!!!! NEW HIGH QUALITY MODERN BLACK WINDOWS AND NEW ENTRY DOOR!!!! NEW INTERIOR DOORS!!!!!FULLY MODERNLY REMODELED BATHROOMS!!!! FULLY UPGRADED KITCHEN WITH MODERN NEW CABINETS QUARTZ COUNTERTOPS AND QUARTZ BACKSPLASH UP TO THE CEILINGS!!!!! NEW BLACK STAINLESS STEEL APPLIANCES, BLACK STAINLESS STEELL HOOD RANGE!!!! EXTRA LARGE PENINSULA WITH BREAKFAST AREA!!!! AMAZING COFFEE BAR NEXT TO THE LARGE PANTRY!!!! NEW EXTERIOR AN INTERIOR PAINT!!!!! NEW LUXURY VINYL PLANK FLOORING THROUGHOUT THE HOUSE!!!!! NEW 6 INCHES HIGH BASEBOARDS!!!! RENOVATED CHIMNEY WITH A MODERN LOOK!!!! NEW AC UNIT!!!! NEW SMART ThERMOSTAT THAT YOU CAN CONTROL WITH YOUR PHONE!!!!!UPGRADED WET BAR!!!! NEW LIGHTS FIXTURES INSIDE AND OUT !!!!!! NEW CEILING FANS WITH REMOTE CONTROLS!!!NEW WATER HEATHER!!!! UPGRADED INSIDE LAUNDRY-ROOM WITH NEW CABINETS AND NEW WASHER AND DRY
Contact an agent
Home facts
- Year built:1979
- Listing ID #:IV25189848
- Added:44 day(s) ago
- Updated:October 06, 2025 at 07:32 AM
Rooms and interior
- Bedrooms:3
- Total bathrooms:2
- Full bathrooms:2
- Living area:2,122 sq. ft.
Heating and cooling
- Cooling:Central Forced Air
- Heating:Forced Air Unit
Structure and exterior
- Year built:1979
- Building area:2,122 sq. ft.
Utilities
- Water:Public
Finances and disclosures
- Price:$975,000
- Price per sq. ft.:$459.47
New listings near 18385 Markham Street
- New
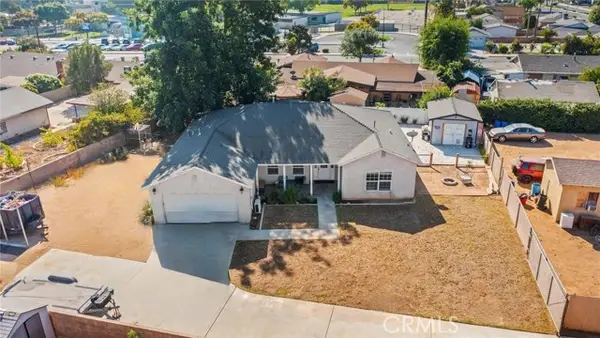 $674,900Active4 beds 2 baths1,992 sq. ft.
$674,900Active4 beds 2 baths1,992 sq. ft.5649 La Sierra, Riverside, CA 92505
MLS# CRCV25232493Listed by: EXP REALTY OF CALIFORNIA INC - Open Sat, 12 to 3pmNew
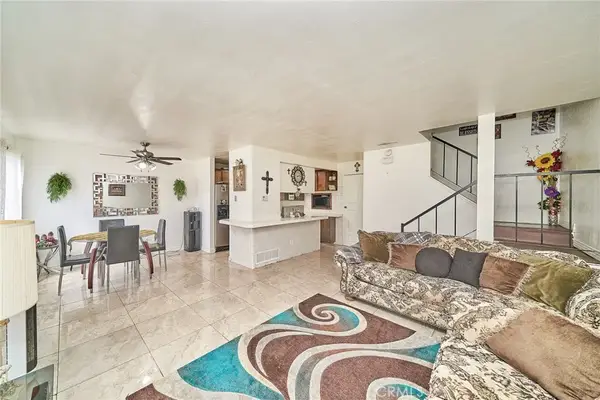 $425,000Active3 beds 2 baths1,223 sq. ft.
$425,000Active3 beds 2 baths1,223 sq. ft.4801 Jackson Street #C, Riverside, CA 92503
MLS# IG25232626Listed by: HOMEQUEST REAL ESTATE - New
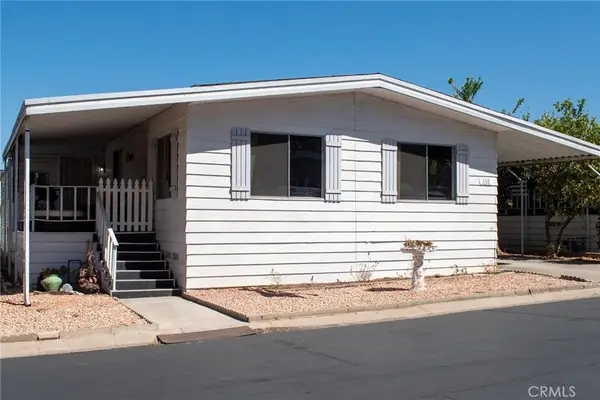 $159,900Active3 beds 2 baths1,640 sq. ft.
$159,900Active3 beds 2 baths1,640 sq. ft.3663 Buchanan Avenue #110, Riverside, CA 92503
MLS# TR25232132Listed by: COLDWELL BANKER TOP TEAM - New
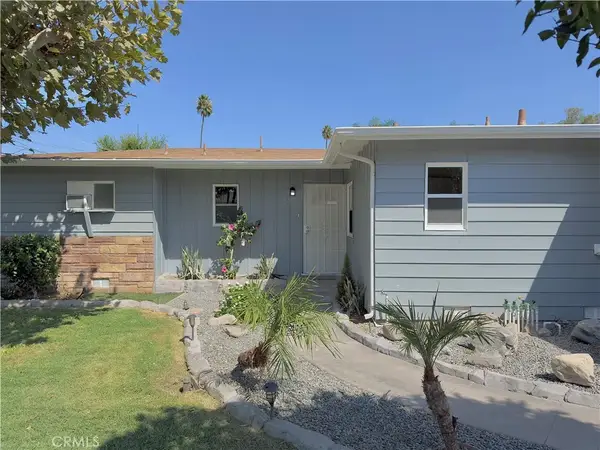 $589,900Active3 beds 2 baths1,369 sq. ft.
$589,900Active3 beds 2 baths1,369 sq. ft.9244 Garfield, Riverside, CA 92503
MLS# IV25232490Listed by: L&L URIBE, INC - New
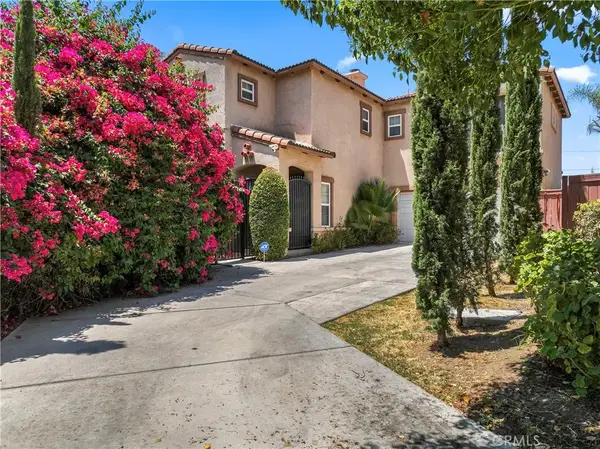 $635,000Active3 beds 3 baths1,868 sq. ft.
$635,000Active3 beds 3 baths1,868 sq. ft.1339 Castledale Street, Riverside, CA 92501
MLS# IV25232533Listed by: KJ REALTY GROUP INC. - New
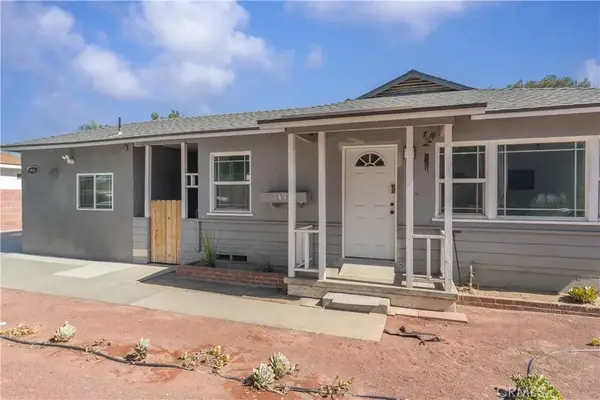 $569,000Active4 beds -- baths
$569,000Active4 beds -- baths1498 Powell Way, Riverside, CA 92501
MLS# PW25232620Listed by: SYNERGY REAL ESTATE - Open Sat, 12 to 3pmNew
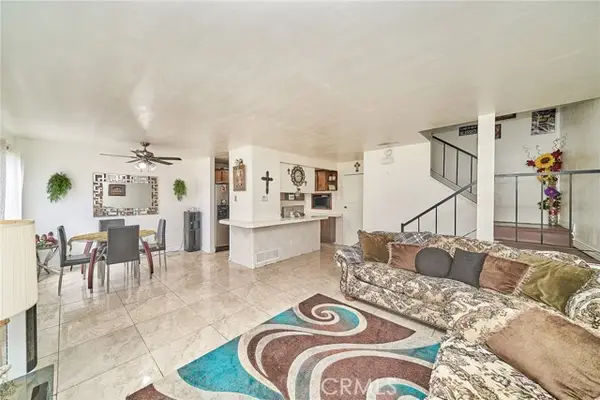 $425,000Active3 beds 2 baths1,223 sq. ft.
$425,000Active3 beds 2 baths1,223 sq. ft.4801 Jackson Street #C, Riverside, CA 92503
MLS# IG25232626Listed by: HOMEQUEST REAL ESTATE - New
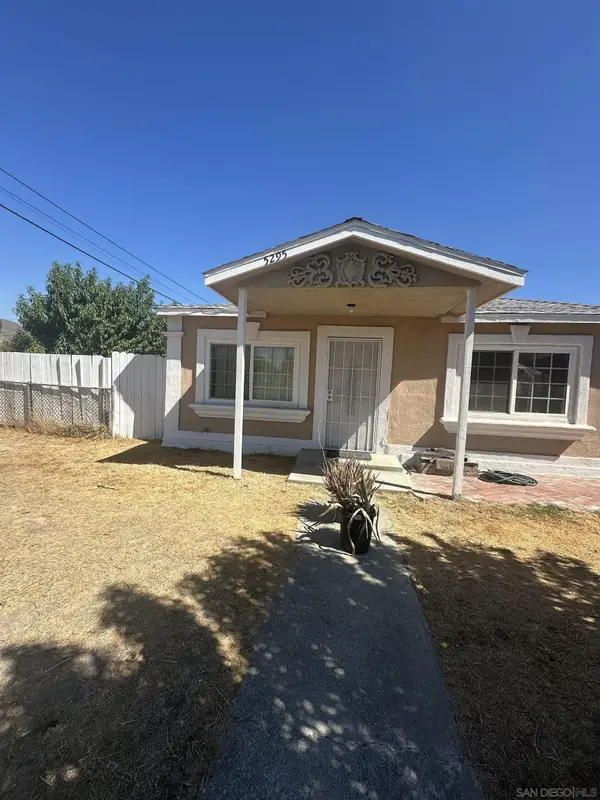 $466,213Active3 beds 1 baths1,088 sq. ft.
$466,213Active3 beds 1 baths1,088 sq. ft.5295 36th St., Riverside, CA 92509
MLS# 250040857Listed by: ANTOUN REALTY INC. - Open Mon, 11am to 5pmNew
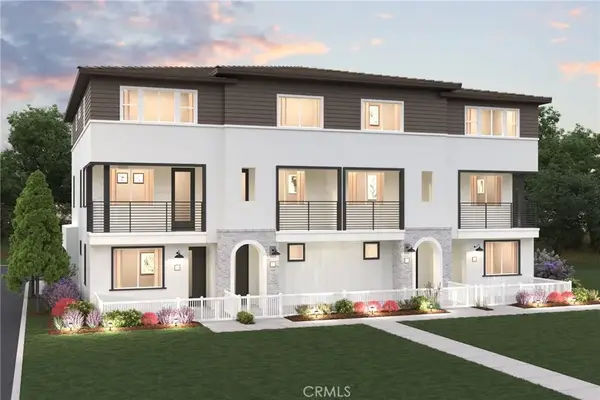 $599,990Active4 beds 4 baths1,672 sq. ft.
$599,990Active4 beds 4 baths1,672 sq. ft.3514 Van Buren Boulevard, Riverside, CA 92503
MLS# CV25232617Listed by: BMC REALTY ADVISORS - New
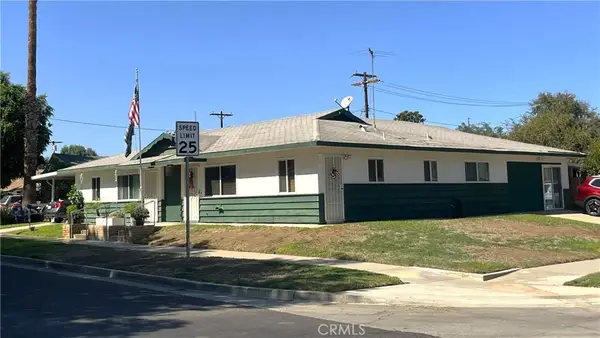 $695,000Active4 beds 2 baths
$695,000Active4 beds 2 baths9361 Sage Avenue, Riverside, CA 92503
MLS# IV25230664Listed by: CAL-BROKER REAL ESTATE NETWORK
