18409 Park Mountain Drive, Riverside, CA 92508
Local realty services provided by:Better Homes and Gardens Real Estate Royal & Associates
18409 Park Mountain Drive,Riverside, CA 92508
$1,093,950
- 5 Beds
- 4 Baths
- 3,475 sq. ft.
- Single family
- Pending
Listed by: erin collins, penelope xanthakis
Office: d r horton america's builder
MLS#:CRSW25144233
Source:CA_BRIDGEMLS
Price summary
- Price:$1,093,950
- Price per sq. ft.:$314.81
- Monthly HOA dues:$134
About this home
New Construction - [Legacy] Floorplan Built by D R Horton. This stunning 3475 Sq Ft California Spanish Exterior Home will offer [5] Bedrooms and [4] Full Bathrooms. This is a beautiful home for your growing family with a great feature of having the Owners Suite located on the main level which will include a large walk-in closet and luxury bathroom with Quartz Countertops. The main level will also include an additional bedroom located in the front of the home, a full bathroom and a home theatre for your family to enjoy. The great room opens up into the gourmet kitchen that will have Quartz Countertops with [Crisp White] Shaker Styled Cabinetry, including Kitchenaid Appliances that will include a [5] Burner Gas Built-In Cooktop, Microwave and Dishwasher with an eat in island and a home center where you can keep your cookbooks or laptop handy for easy accessibility. Upstairs you will find [3] additional bedrooms with walk-in closets [2] full bathrooms, a large bonus room and an entertainment center to the kids to do their homework. There is a [3] car split garage with direct access from the garage into the home. This home comes with our Smart Home Technology which means you can access so many things directly from inside the home on the main panel or directly from your Smart Phone. L
Contact an agent
Home facts
- Year built:2025
- Listing ID #:CRSW25144233
- Added:139 day(s) ago
- Updated:November 14, 2025 at 08:56 AM
Rooms and interior
- Bedrooms:5
- Total bathrooms:4
- Full bathrooms:4
- Living area:3,475 sq. ft.
Heating and cooling
- Cooling:Central Air, ENERGY STAR Qualified Equipment
Structure and exterior
- Year built:2025
- Building area:3,475 sq. ft.
- Lot area:0.24 Acres
Finances and disclosures
- Price:$1,093,950
- Price per sq. ft.:$314.81
New listings near 18409 Park Mountain Drive
- New
 $649,000Active3 beds 2 baths1,000 sq. ft.
$649,000Active3 beds 2 baths1,000 sq. ft.4383 Morristown Drive, Riverside, CA 92505
MLS# P1-24929Listed by: R.E. BROKERAGE - New
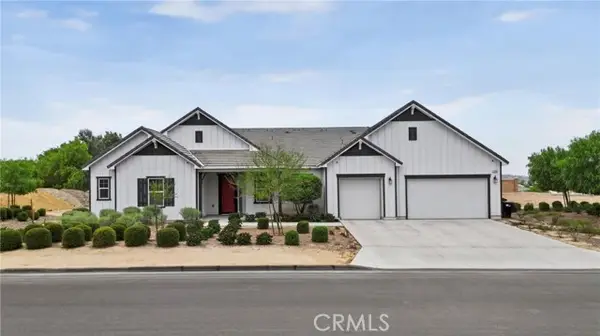 $1,499,900Active5 beds 5 baths4,986 sq. ft.
$1,499,900Active5 beds 5 baths4,986 sq. ft.17549 Bretton Woods, Riverside, CA 92504
MLS# CRIV25259489Listed by: KELLER WILLIAMS RIVERSIDE CENT - New
 $988,000Active4 beds 3 baths2,040 sq. ft.
$988,000Active4 beds 3 baths2,040 sq. ft.5056 Windhill, Riverside, CA 92507
MLS# CV25259911Listed by: RE/MAX INNOVATIONS - Open Sun, 2 to 4pmNew
 $689,000Active4 beds 2 baths2,056 sq. ft.
$689,000Active4 beds 2 baths2,056 sq. ft.4620 Cover Street, Riverside, CA 92506
MLS# 25616013Listed by: KELLER WILLIAMS LARCHMONT - New
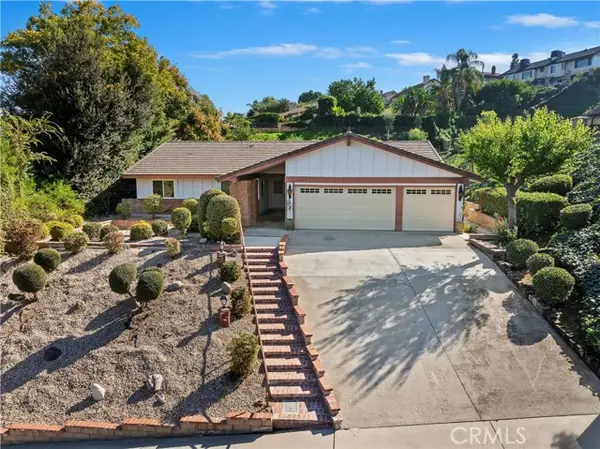 $739,000Active4 beds 3 baths2,080 sq. ft.
$739,000Active4 beds 3 baths2,080 sq. ft.1440 Trenton Drive, Riverside, CA 92506
MLS# IV25241530Listed by: BERKSHIRE HATHAWAY HOMESERVICES CALIFORNIA REALTY - Open Sat, 10 to 2amNew
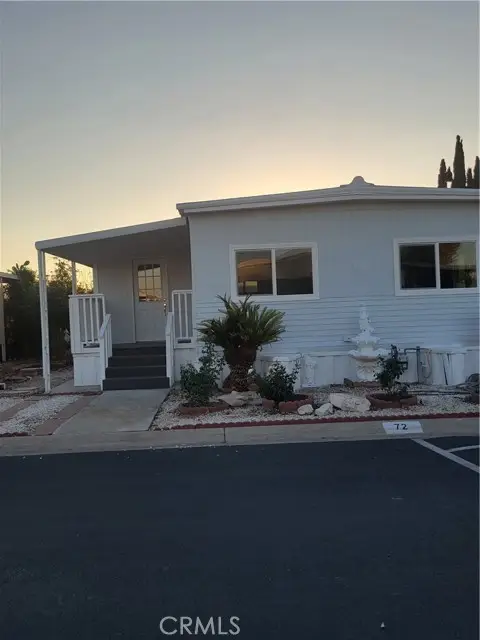 $175,000Active2 beds 2 baths
$175,000Active2 beds 2 baths3700 BUCHANAN #72, Riverside, CA 92503
MLS# IG25257260Listed by: REALTY ONE GROUP WEST - New
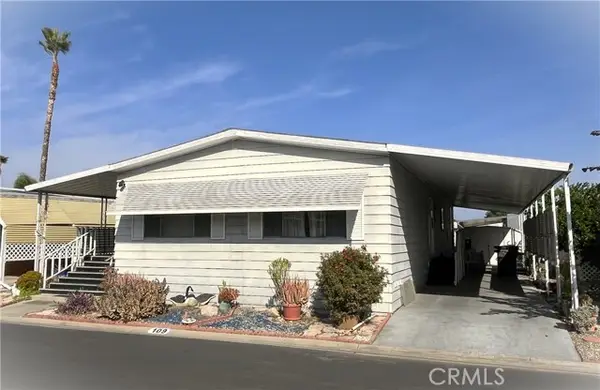 $44,900Active2 beds 2 baths1,440 sq. ft.
$44,900Active2 beds 2 baths1,440 sq. ft.9391 California Avenue #109, Riverside, CA 92503
MLS# IV25257182Listed by: CAL-BROKER REAL ESTATE NETWORK - New
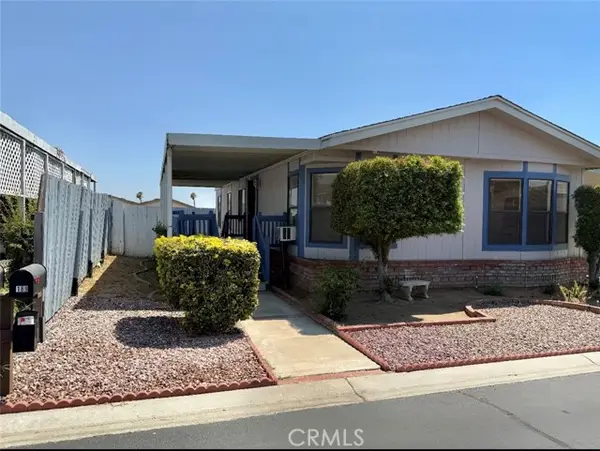 $120,000Active2 beds 2 baths1,152 sq. ft.
$120,000Active2 beds 2 baths1,152 sq. ft.4080 Pedley Road #189, Riverside, CA 92509
MLS# IV25257926Listed by: BERKSHIRE HATHAWAY HOMESERVICES CALIFORNIA REALTY - New
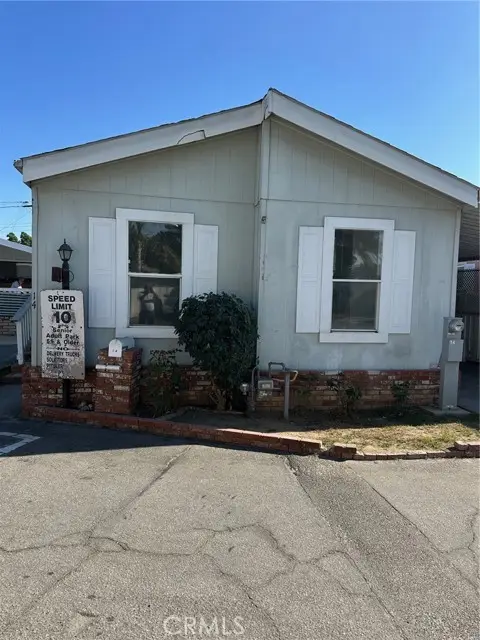 $95,950Active2 beds 2 baths1,100 sq. ft.
$95,950Active2 beds 2 baths1,100 sq. ft.9861 Mission #14, Riverside, CA 92509
MLS# IV25259350Listed by: ARADEN REALTY - New
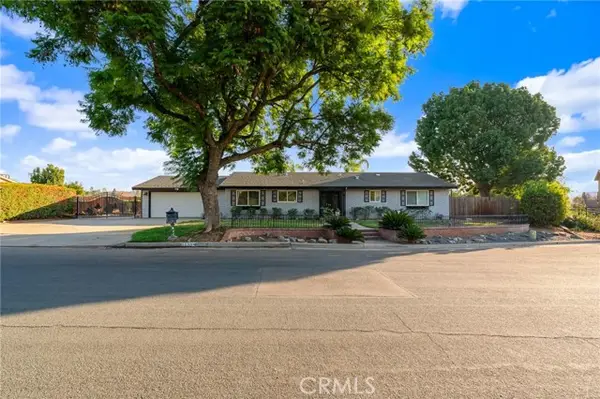 $850,000Active4 beds 2 baths1,494 sq. ft.
$850,000Active4 beds 2 baths1,494 sq. ft.1520 Highridge, Riverside, CA 92506
MLS# CRCV25259235Listed by: REALTY MASTERS & ASSOCIATES
