19057 Laurelhurst Avenue, Riverside, CA 92508
Local realty services provided by:Better Homes and Gardens Real Estate Royal & Associates
19057 Laurelhurst Avenue,Riverside, CA 92508
$729,990
- 5 Beds
- 3 Baths
- 2,723 sq. ft.
- Single family
- Pending
Listed by: leslie olivo
Office: taylor morrison services
MLS#:CRIG25163490
Source:CA_BRIDGEMLS
Price summary
- Price:$729,990
- Price per sq. ft.:$268.08
- Monthly HOA dues:$350
About this home
New Construction – January Completion! Built by America's Most Trusted Homebuilder. Welcome to The Plan 2 at 19057 Laurelhurst Avenue in Victoria Square invites you in with a charming covered porch and a warm, functional layout designed for everyday comfort. The great room flows into the dining area and a chef-inspired kitchen with granite countertops, white shaker cabinets, a walk-in pantry, and a central island. A first-floor bedroom, full bath, and quiet tech space offer flexibility-perfect for guests, multigenerational living, or working from home. Upstairs, the spacious primary suite features dual vanities, a large shower, and an oversized walk-in closet. Three more bedrooms, a full bath, bonus loft, additional tech zone, and laundry room complete the second floor. Additional highlights include an attached two-car garage, and thoughtful designer finishes throughout. Discover spacious new homes in Riverside, CA-known for its rich citrus grove history, scenic parks, and growing community. These open-concept homes are set in a welcoming neighborhood with lush green spaces and playgrounds. Zoned for top-rated Riverside Unified Schools, students have room to thrive. Enjoy easy access to CA-91, I-15, and vibrant Downtown Riverside, home to The Mission Inn Hotel & Spa, Riverside
Contact an agent
Home facts
- Year built:2026
- Listing ID #:CRIG25163490
- Added:115 day(s) ago
- Updated:November 14, 2025 at 08:56 AM
Rooms and interior
- Bedrooms:5
- Total bathrooms:3
- Full bathrooms:3
- Living area:2,723 sq. ft.
Heating and cooling
- Cooling:Central Air
- Heating:Central
Structure and exterior
- Year built:2026
- Building area:2,723 sq. ft.
- Lot area:0.1 Acres
Finances and disclosures
- Price:$729,990
- Price per sq. ft.:$268.08
New listings near 19057 Laurelhurst Avenue
- New
 $649,000Active3 beds 2 baths1,000 sq. ft.
$649,000Active3 beds 2 baths1,000 sq. ft.4383 Morristown Drive, Riverside, CA 92505
MLS# P1-24929Listed by: R.E. BROKERAGE - New
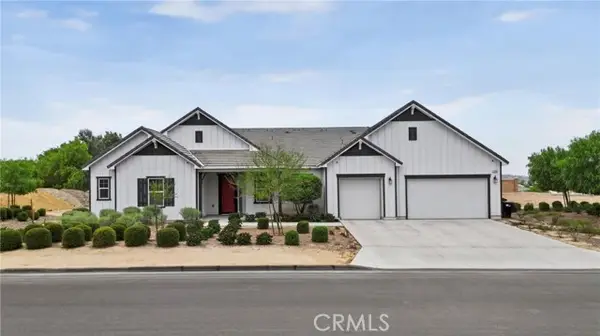 $1,499,900Active5 beds 5 baths4,986 sq. ft.
$1,499,900Active5 beds 5 baths4,986 sq. ft.17549 Bretton Woods, Riverside, CA 92504
MLS# CRIV25259489Listed by: KELLER WILLIAMS RIVERSIDE CENT - New
 $988,000Active4 beds 3 baths2,040 sq. ft.
$988,000Active4 beds 3 baths2,040 sq. ft.5056 Windhill, Riverside, CA 92507
MLS# CV25259911Listed by: RE/MAX INNOVATIONS - Open Sun, 2 to 4pmNew
 $689,000Active4 beds 2 baths2,056 sq. ft.
$689,000Active4 beds 2 baths2,056 sq. ft.4620 Cover Street, Riverside, CA 92506
MLS# 25616013Listed by: KELLER WILLIAMS LARCHMONT - New
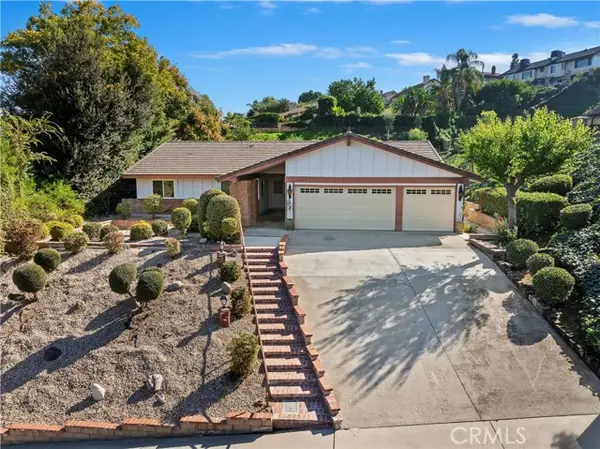 $739,000Active4 beds 3 baths2,080 sq. ft.
$739,000Active4 beds 3 baths2,080 sq. ft.1440 Trenton Drive, Riverside, CA 92506
MLS# IV25241530Listed by: BERKSHIRE HATHAWAY HOMESERVICES CALIFORNIA REALTY - Open Sat, 10 to 2amNew
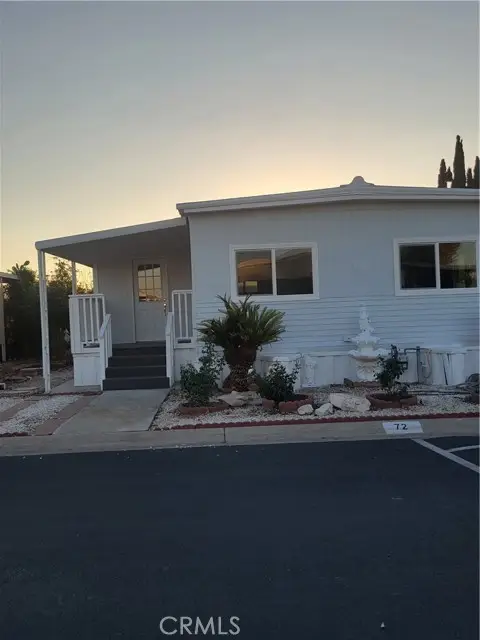 $175,000Active2 beds 2 baths
$175,000Active2 beds 2 baths3700 BUCHANAN #72, Riverside, CA 92503
MLS# IG25257260Listed by: REALTY ONE GROUP WEST - New
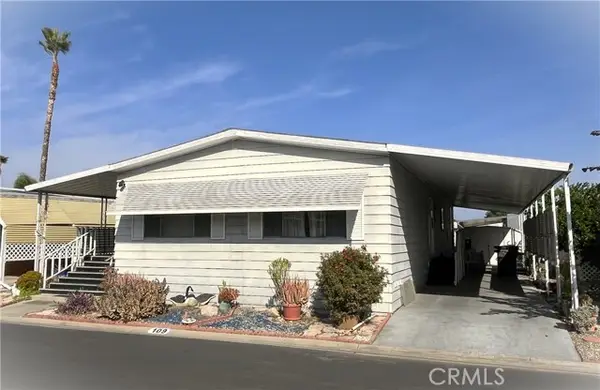 $44,900Active2 beds 2 baths1,440 sq. ft.
$44,900Active2 beds 2 baths1,440 sq. ft.9391 California Avenue #109, Riverside, CA 92503
MLS# IV25257182Listed by: CAL-BROKER REAL ESTATE NETWORK - New
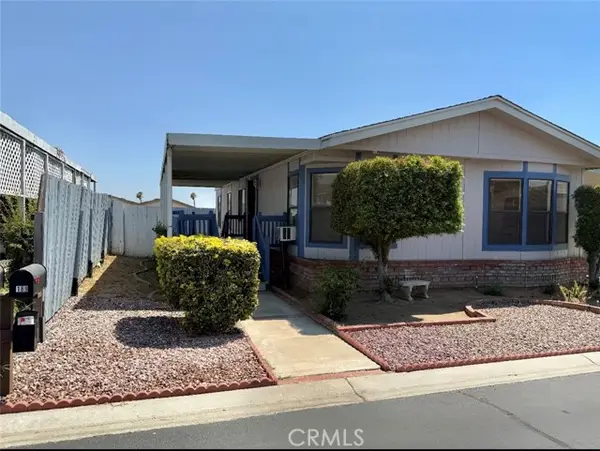 $120,000Active2 beds 2 baths1,152 sq. ft.
$120,000Active2 beds 2 baths1,152 sq. ft.4080 Pedley Road #189, Riverside, CA 92509
MLS# IV25257926Listed by: BERKSHIRE HATHAWAY HOMESERVICES CALIFORNIA REALTY - New
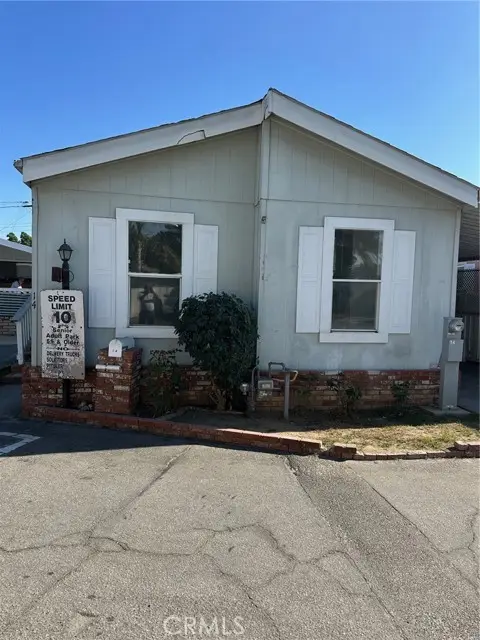 $95,950Active2 beds 2 baths1,100 sq. ft.
$95,950Active2 beds 2 baths1,100 sq. ft.9861 Mission #14, Riverside, CA 92509
MLS# IV25259350Listed by: ARADEN REALTY - New
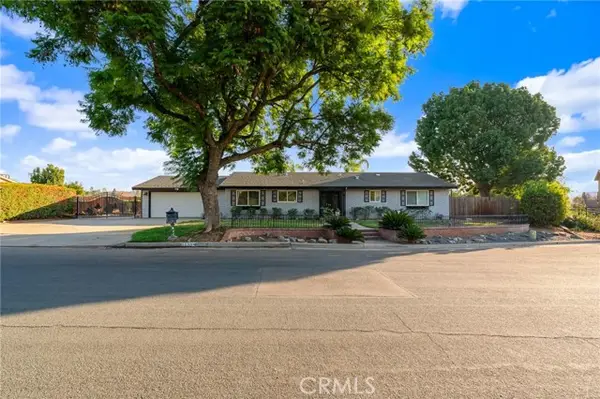 $850,000Active4 beds 2 baths1,494 sq. ft.
$850,000Active4 beds 2 baths1,494 sq. ft.1520 Highridge, Riverside, CA 92506
MLS# CRCV25259235Listed by: REALTY MASTERS & ASSOCIATES
