19081 Laurelhurst Avenue, Riverside, CA 92508
Local realty services provided by:Better Homes and Gardens Real Estate Reliance Partners
19081 Laurelhurst Avenue,Riverside, CA 92508
$719,990
- 5 Beds
- 3 Baths
- 2,723 sq. ft.
- Single family
- Active
Listed by: leslie olivo
Office: taylor morrison services
MLS#:CRIG25262949
Source:CAMAXMLS
Price summary
- Price:$719,990
- Price per sq. ft.:$264.41
- Monthly HOA dues:$350
About this home
What's Special: Corner Lot | No Rear Neighbors | Flex Room | 1st Floor Guest Bedroom. New Construction – December Completion! Built by America's Most Trusted Homebuilder. Welcome to the Plan 2 at 19081 Laurelhurst Avenue in Victoria Square! Step inside where a charming covered porch invites you home. The first floor centers around a bright great room flowing into a welcoming dining space and a chef-inspired kitchen with a cozy island and walk-in pantry. A full bath and versatile bedroom make hosting guests or extended family effortless, while a quiet tech nook offers the perfect spot for work or homework. Upstairs, the spacious primary suite feels like a retreat with its oversized walk-in closet, dual vanities, and shower. Three additional bedrooms, a full bath, bonus loft, extra tech space, and laundry complete this thoughtfully designed home. Victoria Square is nestled in Riverside, a city rich in history and growth. Here, open-concept homes are surrounded by lush parks and playgrounds, zoned for top-rated Riverside Unified Schools. Enjoy easy access to CA-91, I-15, and vibrant Downtown Riverside with its iconic Mission Inn, charming shops, and local favorites. Photos are for representative purposes only. MLS#IG25262949
Contact an agent
Home facts
- Year built:2025
- Listing ID #:CRIG25262949
- Added:6 day(s) ago
- Updated:November 26, 2025 at 03:02 PM
Rooms and interior
- Bedrooms:5
- Total bathrooms:3
- Full bathrooms:3
- Living area:2,723 sq. ft.
Heating and cooling
- Cooling:Central Air
- Heating:Central
Structure and exterior
- Year built:2025
- Building area:2,723 sq. ft.
- Lot area:0.1 Acres
Utilities
- Water:Public
Finances and disclosures
- Price:$719,990
- Price per sq. ft.:$264.41
New listings near 19081 Laurelhurst Avenue
- New
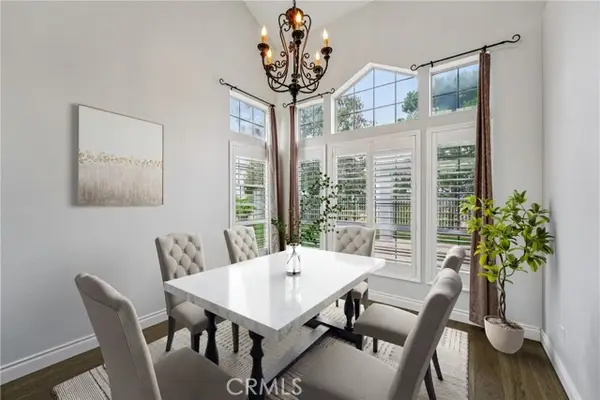 $1,005,000Active5 beds 3 baths2,650 sq. ft.
$1,005,000Active5 beds 3 baths2,650 sq. ft.901 Clearwood Avenue, Riverside, CA 92506
MLS# CRIG25265843Listed by: REDFIN - New
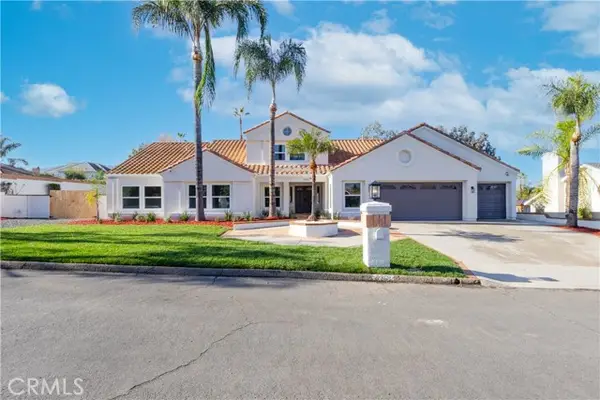 $1,139,000Active5 beds 4 baths3,159 sq. ft.
$1,139,000Active5 beds 4 baths3,159 sq. ft.2352 Keusder, Riverside, CA 92503
MLS# CRPW25265787Listed by: FIRST OPTION REALTY - New
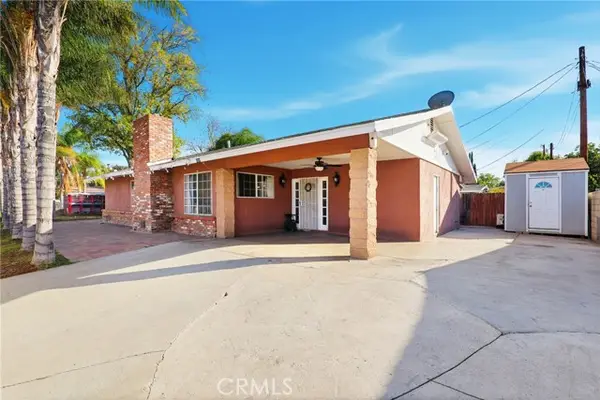 $555,000Active4 beds 2 baths1,458 sq. ft.
$555,000Active4 beds 2 baths1,458 sq. ft.4209 Angelo Street, Riverside, CA 92507
MLS# CRPW25266237Listed by: KELLER WILLIAMS REALTY - New
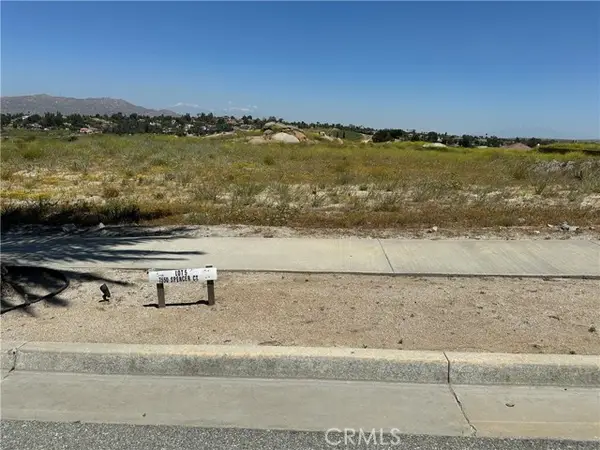 $525,000Active2.23 Acres
$525,000Active2.23 Acres7550 Spencer Court, Riverside, CA 92506
MLS# CRTR25266572Listed by: GENSTONE, INC. - New
 $458,990Active2 beds 3 baths1,121 sq. ft.
$458,990Active2 beds 3 baths1,121 sq. ft.19128 Chestnut Grove Court, Riverside, CA 92507
MLS# SW25266394Listed by: CENTURY 21 MASTERS - New
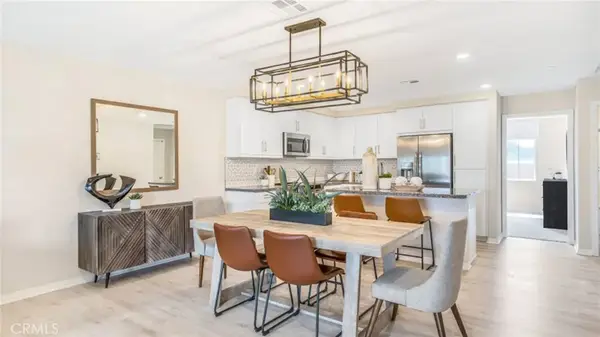 $458,990Active2 beds 3 baths1,121 sq. ft.
$458,990Active2 beds 3 baths1,121 sq. ft.19128 Chestnut Grove Court, Riverside, CA 92507
MLS# SW25266394Listed by: CENTURY 21 MASTERS - Open Sat, 11am to 2pmNew
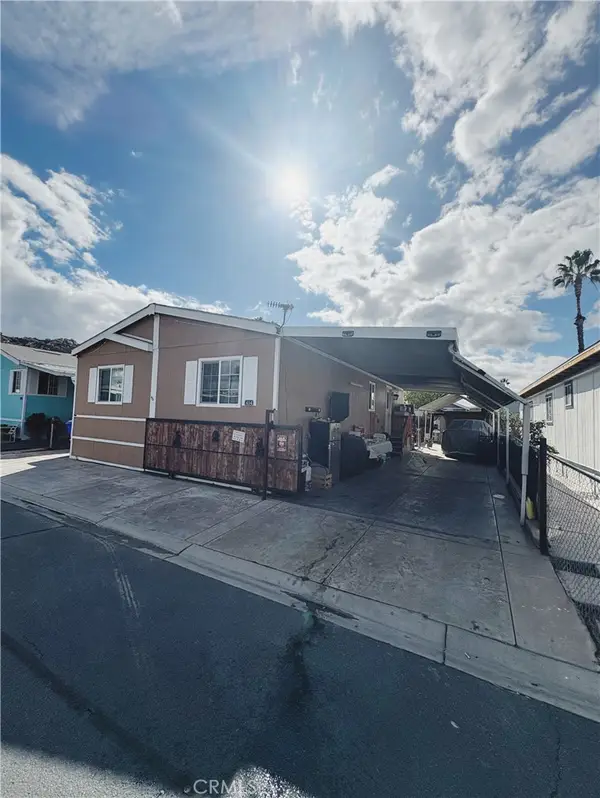 $149,999Active3 beds 2 baths960 sq. ft.
$149,999Active3 beds 2 baths960 sq. ft.3825 Crestmore Rd #414, Riverside, CA 92509
MLS# DW25264098Listed by: CENTURY 21 LOTUS - New
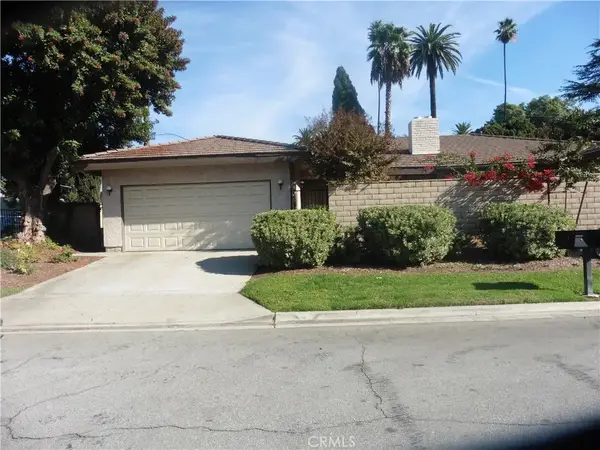 $570,000Active3 beds 2 baths1,631 sq. ft.
$570,000Active3 beds 2 baths1,631 sq. ft.5404 Quince, Riverside, CA 92506
MLS# IV25266373Listed by: ELEVATE REAL ESTATE AGENCY - Open Sat, 1 to 5pmNew
 $1,139,000Active5 beds 4 baths3,159 sq. ft.
$1,139,000Active5 beds 4 baths3,159 sq. ft.2352 Keusder, Riverside, CA 92503
MLS# PW25265787Listed by: FIRST OPTION REALTY - New
 $598,888Active2 beds 1 baths1,364 sq. ft.
$598,888Active2 beds 1 baths1,364 sq. ft.3958 4th, Riverside, CA 92501
MLS# CRCV25265783Listed by: REALIV
