20248 Princeton Avenue, Riverside, CA 92507
Local realty services provided by:Better Homes and Gardens Real Estate Royal & Associates
20248 Princeton Avenue,Riverside, CA 92507
$1,600,000
- 4 Beds
- 4 Baths
- 2,657 sq. ft.
- Single family
- Active
Listed by: andrew carcamo, myra hilo
Office: berkshire hathaway homeservices california realty
MLS#:CRIV25179632
Source:CA_BRIDGEMLS
Price summary
- Price:$1,600,000
- Price per sq. ft.:$602.18
About this home
Schedule your private tour !!! Call or text Andrew (530)615-7456 with date & time NO HOA, Paid Off Solar!! Discover the pinnacle of turnkey luxury in this 4-bedroom, 3.5-bath architectural masterpiece, complete with a fully insulated 3-car garage and dual EV charging stations. Beyond the grand 8' iron front door, you'll find soaring 10' ceilings, 8' solid doors, and European tilt-and-turn windows with solid steel-core frames, filling each room with light and sophistication. Designed for both elegance and versatility, the home boasts two private master suites. One offers a spa-inspired sanctuary with a steam shower, standalone jacuzzi, and smart toilet. The other with its own entrance, ideal for guests, in-laws, or extra privacy. The chef's kitchen is a showpiece of modern European cabinetry, natural quartzite stone counters, and a 9' waterfall island framed by exquisite Italian porcelain finishes. Every detail speaks of carefully picked quality. A 72†linear designer fireplace, Hide-a-Hose vacuum system, dual heat pumps, solar power, advanced septic, dual tankless water systems, and a smart irrigation system. With every upgrade in place and every luxury at your fingertips, this residence is ready to welcome you home. Turn the key and embrace your new oasis.
Contact an agent
Home facts
- Year built:2024
- Listing ID #:CRIV25179632
- Added:153 day(s) ago
- Updated:January 09, 2026 at 03:45 PM
Rooms and interior
- Bedrooms:4
- Total bathrooms:4
- Full bathrooms:3
- Living area:2,657 sq. ft.
Heating and cooling
- Cooling:Ceiling Fan(s), Central Air, ENERGY STAR Qualified Equipment, Heat Pump
- Heating:Central, Electric, Heat Pump
Structure and exterior
- Year built:2024
- Building area:2,657 sq. ft.
- Lot area:0.34 Acres
Finances and disclosures
- Price:$1,600,000
- Price per sq. ft.:$602.18
New listings near 20248 Princeton Avenue
- New
 $579,888Active4 beds 2 baths1,312 sq. ft.
$579,888Active4 beds 2 baths1,312 sq. ft.5050 Brooklawn, Riverside, CA 92504
MLS# CRCV26004606Listed by: PACIFIC REALTY CENTER - New
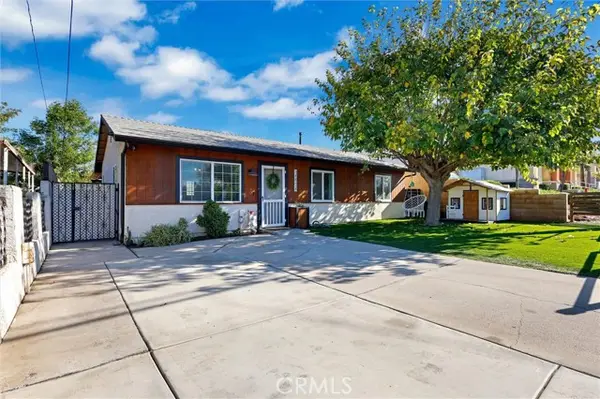 $549,900Active2 beds 2 baths1,000 sq. ft.
$549,900Active2 beds 2 baths1,000 sq. ft.15936 Dauchy Avenue, Riverside, CA 92508
MLS# CROC26004421Listed by: WE HELP U BUY REALTY - New
 $358,000Active1 beds 1 baths730 sq. ft.
$358,000Active1 beds 1 baths730 sq. ft.200 E Alessandro #94, Riverside, CA 92508
MLS# CRIV25277980Listed by: EXP REALTY OF SOUTHERN CALIFORNIA INC. - New
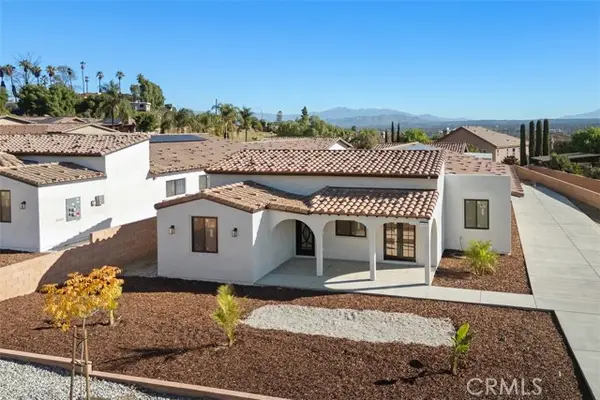 $1,350,000Active6 beds 5 baths3,788 sq. ft.
$1,350,000Active6 beds 5 baths3,788 sq. ft.4477 Gilchrist, Riverside, CA 92505
MLS# CRIV26001450Listed by: GLOBAL REALTY CAPITAL INC. - New
 $670,000Active3 beds 2 baths1,530 sq. ft.
$670,000Active3 beds 2 baths1,530 sq. ft.6962 Southridge, Riverside, CA 92506
MLS# CRIV26003739Listed by: CREST REALTY - New
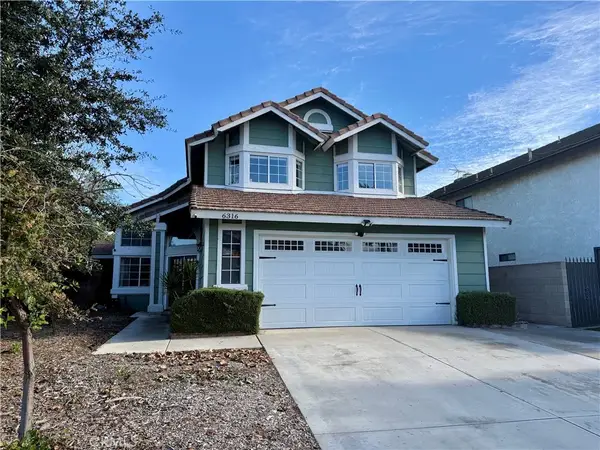 $649,000Active4 beds 3 baths1,920 sq. ft.
$649,000Active4 beds 3 baths1,920 sq. ft.6316 Vonnie Court, Riverside, CA 92504
MLS# IG26005003Listed by: BEST MOUNTAIN PROPERTIES - New
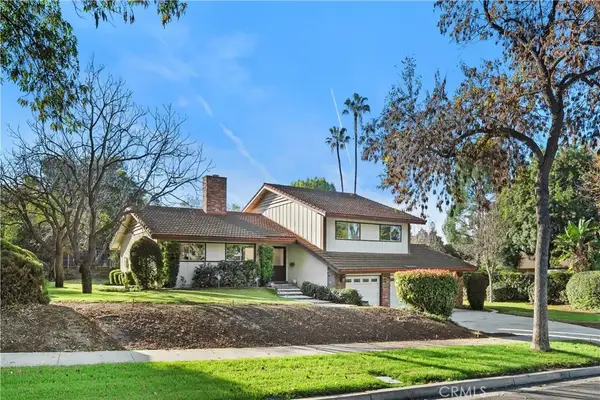 $679,000Active4 beds 4 baths2,144 sq. ft.
$679,000Active4 beds 4 baths2,144 sq. ft.1194 Lyndhurst Drive Northwest, Riverside, CA 92506
MLS# OC26005408Listed by: COLDWELL BANKER REALTY - New
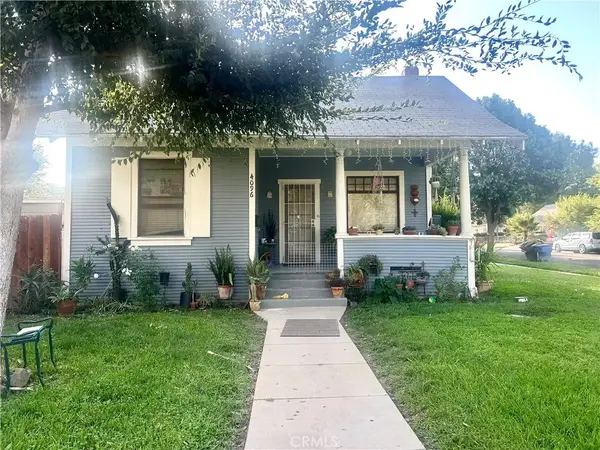 $798,000Active5 beds 2 baths
$798,000Active5 beds 2 baths4096 Pine, Riverside, CA 92501
MLS# TR26004050Listed by: NEWCO REALTY - Open Sat, 12 to 4pmNew
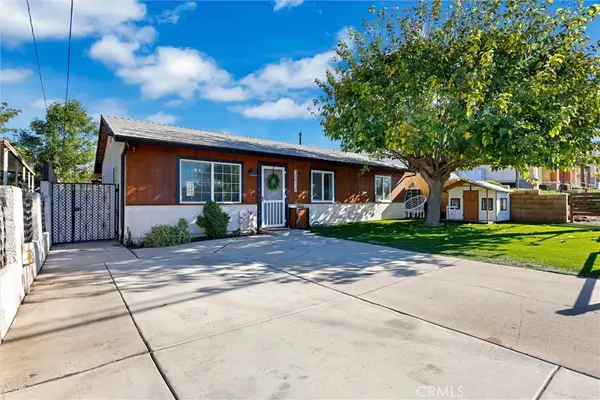 $549,900Active2 beds 2 baths1,000 sq. ft.
$549,900Active2 beds 2 baths1,000 sq. ft.15936 Dauchy Avenue, Riverside, CA 92508
MLS# OC26004421Listed by: WE HELP U BUY REALTY - New
 $798,000Active-- beds -- baths1,986 sq. ft.
$798,000Active-- beds -- baths1,986 sq. ft.4096 Pine, Riverside, CA 92501
MLS# TR26004050Listed by: NEWCO REALTY
