20682 Hill Top Drive, Riverside, CA 92507
Local realty services provided by:Better Homes and Gardens Real Estate Everything Real Estate
20682 Hill Top Drive,Riverside, CA 92507
$1,250,000
- 4 Beds
- 3 Baths
- 3,368 sq. ft.
- Single family
- Active
Listed by: charlotte mckenzie, robert mc kenzie
Office: coldwell banker realty
MLS#:IV25016727
Source:CRMLS
Price summary
- Price:$1,250,000
- Price per sq. ft.:$371.14
About this home
Imagine living in a serene hilltop custom-built home designed for luxury and modern convenience. Nestled in the Box Springs Mountain range, this home offers both privacy and expansive open living spaces. Perfect for those seeking off-the-grid living, this 12-plus-acre paradise offers the perfect blend of self-sufficiency and connection with two wells, solar panels, and two septic systems. Plus, you’re connected to electricity with the public utility providing extra peace of mind. Step inside to discover exquisite hardwood flooring and broad windows that flood the space with natural light and showcase breathtaking panoramic views. The vaulted natural wood ceilings in the living spaces provide a spacious atmosphere. There are two main living rooms, which both offer places for entertaining, dining, and enjoyment of this hill top paradise. The dining and living rooms boast unparalleled views of Mount Baldy, creating a mesmerizing backdrop for every meal and moment. Picture yourself relaxing on the living room balcony, taking in the stunning west-facing vistas of the mountains and twinkling city lights. With two bedrooms upstairs and a primary suite downstairs, this home provides fantastic flexibility for any lifestyle. The lower bedroom in the main home could easily be converted into a JR ADU, offering great potential for multi-generational living or additional revenue. Additionally, the property features a detached ADU which sits over the two-car garage. Also home has a half-court basketball court. The ADU has its own living area, kitchen, bedroom, and bathroom (450 sq ft +/-)—a fabulous bonus for guests or potential rental income. Zoned as R1, there's potential to subdivide the property for future investment or development opportunities. This hilltop retreat is your chance to experience the best of both worlds—secluded, self-sustaining living with the comfort and connection of modern amenities. Don't miss out on this unique opportunity to call this remarkable property your home.
Contact an agent
Home facts
- Year built:1946
- Listing ID #:IV25016727
- Added:377 day(s) ago
- Updated:February 21, 2026 at 11:45 AM
Rooms and interior
- Bedrooms:4
- Total bathrooms:3
- Full bathrooms:1
- Living area:3,368 sq. ft.
Heating and cooling
- Cooling:Central Air
- Heating:Central
Structure and exterior
- Roof:Composition
- Year built:1946
- Building area:3,368 sq. ft.
- Lot area:12.6 Acres
Schools
- High school:Canyon
- Middle school:Vista
- Elementary school:Seneca
Utilities
- Water:Well
- Sewer:Septic Tank
Finances and disclosures
- Price:$1,250,000
- Price per sq. ft.:$371.14
New listings near 20682 Hill Top Drive
- New
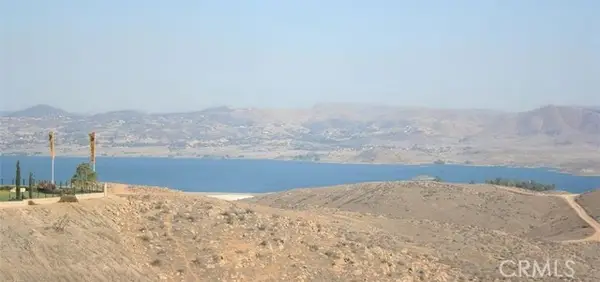 $860,000Active4.59 Acres
$860,000Active4.59 Acres0 El Sobrante Road, Riverside, CA 92504
MLS# CROC26041690Listed by: ADVANCE ESTATE REALTY - New
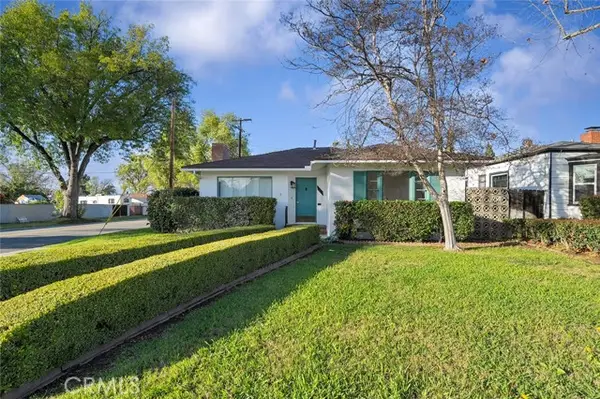 $599,900Active3 beds 2 baths1,776 sq. ft.
$599,900Active3 beds 2 baths1,776 sq. ft.4693 Central, Riverside, CA 92506
MLS# RS26030176Listed by: YOUR HOME TEAM REAL ESTATE - Open Sat, 10am to 1pmNew
 $620,000Active3 beds 2 baths1,557 sq. ft.
$620,000Active3 beds 2 baths1,557 sq. ft.19911 Westerly, Riverside, CA 92508
MLS# IV26040467Listed by: KELLER WILLIAMS RIVERSIDE CENT - Open Sun, 12 to 3pmNew
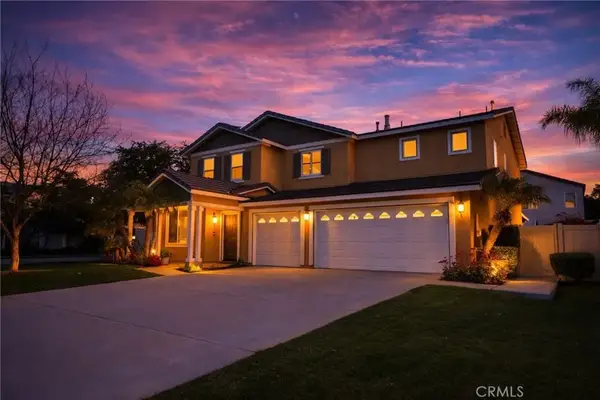 $820,000Active5 beds 3 baths3,257 sq. ft.
$820,000Active5 beds 3 baths3,257 sq. ft.19391 De Marco, Riverside, CA 92508
MLS# IG26039967Listed by: KELLER WILLIAMS REALTY RIV - Open Sat, 12 to 3pmNew
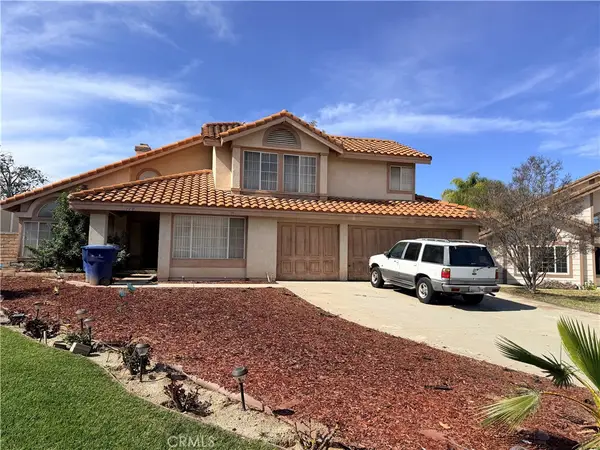 $550,000Active4 beds 3 baths2,430 sq. ft.
$550,000Active4 beds 3 baths2,430 sq. ft.110 Sandpoint, Riverside, CA 92506
MLS# IV26041499Listed by: VISTA SOTHEBY'S INTERNATIONAL REALTY - Open Sat, 1 to 4pmNew
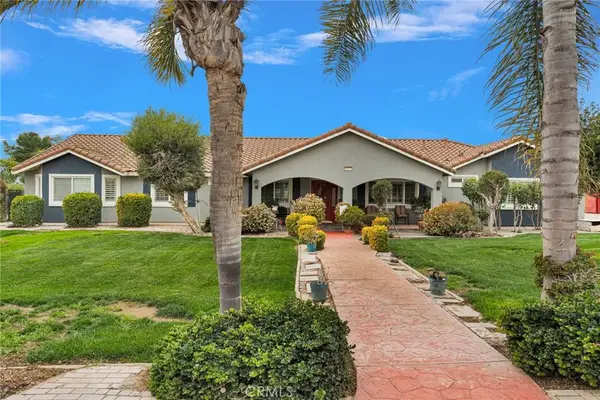 $1,099,000Active4 beds 3 baths2,506 sq. ft.
$1,099,000Active4 beds 3 baths2,506 sq. ft.17777 Brazier, Riverside, CA 92508
MLS# HD26041220Listed by: RE/MAX FREEDOM - Open Sat, 11am to 2pmNew
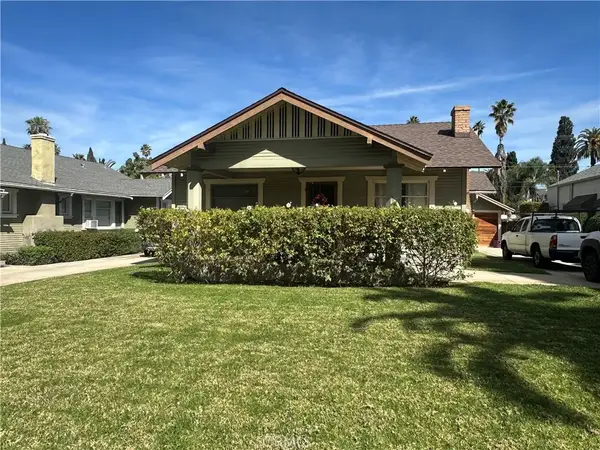 $564,900Active2 beds 1 baths1,078 sq. ft.
$564,900Active2 beds 1 baths1,078 sq. ft.3969 Elmwood Court, Riverside, CA 92506
MLS# IV26041381Listed by: ELEVATE REAL ESTATE AGENCY - New
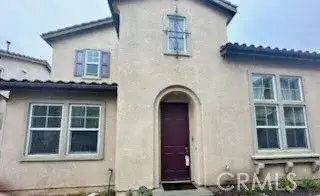 $620,000Active3 beds 3 baths1,812 sq. ft.
$620,000Active3 beds 3 baths1,812 sq. ft.1869 Flint Court, Riverside, CA 92501
MLS# CV26040173Listed by: EXP REALTY OF SOUTHERN CALIFORNIA INC 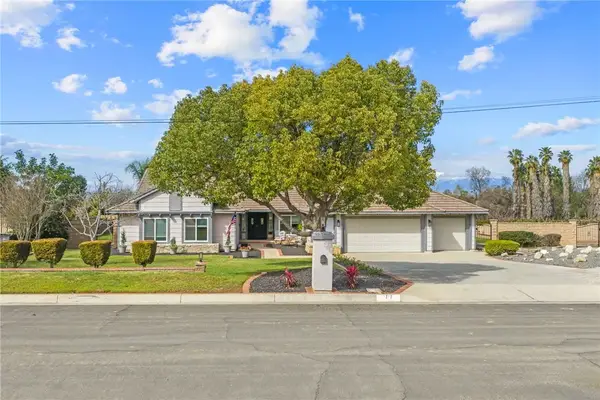 $1,000,000Pending4 beds 3 baths2,590 sq. ft.
$1,000,000Pending4 beds 3 baths2,590 sq. ft.10717 Cleveland, Riverside, CA 92503
MLS# IV26038261Listed by: GROVE REALTY- New
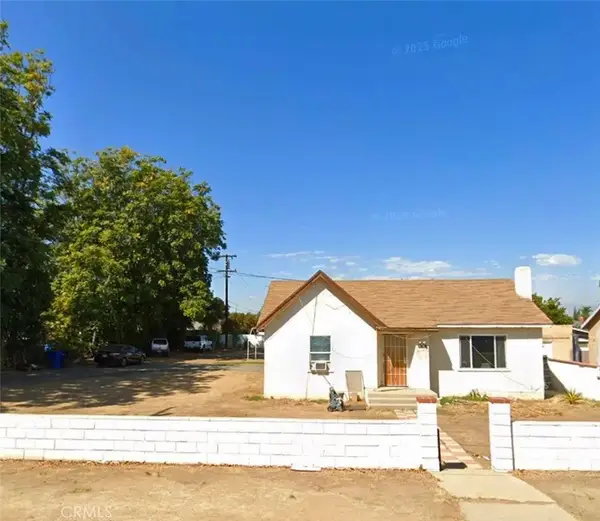 $499,999Active2 beds 1 baths978 sq. ft.
$499,999Active2 beds 1 baths978 sq. ft.9293 Garfield, Riverside, CA 92503
MLS# IV26040861Listed by: REALTY MASTERS & ASSOCIATES

