20785 Villa Knoll Drive, Riverside, CA 92570
Local realty services provided by:Better Homes and Gardens Real Estate Royal & Associates
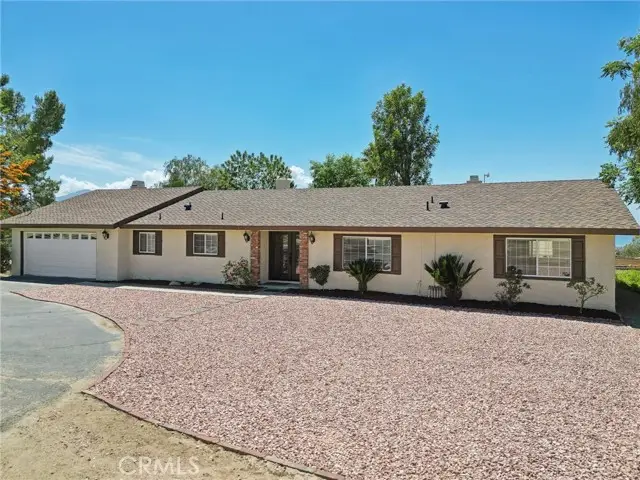
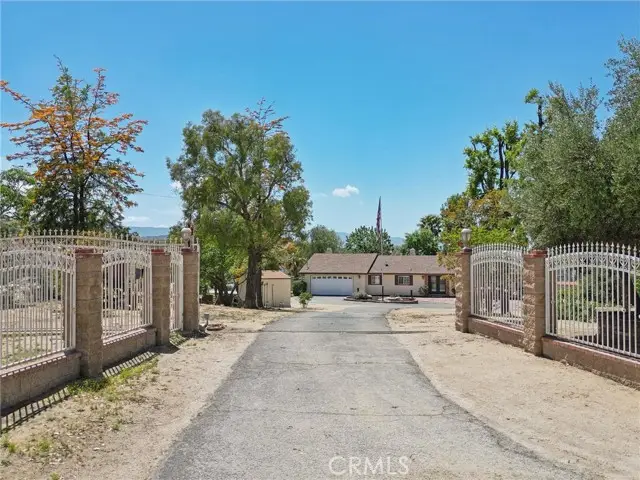

20785 Villa Knoll Drive,Riverside, CA 92570
$999,950
- 3 Beds
- 2 Baths
- 2,794 sq. ft.
- Single family
- Active
Listed by:elizabeth rodriguez
Office:redfin
MLS#:CRIV25108398
Source:CA_BRIDGEMLS
Price summary
- Price:$999,950
- Price per sq. ft.:$357.89
About this home
Incredible price adjustment in the sought after Gavilan Hills community is where this amazing property that blends comfortable living with equestrian charm, perched on 2.25 acres with breathtaking views of Lake Mathews and Mt. Baldy is ready for its next owners. The exterior of the house is freshly painted and the interior offers everything you could ask for in a modern home . Enter through beautiful, new double doors that leads into a step down living room showcasing a one of a kind Accent Wall made of reclaimed wood, a cozy fireplace and French doors leading to the back patio from which you have unobstructed views of Lake Matthews. As you continue through the house you come to a completely renovated kitchen featuring new shaker-style cabinetry, soft-close drawers, granite counters, stainless steel appliances, and a full backsplash—all illuminated by recessed lighting. There’s a pass through with pendant lighting between the kitchen and the dining room which leads you to the generously sized family room with a massive fireplace. At the other end of the house you find the massive Principal Bedroom with a fireplace, access to the exterior and an en suite bathroom that has been fully renovated. The guest/family bathroom has also been renovated and a custom wall of storage cabin
Contact an agent
Home facts
- Year built:1977
- Listing Id #:CRIV25108398
- Added:90 day(s) ago
- Updated:August 15, 2025 at 02:32 PM
Rooms and interior
- Bedrooms:3
- Total bathrooms:2
- Full bathrooms:2
- Living area:2,794 sq. ft.
Heating and cooling
- Cooling:Central Air
- Heating:Central, Fireplace(s), Propane, Wood Stove
Structure and exterior
- Year built:1977
- Building area:2,794 sq. ft.
- Lot area:2.25 Acres
Finances and disclosures
- Price:$999,950
- Price per sq. ft.:$357.89
New listings near 20785 Villa Knoll Drive
- New
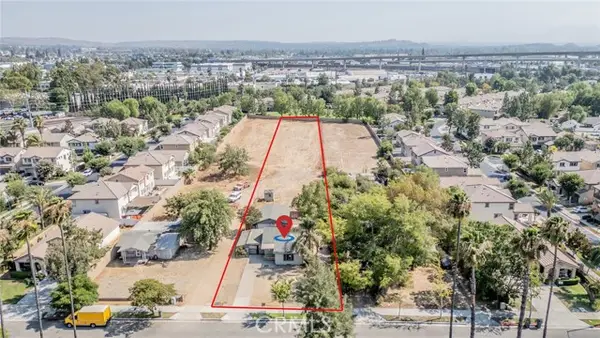 $599,900Active2 beds 1 baths741 sq. ft.
$599,900Active2 beds 1 baths741 sq. ft.1964 Marlborough Avenue, Riverside, CA 92507
MLS# CRCV25152698Listed by: RE/MAX TIME REALTY - New
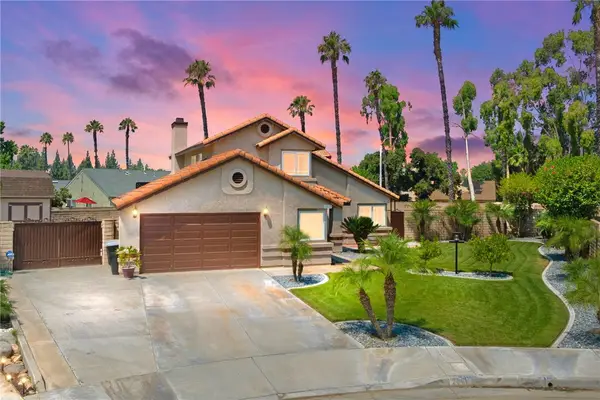 $700,000Active4 beds 3 baths1,818 sq. ft.
$700,000Active4 beds 3 baths1,818 sq. ft.2866 Marisa Court, Riverside, CA 92503
MLS# CRIV25181959Listed by: GROVE REALTY - New
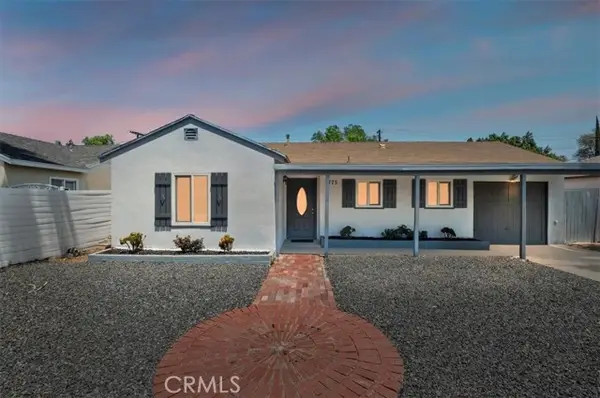 $629,500Active3 beds 2 baths1,180 sq. ft.
$629,500Active3 beds 2 baths1,180 sq. ft.4775 Beverly Court, Riverside, CA 92506
MLS# CRIV25183464Listed by: TOWER AGENCY - New
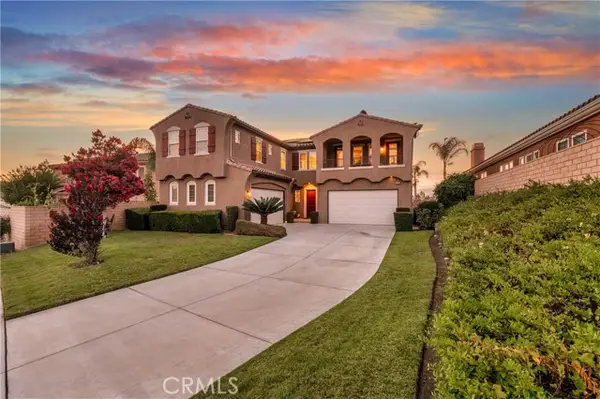 $1,175,000Active5 beds 5 baths4,850 sq. ft.
$1,175,000Active5 beds 5 baths4,850 sq. ft.15780 Laurel Branch Court, Riverside, CA 92503
MLS# CROC25133996Listed by: KELLER WILLIAMS REALTY - New
 $785,000Active4 beds 3 baths2,261 sq. ft.
$785,000Active4 beds 3 baths2,261 sq. ft.17015 Knollbrook Place, Riverside, CA 92503
MLS# CROC25175154Listed by: KELLER WILLIAMS REALTY - New
 $439,000Active2 beds 1 baths750 sq. ft.
$439,000Active2 beds 1 baths750 sq. ft.3745 Shamrock Avenue, Riverside, CA 92501
MLS# CRPW25183421Listed by: CIRCLE REAL ESTATE - New
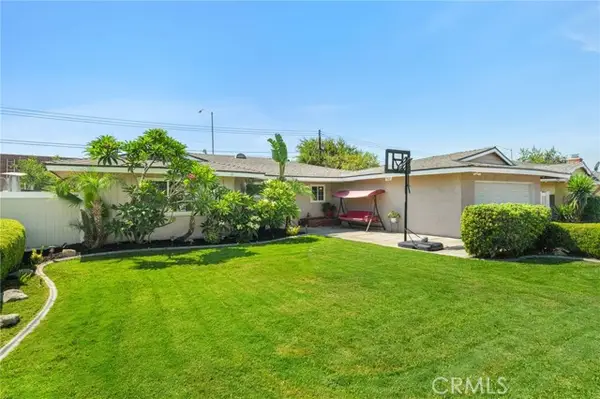 $650,000Active4 beds 2 baths1,364 sq. ft.
$650,000Active4 beds 2 baths1,364 sq. ft.11320 Town Country Drive, Riverside, CA 92505
MLS# CRPW25183549Listed by: COCHRAN REAL ESTATE PROFESSIONALS INC - New
 $679,000Active4 beds 2 baths1,445 sq. ft.
$679,000Active4 beds 2 baths1,445 sq. ft.11151 Acheson Way, Riverside, CA 92505
MLS# OC25169289Listed by: KELLER WILLIAMS REALTY IRVINE - New
 $449,000Active0 Acres
$449,000Active0 Acres14392 Merlot, Riverside, CA 92508
MLS# IV25184239Listed by: TOWER AGENCY - New
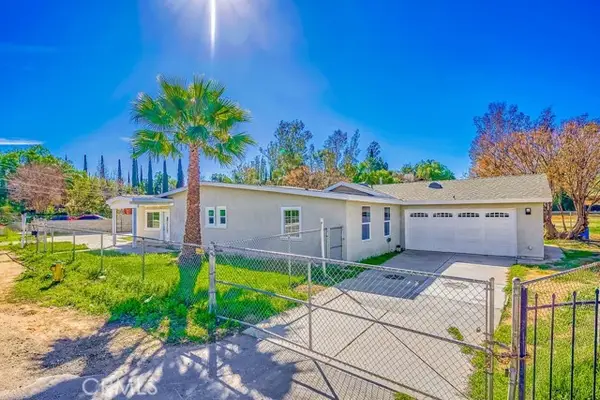 $730,000Active5 beds -- baths1,619 sq. ft.
$730,000Active5 beds -- baths1,619 sq. ft.5510 Bushnell Avenue, Riverside, CA 92505
MLS# CRIV25177046Listed by: NORTH SOUTH REALTY
