2121 Arroyo Drive, Riverside, CA 92506
Local realty services provided by:Better Homes and Gardens Real Estate Champions
2121 Arroyo Drive,Riverside, CA 92506
$1,400,000
- 3 Beds
- 3 Baths
- 2,641 sq. ft.
- Single family
- Active
Listed by:brad alewine
Office:compass
MLS#:IV25190932
Source:CRMLS
Price summary
- Price:$1,400,000
- Price per sq. ft.:$530.1
About this home
VICTORIA WOODS- ARROYO DRIVE- Sequestered on a private 3.5 acre peninsular promontory with unparalleled views of The Victoria Club fairways, east lake and club house as well as the Downtown Riverside Skyline, Mount Rubidoux and Mount Baldy and Mount San Gorgonio in the background! The weeping mortar clad exterior with its Colonial details adds a traditional sensibility to this timeless pre-war residence. Completely remodeled and updated in 2003 while maintaining all of the original details such as the steel casement windows, masonry fireplaces and pristine hardwood floors; Massive formal living room with crown moulding, fireplace, and spectacular sit-down views of the Fairways and sunsets; Large formal dining room with bowfront window; Cozy family room with an additional fireplace, built-ins and a wet bar; A real cook's kitchen with state of the art appliances, rare stone counter-tops and beautifully crafted custom cabinetry for ample storage; The primary suite is set all by itself at the rear of the home with spectacular golf course views from the large corner wrapping steel windows; The two additional bedrooms each have their own ensuite baths; The third bedroom has been outfit as a den/study with beautiful built-in desk and media cabinets. The grounds are beautifully landscaped and the house and long driveway are surrounded by trees some of which pre-date the home's development! Only the second time this property has been offered on the open market in its over 80 year history! Truly a one of a kind landmark residence admired and coveted by many from the course below for decades!
Contact an agent
Home facts
- Year built:1941
- Listing ID #:IV25190932
- Added:58 day(s) ago
- Updated:October 21, 2025 at 10:41 AM
Rooms and interior
- Bedrooms:3
- Total bathrooms:3
- Full bathrooms:3
- Living area:2,641 sq. ft.
Heating and cooling
- Cooling:Central Air, Electric
- Heating:Central, Forced Air, Natural Gas
Structure and exterior
- Roof:Composition, Shingle
- Year built:1941
- Building area:2,641 sq. ft.
- Lot area:3.5 Acres
Schools
- High school:Polytechnic
- Middle school:Matthew Gage
- Elementary school:Alcott
Utilities
- Water:Public, Water Connected
- Sewer:Septic Tank
Finances and disclosures
- Price:$1,400,000
- Price per sq. ft.:$530.1
New listings near 2121 Arroyo Drive
- New
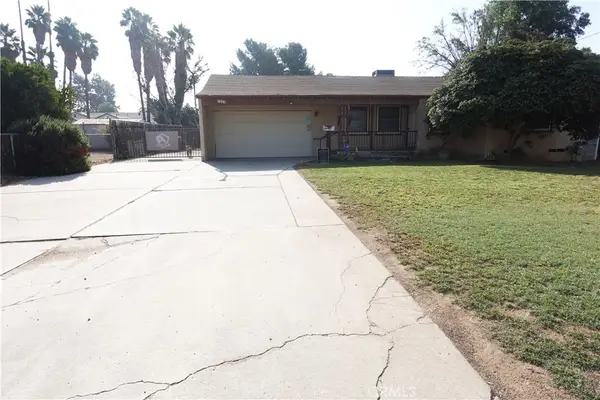 $750,000Active2 beds 2 baths1,087 sq. ft.
$750,000Active2 beds 2 baths1,087 sq. ft.7334 Garden St, Riverside, CA 92504
MLS# PW25234106Listed by: KELLER WILLIAMS COASTAL PROP. - Open Fri, 1 to 4pmNew
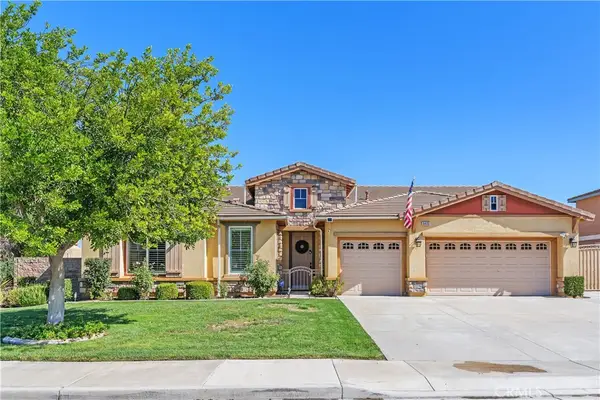 $935,000Active4 beds 3 baths2,617 sq. ft.
$935,000Active4 beds 3 baths2,617 sq. ft.9490 Paradise Place, Riverside, CA 92508
MLS# PW25235633Listed by: COLDWELL BANKER REALTY - New
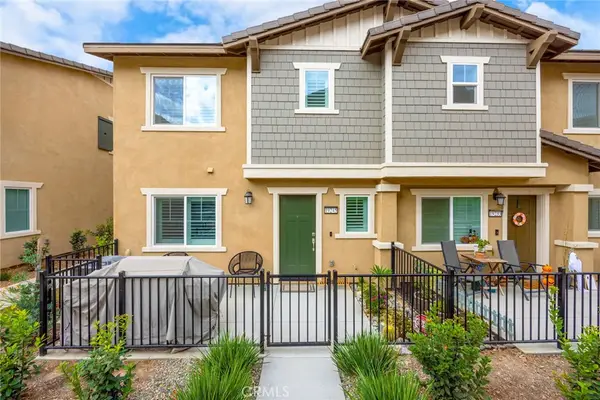 $484,999Active2 beds 2 baths1,192 sq. ft.
$484,999Active2 beds 2 baths1,192 sq. ft.19245 Sequoia Grove, Riverside, CA 92507
MLS# CV25243675Listed by: MAINSTREET REALTORS - New
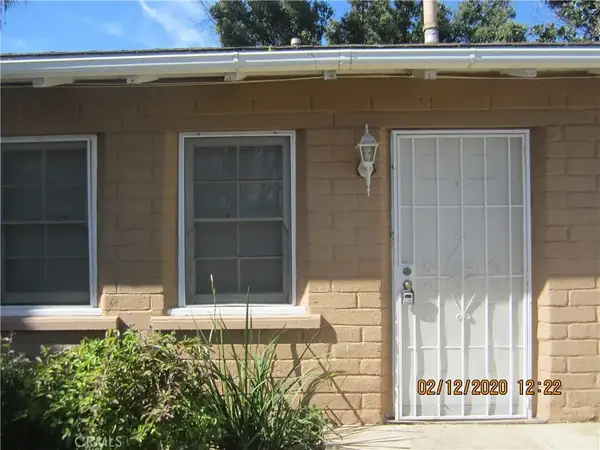 $350,000Active2 beds 1 baths780 sq. ft.
$350,000Active2 beds 1 baths780 sq. ft.541 Prospect Avenue, Riverside, CA 92507
MLS# IV25243719Listed by: MISSION PROPERTY - New
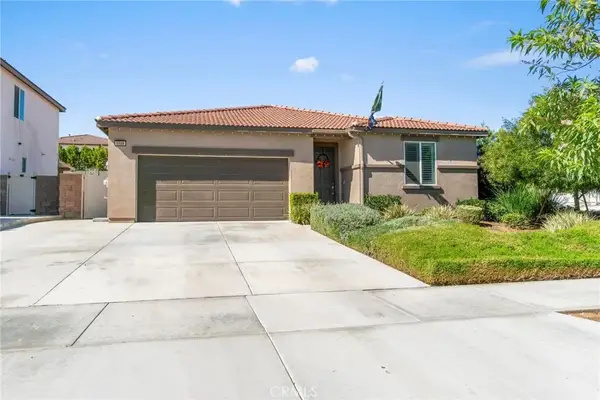 $699,900Active4 beds 2 baths1,910 sq. ft.
$699,900Active4 beds 2 baths1,910 sq. ft.6999 Biscayne, Riverside, CA 92503
MLS# CV25243311Listed by: KELLER WILLIAMS EMPIRE ESTATES - New
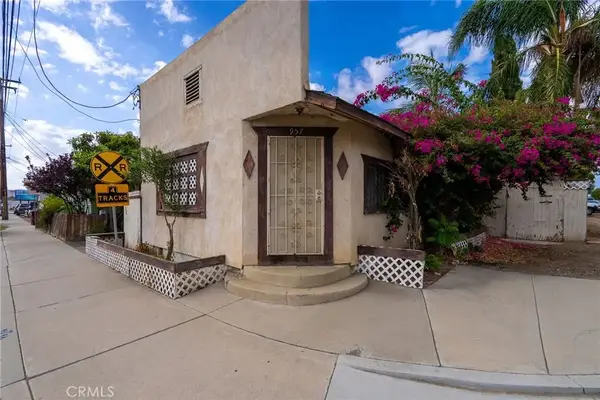 $210,000Active2 beds 1 baths592 sq. ft.
$210,000Active2 beds 1 baths592 sq. ft.957 Center Street, Riverside, CA 92507
MLS# IV25240856Listed by: TOWER AGENCY - New
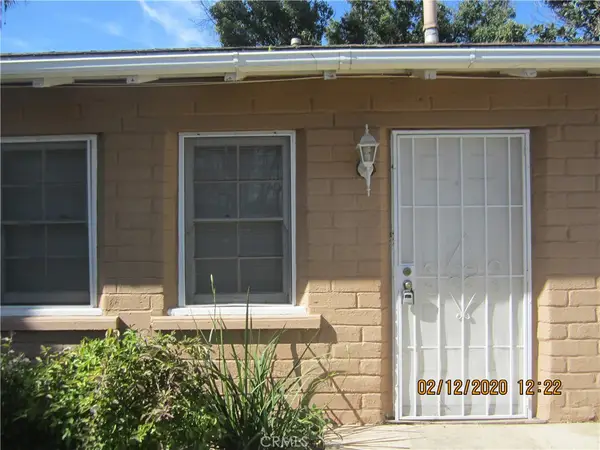 $350,000Active2 beds 1 baths780 sq. ft.
$350,000Active2 beds 1 baths780 sq. ft.541 Prospect Avenue, Riverside, CA 92507
MLS# IV25243719Listed by: MISSION PROPERTY - Open Sat, 11am to 3pmNew
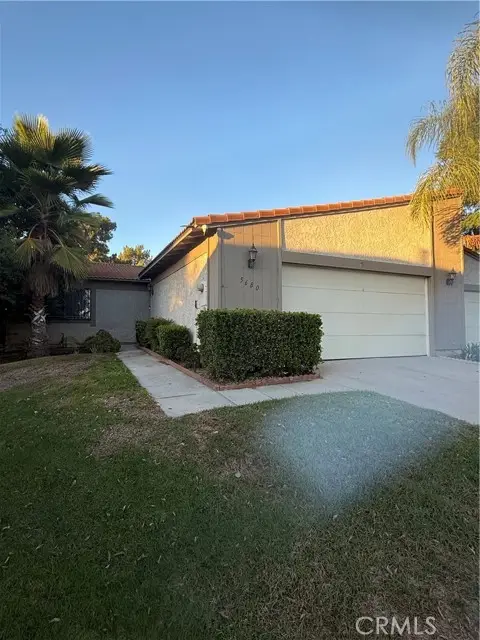 $519,900Active3 beds 2 baths1,560 sq. ft.
$519,900Active3 beds 2 baths1,560 sq. ft.5680 Falling Leaf, Riverside, CA 92509
MLS# CV25243553Listed by: PAK HOME REALTY - Open Sat, 11am to 2pmNew
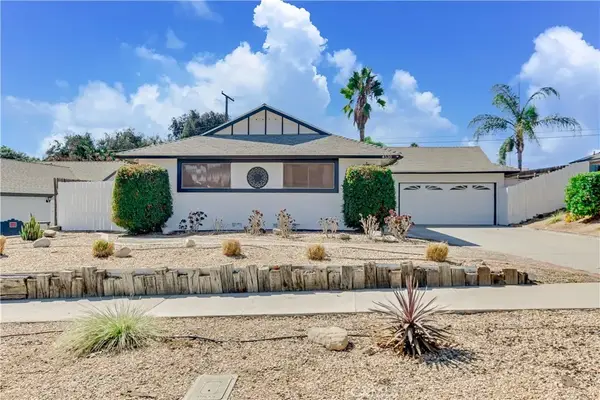 $599,000Active3 beds 2 baths1,288 sq. ft.
$599,000Active3 beds 2 baths1,288 sq. ft.4530 Toyon, Riverside, CA 92504
MLS# AR25243341Listed by: RE/MAX OMEGA - Open Sat, 11am to 2pmNew
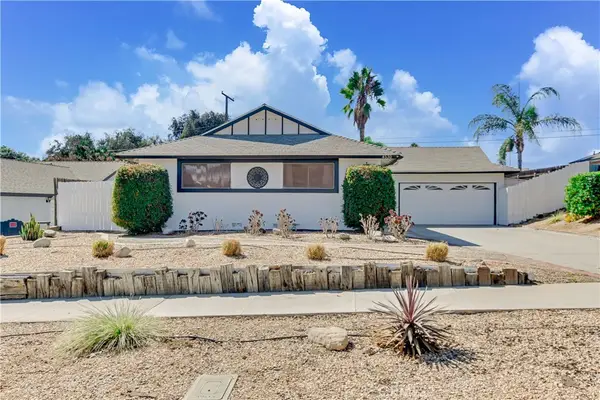 $599,000Active3 beds 2 baths1,288 sq. ft.
$599,000Active3 beds 2 baths1,288 sq. ft.4530 Toyon, Riverside, CA 92504
MLS# AR25243341Listed by: RE/MAX OMEGA
