2172 Falcon Crest Drive, Riverside, CA 92506
Local realty services provided by:Better Homes and Gardens Real Estate Haven Properties
2172 Falcon Crest Drive,Riverside, CA 92506
$525,000
- 2 Beds
- 3 Baths
- - sq. ft.
- Single family
- Sold
Listed by: blake cory, alicia good
Office: exp realty of california, inc.
MLS#:SW25175787
Source:CRMLS
Sorry, we are unable to map this address
Price summary
- Price:$525,000
- Monthly HOA dues:$435
About this home
Gated community of Crawford Country Estates in Riverside. Step through the double-door entry into a bright, open living space. The living room showcases vaulted ceilings, large windows, and a distinct step-down layout that creates both inviting relaxation and elegant entertaining areas with a fireplace and is the heart of the home—warm, spacious, and filled with natural light. Off of the living you will find a dining off of a large kitchen featuring a counter-height breakfast bar, ideal for casual dining and entertaining. Upstairs, you'll find 2 generously sized bedrooms, each offering their own private bathroom for privacy and comfort for family or guests. Step into the backyard where space is no issue and you will find a very unique built in spa with gazebo.The home also includes a large driveway, an attached 2-car garage, and is located in a serene setting with direct access to community walking trails. One trail leads to the community pool, while another guides you to a greenbelt area perfect for picnics, pets, and outdoor play. The HOA fee includes front landscaping, homeowner’s hazard insurance, and exterior building maintenance, ensuring peace of mind and curb appeal. Don't miss this opportunity to own a home in one of Riverside’s most sought-after gated communities. Schedule your private showing today!
Contact an agent
Home facts
- Year built:1984
- Listing ID #:SW25175787
- Added:198 day(s) ago
- Updated:February 22, 2026 at 07:24 AM
Rooms and interior
- Bedrooms:2
- Total bathrooms:3
- Full bathrooms:2
- Half bathrooms:1
Heating and cooling
- Cooling:Central Air
- Heating:Central Furnace
Structure and exterior
- Year built:1984
Schools
- High school:Polytechnic
- Middle school:Matthew Gage
- Elementary school:Alcott
Utilities
- Water:Public
- Sewer:Public Sewer
Finances and disclosures
- Price:$525,000
New listings near 2172 Falcon Crest Drive
- New
 $799,999Active3 beds 3 baths2,447 sq. ft.
$799,999Active3 beds 3 baths2,447 sq. ft.19689 Allenhurst Street, Riverside, CA 92508
MLS# RS26039029Listed by: DORI L. LEE, BROKER - New
 $1,199,000Active5 beds 3 baths3,014 sq. ft.
$1,199,000Active5 beds 3 baths3,014 sq. ft.2945 Tyler, Riverside, CA 92503
MLS# PW26038965Listed by: NICHOLAS WOLFS, BROKER - New
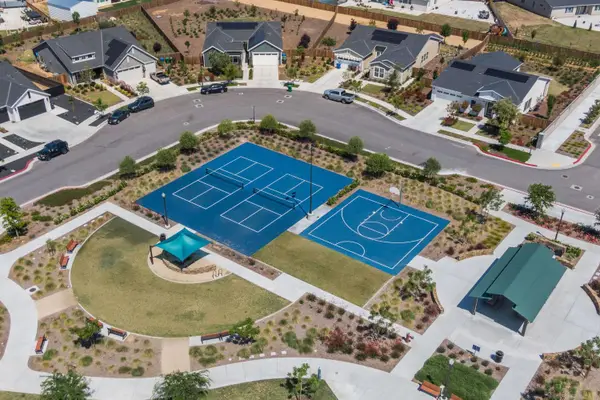 $450,000Active4 beds -- baths1,960 sq. ft.
$450,000Active4 beds -- baths1,960 sq. ft.8916 Savona Lane, Shafter, CA 93263
MLS# 644214Listed by: NORTHRIDGE HOMES INC - Open Sun, 12 to 3pmNew
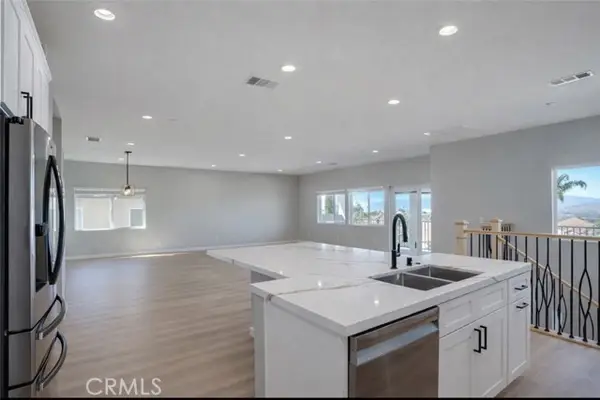 $909,000Active4 beds 3 baths2,682 sq. ft.
$909,000Active4 beds 3 baths2,682 sq. ft.14473 Dove Canyon, Riverside, CA 92503
MLS# IG26038787Listed by: EXP REALTY OF SOUTHERN CALIFORNIA - New
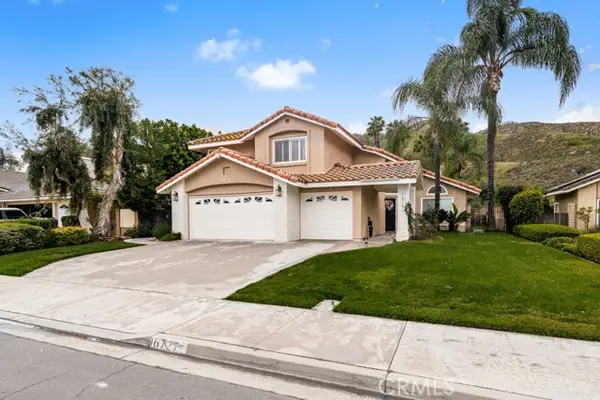 $829,000Active4 beds 3 baths2,117 sq. ft.
$829,000Active4 beds 3 baths2,117 sq. ft.16727 Lake Knoll, Riverside, CA 92503
MLS# IV26038071Listed by: ELEVATE REAL ESTATE AGENCY - New
 $559,000Active4 beds 2 baths1,580 sq. ft.
$559,000Active4 beds 2 baths1,580 sq. ft.2764 Tropicana, Riverside, CA 92504
MLS# IG26034629Listed by: RLS REALTY - New
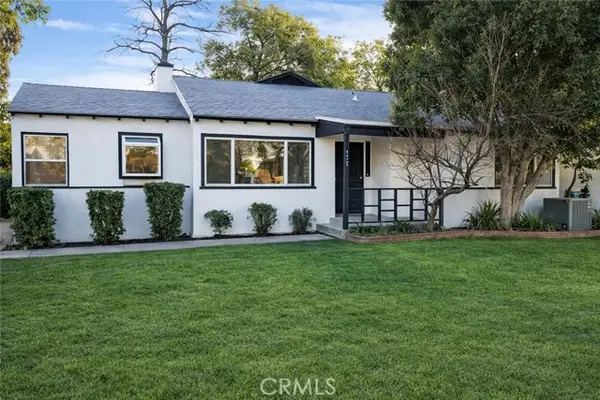 $650,000Active4 beds 3 baths1,746 sq. ft.
$650,000Active4 beds 3 baths1,746 sq. ft.3528 Russell Street, Riverside, CA 92501
MLS# SW26036577Listed by: REALTY ONE GROUP PACIFIC - New
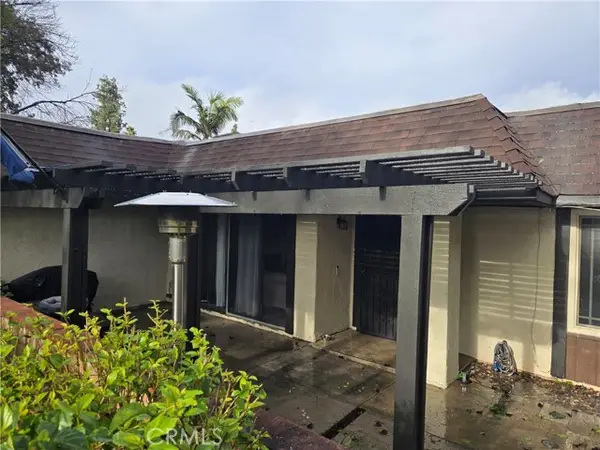 $559,000Active4 beds 2 baths1,580 sq. ft.
$559,000Active4 beds 2 baths1,580 sq. ft.2764 Tropicana, Riverside, CA 92504
MLS# IG26034629Listed by: RLS REALTY - New
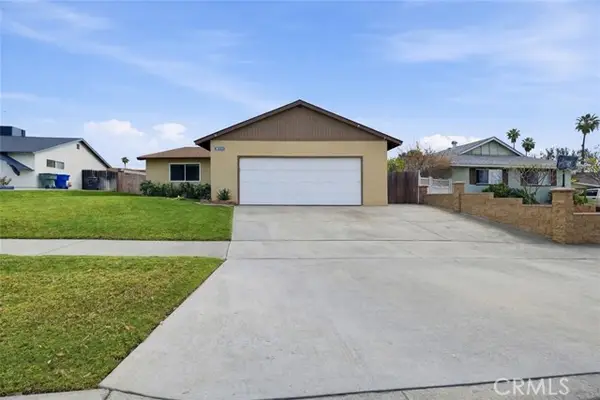 $630,000Active3 beds 2 baths1,288 sq. ft.
$630,000Active3 beds 2 baths1,288 sq. ft.8536 Brunswick, Riverside, CA 92504
MLS# IV26022598Listed by: WESTCOE REALTORS INC - New
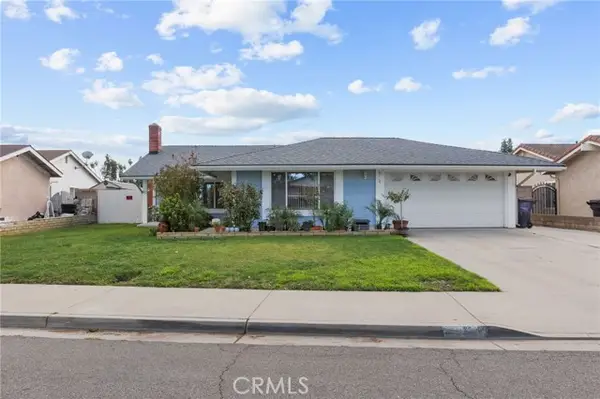 $710,000Active3 beds 2 baths1,674 sq. ft.
$710,000Active3 beds 2 baths1,674 sq. ft.8548 Turlock, Riverside, CA 92504
MLS# IV26038092Listed by: VYLLA HOME, INC.

