2252 El Capitan, Riverside, CA 92506
Local realty services provided by:Better Homes and Gardens Real Estate Clarity
Listed by: brad alewine
Office: compass
MLS#:IV25264156
Source:CRMLS
Price summary
- Price:$629,900
- Price per sq. ft.:$352.1
- Monthly HOA dues:$425
About this home
ALESSANDRO HEIGHTS- SUNSET RIDGE- Riverside's only hillside condominium homes line this rolling ridge of Hawarden Hill. Enter the secured gate guarded entrance and ascend the private hillside drive to this exceptionally well appointed home. Tastefully remodeled embracing the late mid-century soft contemporary design with an expanded kitchen, formal dining room, sunken living room with fireplace; Three upper level bedrooms including the owner's suite featuring ensuite bath with double sinks and spacious shower, walk-in-closet and private balcony overlooking the tranquil open space creek. Two spacious private outdoor living areas including the front courtyard off the entry ideal for dining and secured for small animals safety; The covered back patio and yard afford a restful pace to enjoy to natural open space arroyo with seasonal stream; An indoor laundry room and over-sized 2 car garage with built-in storage closets and pulldown stair for attic storage access enhance the comfortable livability of this highly desirable home. Community amenities include 2 separate pool and spas, a tennis court and large grass park area. Idyllic location in close proximity to schools, University of California Riverside, Downtown and amenities such as shopping and recreation facilities!
Contact an agent
Home facts
- Year built:1972
- Listing ID #:IV25264156
- Added:28 day(s) ago
- Updated:December 19, 2025 at 02:27 PM
Rooms and interior
- Bedrooms:3
- Total bathrooms:3
- Full bathrooms:2
- Half bathrooms:1
- Living area:1,789 sq. ft.
Heating and cooling
- Cooling:Central Air, Electric
- Heating:Central Furnace, Forced Air, Natural Gas
Structure and exterior
- Roof:Concrete, Spanish Tile
- Year built:1972
- Building area:1,789 sq. ft.
Schools
- High school:Polytechnic
- Middle school:Matthew Gage
- Elementary school:Castle View
Utilities
- Water:Public, Water Connected
- Sewer:Public Sewer, Sewer Connected
Finances and disclosures
- Price:$629,900
- Price per sq. ft.:$352.1
New listings near 2252 El Capitan
- Open Sat, 12 to 3pmNew
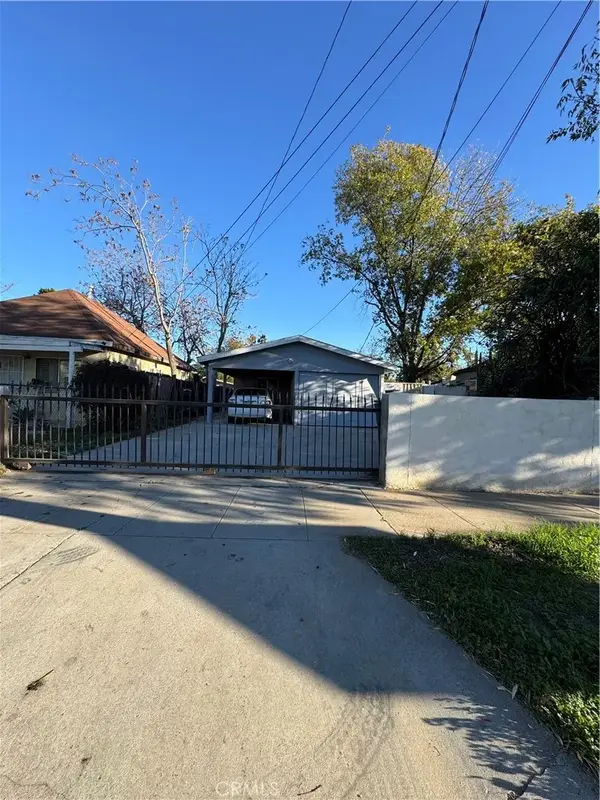 $598,000Active4 beds 2 baths1,628 sq. ft.
$598,000Active4 beds 2 baths1,628 sq. ft.4438 Park, Riverside, CA 92507
MLS# IV25278430Listed by: ROA CALIFORNIA INC. - New
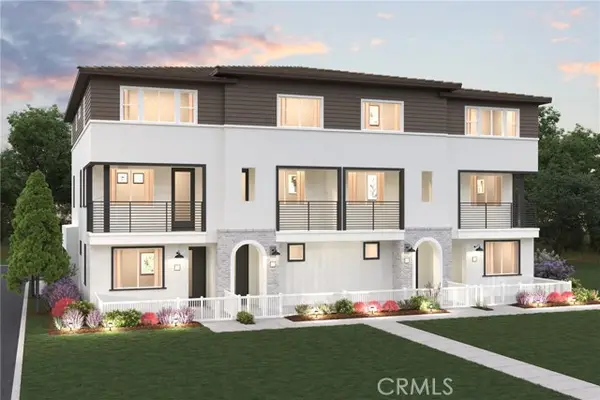 $593,990Active3 beds 3 baths1,464 sq. ft.
$593,990Active3 beds 3 baths1,464 sq. ft.9525 Hannah Way, Riverside, CA 92503
MLS# CRCV25278172Listed by: BMC REALTY ADVISORS - Open Sat, 12 to 3pmNew
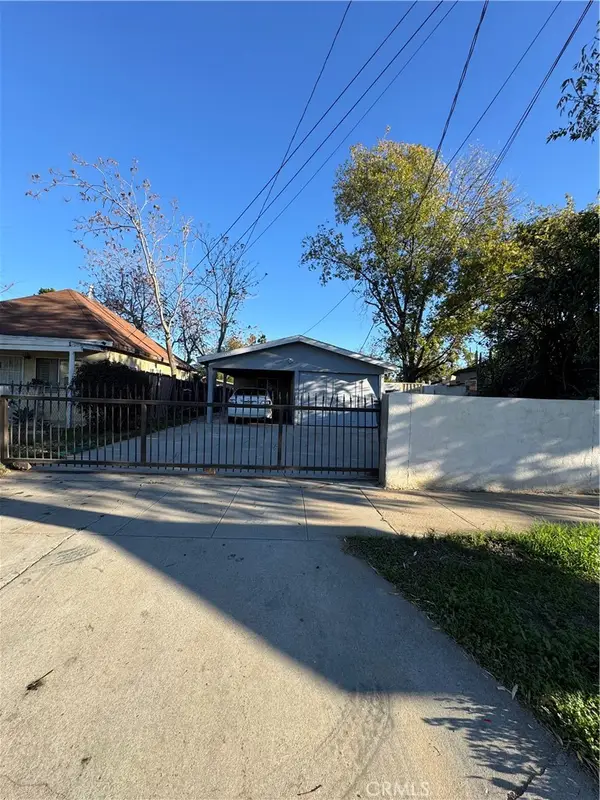 $598,000Active4 beds 2 baths1,628 sq. ft.
$598,000Active4 beds 2 baths1,628 sq. ft.4438 Park, Riverside, CA 92507
MLS# IV25278430Listed by: ROA CALIFORNIA INC. - Open Sat, 12 to 3pmNew
 $598,000Active4 beds 2 baths1,628 sq. ft.
$598,000Active4 beds 2 baths1,628 sq. ft.4438 Park, Riverside, CA 92507
MLS# IV25278430Listed by: ROA CALIFORNIA INC. - Open Sat, 11am to 4pmNew
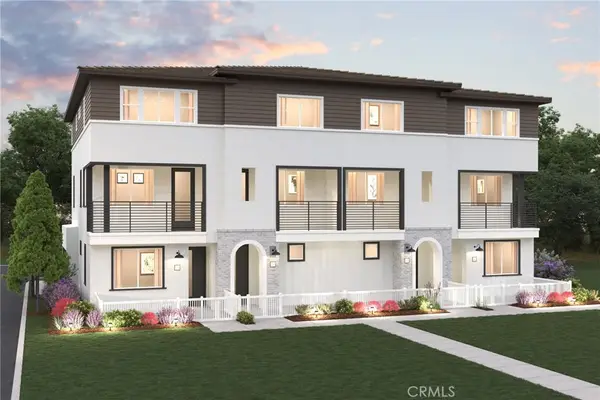 $646,990Active4 beds 4 baths1,672 sq. ft.
$646,990Active4 beds 4 baths1,672 sq. ft.9529 Hannah Way, Riverside, CA 92503
MLS# CV25278163Listed by: BMC REALTY ADVISORS - Open Sat, 11am to 4pmNew
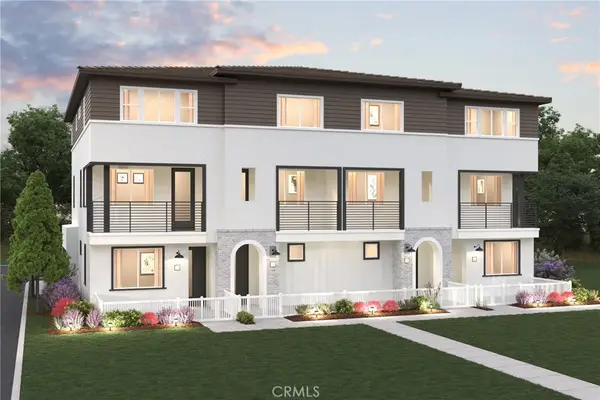 $599,990Active3 beds 3 baths1,464 sq. ft.
$599,990Active3 beds 3 baths1,464 sq. ft.9527 Hannah Way, Riverside, CA 92503
MLS# CV25278168Listed by: BMC REALTY ADVISORS - New
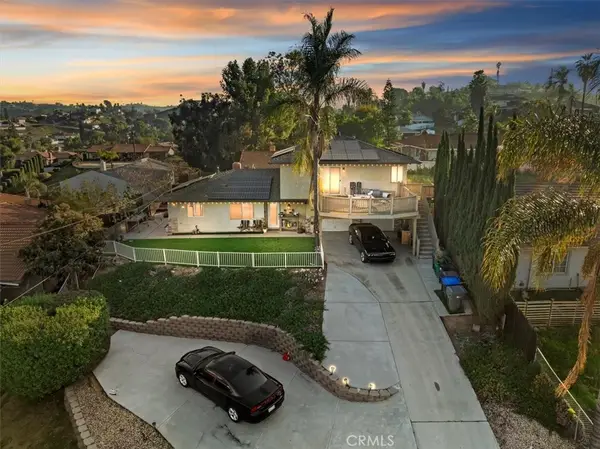 $629,000Active3 beds 3 baths1,663 sq. ft.
$629,000Active3 beds 3 baths1,663 sq. ft.14119 El Mesa, Riverside, CA 92503
MLS# IV25278086Listed by: GARVER LENDING SERVICES - New
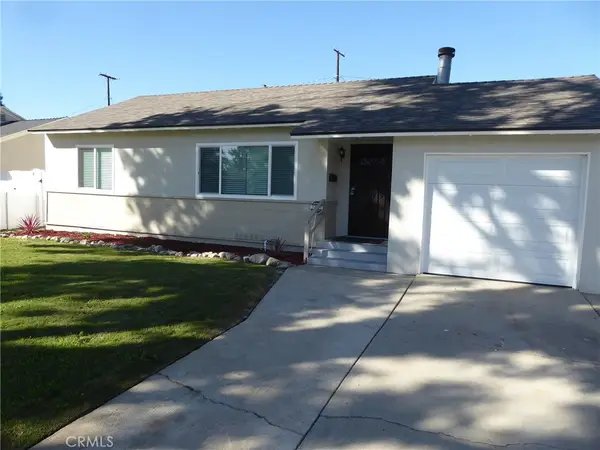 $569,900Active2 beds 1 baths1,231 sq. ft.
$569,900Active2 beds 1 baths1,231 sq. ft.8277 Verbena, Riverside, CA 92504
MLS# IV25274727Listed by: MATCH-IT REALTY - Open Sat, 2 to 5pmNew
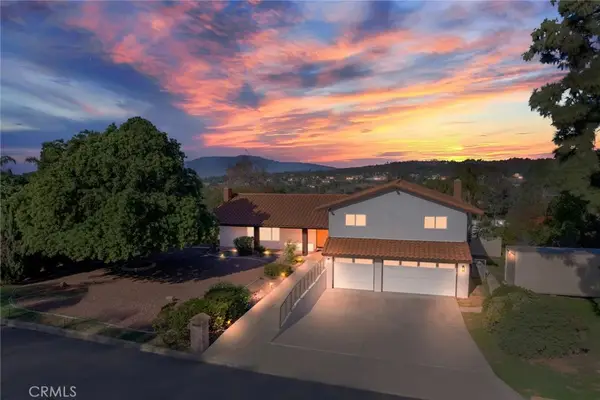 Listed by BHGRE$1,185,000Active4 beds 3 baths2,852 sq. ft.
Listed by BHGRE$1,185,000Active4 beds 3 baths2,852 sq. ft.15750 Pounders Drive, Riverside, CA 92504
MLS# IV25276977Listed by: BETTER HOMES AND GARDENS REAL ESTATE CHAMPIONS - New
 $569,900Active2 beds 1 baths1,231 sq. ft.
$569,900Active2 beds 1 baths1,231 sq. ft.8277 Verbena, Riverside, CA 92504
MLS# IV25274727Listed by: MATCH-IT REALTY
