2490 Piedmont Drive, Riverside, CA 92506
Local realty services provided by:Better Homes and Gardens Real Estate Royal & Associates
2490 Piedmont Drive,Riverside, CA 92506
$1,800,000
- 6 Beds
- 4 Baths
- 5,346 sq. ft.
- Single family
- Active
Listed by:cesar roldan
Office:formatic property management
MLS#:CRIV25190162
Source:CA_BRIDGEMLS
Price summary
- Price:$1,800,000
- Price per sq. ft.:$336.7
About this home
HAWARDEN HILLS – Tuscan-Inspired Luxury Estate Perched high at the top of Riverside’s most exclusive enclave, this ultra-custom privately gated estate on Piedmont Drive defines elegance, privacy, and breathtaking views. Nestled on 2.37 acres in the prestigious Hawarden Hills community, this Tuscan-inspired residence was designed to capture sweeping 180° panoramas of Downtown Riverside, Mount Rubidoux, and the sparkling city lights below. From the moment you arrive through the custom iron gate, a private stone-paved driveway lined with lush palms welcomes you into your own secluded sanctuary. Spanning over 5,300 square feet, this grand estate offers 5-6 bedrooms, 4 bathrooms, and a masterful blend of craftsmanship, luxury, and comfort. Inside, the dramatic iron-and-glass entry sets the stage for soaring ceilings, a massive great room with a statement fireplace, and walls of windows framing endless views. The gourmet kitchen is a chef’s dream, complete with Viking appliances, granite countertops, a large center island, and seamless flow into both the formal dining room and the patio—perfectly blending indoor and outdoor living. The owner’s suite is a true retreat, featuring a spa-inspired bath, an expansive walk-in closet, and private access to the terrace. A guest suite
Contact an agent
Home facts
- Year built:2005
- Listing ID #:CRIV25190162
- Added:26 day(s) ago
- Updated:October 11, 2025 at 02:40 PM
Rooms and interior
- Bedrooms:6
- Total bathrooms:4
- Full bathrooms:4
- Living area:5,346 sq. ft.
Heating and cooling
- Cooling:Central Air
- Heating:Central
Structure and exterior
- Year built:2005
- Building area:5,346 sq. ft.
- Lot area:2.37 Acres
Finances and disclosures
- Price:$1,800,000
- Price per sq. ft.:$336.7
New listings near 2490 Piedmont Drive
- New
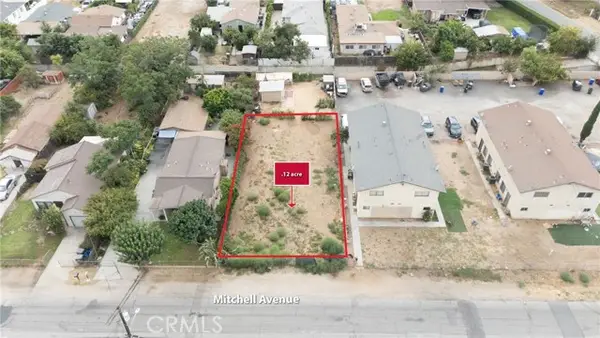 $100,000Active0.12 Acres
$100,000Active0.12 Acres2 Mitchell Ave, Riverside, CA 92505
MLS# CRCV25235881Listed by: CENTURY 21 MASTERS - New
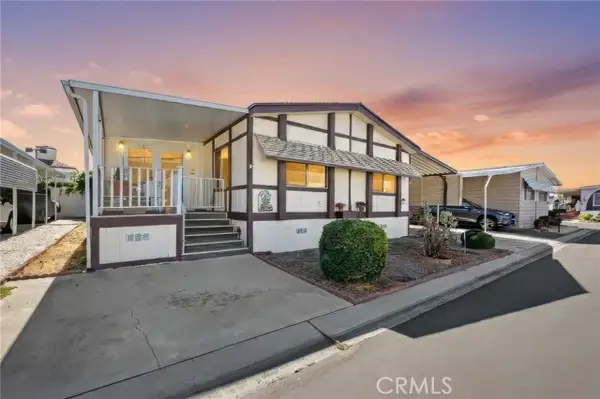 $149,999Active3 beds 2 baths1,680 sq. ft.
$149,999Active3 beds 2 baths1,680 sq. ft.4000 Pierce Street #197, Riverside, CA 92505
MLS# CRSW25237410Listed by: EXP REALTY OF CALIFORNIA, INC. - New
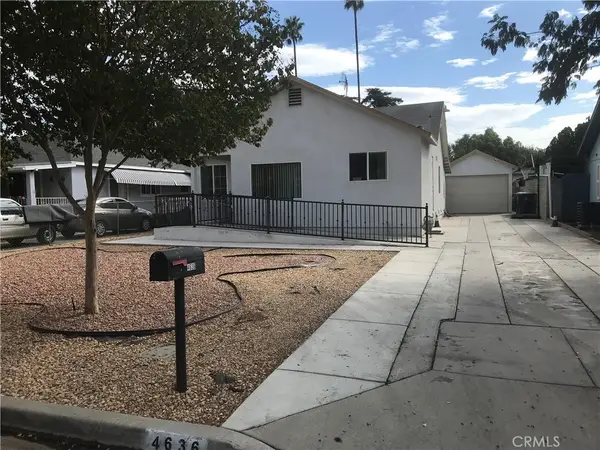 $575,000Active2 beds 2 baths930 sq. ft.
$575,000Active2 beds 2 baths930 sq. ft.4636 Orange Vista Way, Riverside, CA 92506
MLS# IV25237614Listed by: ELEVATE REAL ESTATE AGENCY - New
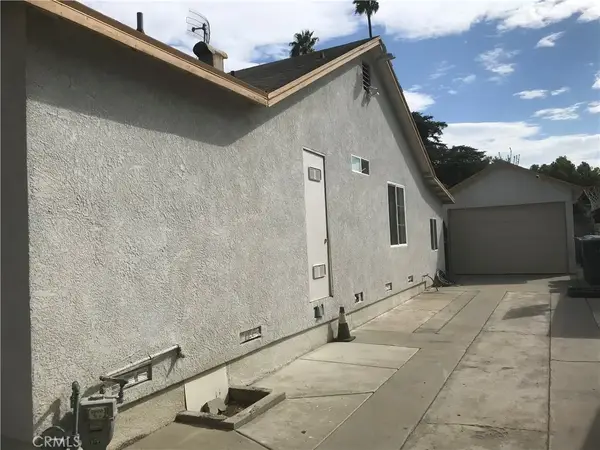 $575,000Active2 beds 2 baths930 sq. ft.
$575,000Active2 beds 2 baths930 sq. ft.4636 Orange Vista Way, Riverside, CA 92506
MLS# IV25237614Listed by: ELEVATE REAL ESTATE AGENCY - New
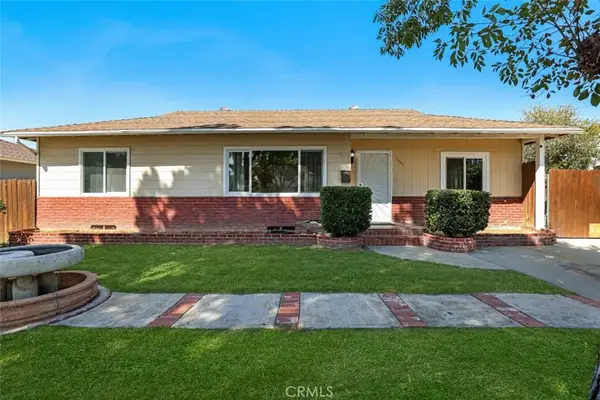 $548,000Active3 beds 2 baths1,116 sq. ft.
$548,000Active3 beds 2 baths1,116 sq. ft.7805 Willow Avenue, Riverside, CA 92504
MLS# OC25237577Listed by: AVID MORTGAGE SOLUTIONS - New
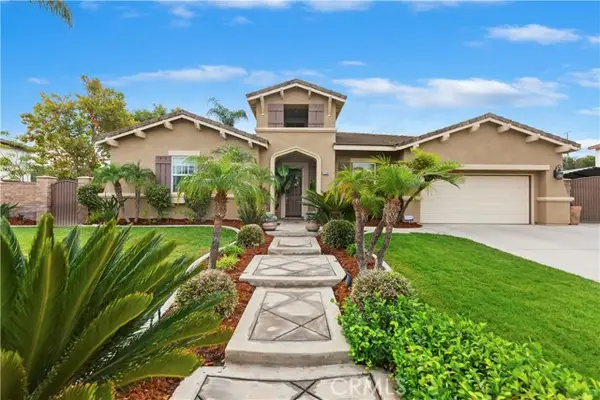 $1,259,900Active5 beds 3 baths3,298 sq. ft.
$1,259,900Active5 beds 3 baths3,298 sq. ft.1126 Brasado Way, Riverside, CA 92508
MLS# CRIV25236896Listed by: RE/MAX HORIZON - New
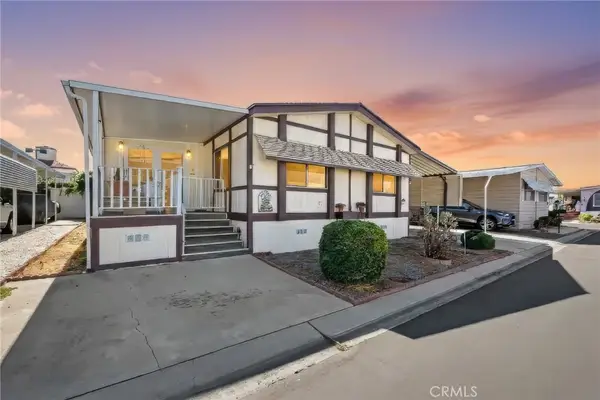 $149,999Active3 beds 2 baths1,680 sq. ft.
$149,999Active3 beds 2 baths1,680 sq. ft.4000 Pierce Street #197, Riverside, CA 92505
MLS# SW25237410Listed by: EXP REALTY OF CALIFORNIA, INC. - New
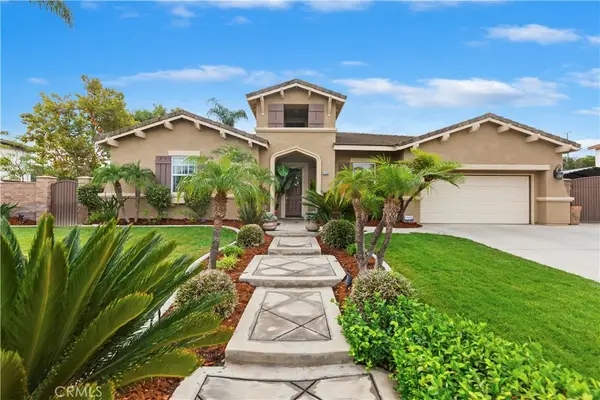 $1,259,900Active5 beds 3 baths3,298 sq. ft.
$1,259,900Active5 beds 3 baths3,298 sq. ft.1126 Brasado Way, Riverside, CA 92508
MLS# IV25236896Listed by: RE/MAX HORIZON - Open Sun, 11am to 5pmNew
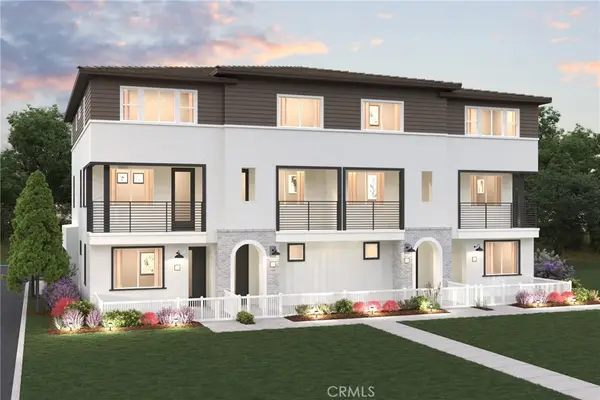 $602,990Active4 beds 4 baths1,672 sq. ft.
$602,990Active4 beds 4 baths1,672 sq. ft.3514 Van Buren Boulevard, Riverside, CA 92503
MLS# CV25236883Listed by: BMC REALTY ADVISORS - New
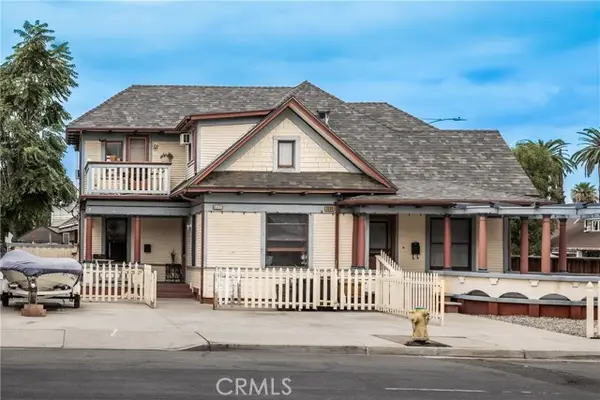 $750,000Active6 beds -- baths2,145 sq. ft.
$750,000Active6 beds -- baths2,145 sq. ft.3311 Lime, Riverside, CA 92501
MLS# CRIG25236010Listed by: KELLER WILLIAMS REALTY
