2572 Sunset Drive, Riverside, CA 92506
Local realty services provided by:Better Homes and Gardens Real Estate Napolitano & Associates
2572 Sunset Drive,Riverside, CA 92506
$1,049,000
- 4 Beds
- 5 Baths
- 3,955 sq. ft.
- Single family
- Pending
Listed by: brad alewine
Office: compass
MLS#:IV25280956
Source:San Diego MLS via CRMLS
Price summary
- Price:$1,049,000
- Price per sq. ft.:$265.23
About this home
VICTORIA WOODS SOUTH- KNOB HILL ESTATES- stunning custom built Santa Barbara style Spanish Colonial home nestled on this elevated hillside site: Commanding views of Palm Tree lined Victoria Avenue, city lights, Mount Rubidoux, the downtown Riverside skyline and the snow capped mountains beyond. Timeless style and character abound in this thoughtfully configured home; Massive formal living room with dramatic wood beamed ceiling and large Palladian window and wood-burning fireplace; Generous formal dining room with coved ceiling; Expansive island kitchen with walk-in pantry, breakfast bar and all built-in appliances opens to the spacious family room with large circular walk-a-bay window and Inglenook Fireplace with wood stove; Ascend the wide stairs to the upper level bedrooms separated by the upper landing; Two family bedrooms each with a private ensuite bath are located at rear south end of the upper level; The primary suite enjoys the seclusion of the north front of the second floor where views are enjoyed from the adjoining terrace; Additional primary suite amenities include the luxurious bath and walk-in closet with direct access to the upper level laundry room; Also sharing the upper floor but accessible from the back stairs is the guest suite or bonus room with kitchenette, private bath and access to the laundry room; Oversized, attached three-car side loaded garage and large driveway parking area; The grounds are beautifully landscaped with mature shade and multiple varieties fruit trees and plantings amid multiple patios on varying levels affording ample outdoor recr
Contact an agent
Home facts
- Year built:1984
- Listing ID #:IV25280956
- Added:326 day(s) ago
- Updated:December 31, 2025 at 08:57 AM
Rooms and interior
- Bedrooms:4
- Total bathrooms:5
- Full bathrooms:4
- Half bathrooms:1
- Living area:3,955 sq. ft.
Heating and cooling
- Cooling:Central Forced Air, Dual, Electric
- Heating:Forced Air Unit
Structure and exterior
- Roof:Spanish Tile, Tile/Clay
- Year built:1984
- Building area:3,955 sq. ft.
Utilities
- Water:Public, Water Connected
- Sewer:Public Sewer, Sewer Connected
Finances and disclosures
- Price:$1,049,000
- Price per sq. ft.:$265.23
New listings near 2572 Sunset Drive
- New
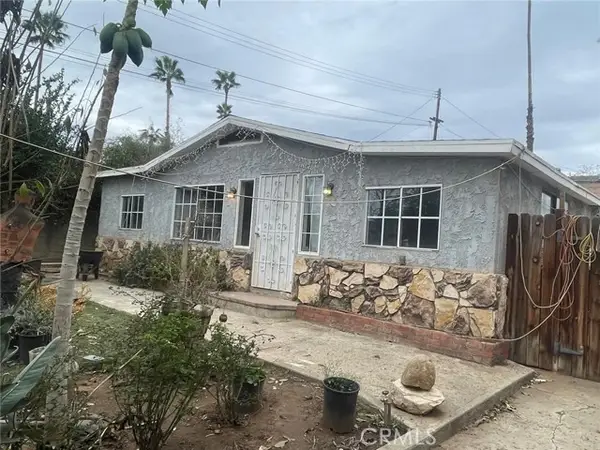 $495,000Active3 beds 2 baths920 sq. ft.
$495,000Active3 beds 2 baths920 sq. ft.10337 Mull, Riverside, CA 92505
MLS# PW25282027Listed by: NEW CENTURY REALTORS - New
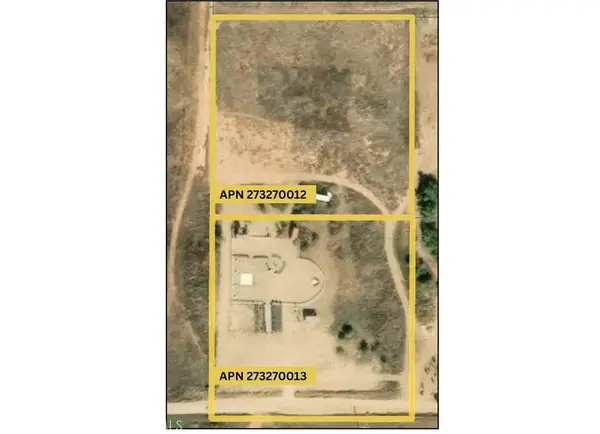 $500,000Active0 Acres
$500,000Active0 Acres0 Palm Road, Riverside, CA 92504
MLS# IV25276195Listed by: RE/MAX FOOTHILLS - New
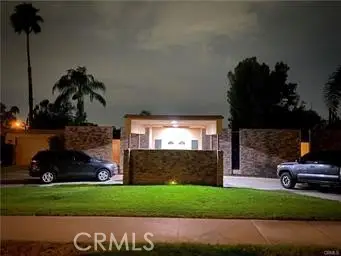 $850,000Active4 beds 2 baths2,514 sq. ft.
$850,000Active4 beds 2 baths2,514 sq. ft.1156 Lyndhurst, Riverside, CA 92507
MLS# CV25281352Listed by: HECTOR VON BORSTEL, BROKER - New
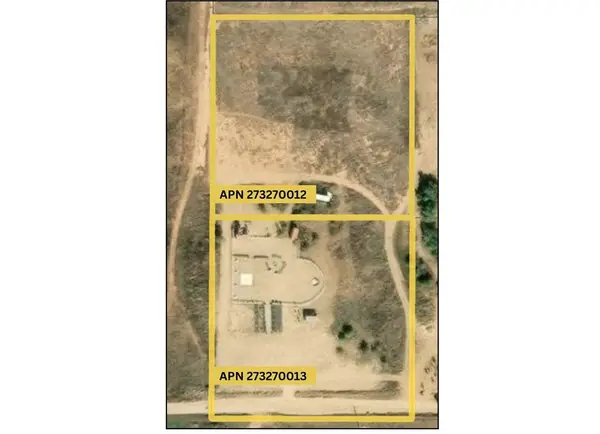 $500,000Active2.5 Acres
$500,000Active2.5 Acres0 Palm Road, Riverside, CA 92504
MLS# IV25276195Listed by: RE/MAX FOOTHILLS - New
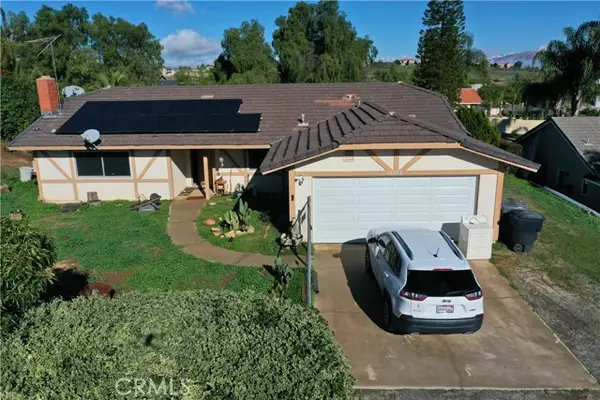 $610,000Active3 beds 2 baths1,808 sq. ft.
$610,000Active3 beds 2 baths1,808 sq. ft.18598 Granite, Riverside, CA 92508
MLS# IV25273217Listed by: BERKSHIRE HATHAWAY HOMESERVICES CALIFORNIA REALTY - New
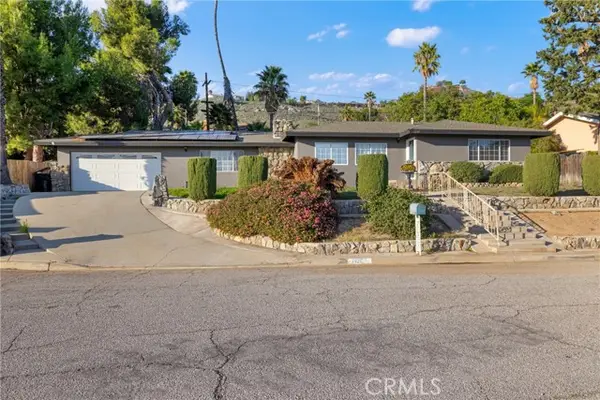 $699,900Active3 beds 2 baths1,855 sq. ft.
$699,900Active3 beds 2 baths1,855 sq. ft.7421 Sebastian, Riverside, CA 92509
MLS# IG25280315Listed by: KELLER WILLIAMS REALTY - New
 $425,000Active3 beds 2 baths1,155 sq. ft.
$425,000Active3 beds 2 baths1,155 sq. ft.5025 Brooklawn, Riverside, CA 92504
MLS# IV25279458Listed by: PROVIDENCE REALTY - New
 $425,000Active3 beds 2 baths1,155 sq. ft.
$425,000Active3 beds 2 baths1,155 sq. ft.5025 Brooklawn, Riverside, CA 92504
MLS# IV25279458Listed by: PROVIDENCE REALTY - New
 $570,000Active4 beds 2 baths1,200 sq. ft.
$570,000Active4 beds 2 baths1,200 sq. ft.1065 Bascomb, Riverside, CA 92507
MLS# IV25280347Listed by: TOWER AGENCY - Open Sat, 11am to 2pmNew
 $550,000Active3 beds 2 baths1,020 sq. ft.
$550,000Active3 beds 2 baths1,020 sq. ft.4280 9th, Riverside, CA 92501
MLS# SW25280104Listed by: THE REAL ESTATE FIRM
