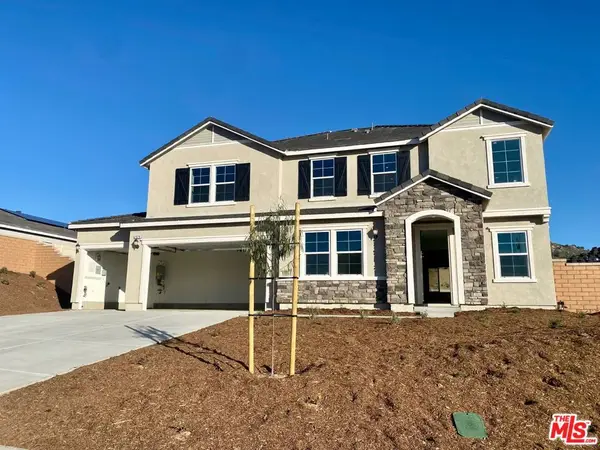2622 Chauncy Place, Riverside, CA 92506
Local realty services provided by:Better Homes and Gardens Real Estate Registry
2622 Chauncy Place,Riverside, CA 92506
$1,126,000
- 4 Beds
- 3 Baths
- 2,903 sq. ft.
- Single family
- Pending
Listed by:jeffery quon
Office:versailles property
MLS#:OC25148038
Source:San Diego MLS via CRMLS
Price summary
- Price:$1,126,000
- Price per sq. ft.:$387.87
About this home
Welcome home to the exclusive community of Hawarden Hills! If there was ever a property that depicted the meaning of turnkey, this is it! Its been remodeled and is absolutely breathtaking. This perfect family home is minutes from schools and various shopping centers. With 2903 sqft of living space, 4 bedrooms, and 3 baths, this property sits on a huge 23,000+ sqft corner lot. Upon entry, you'll be welcomed to an open living room with a connected dining room. The kitchen has been immaculately designed with a taste of Tuscany. It radiates class with upgraded granite countertops, a built-in Sub-Zero refrigerator, Wolf cooktop, soft close drawers, and hidden compartments. Whether youre a professional chef or the average Joe, this is a kitchen anyone would be proud of. The cozy family room is complete with an entertainment center, wet bar, and a grand fireplace, perfect for snuggling during those chilly nights. The HUGE bonus room is right through a door off the family room. This was used as game room/man-cave but could be for pretty much anything. Whether it's a playroom, exercise room, office, or a 5th bedroom complete with a closet, the possibilities are virtually endless. A large laundry room is on the other side of the family room and has a laundry chute from the second floor and a built-in ironing board. The laundry room also leads to the three-car garage with a huge accessible attic with tons of storage space. The main floor also has a bedroom and 3/4 bath just down the hall from the family room. The main bedroom has its own fireplace and balcony access overlooking the po
Contact an agent
Home facts
- Year built:1987
- Listing ID #:OC25148038
- Added:67 day(s) ago
- Updated:October 01, 2025 at 07:32 AM
Rooms and interior
- Bedrooms:4
- Total bathrooms:3
- Full bathrooms:3
- Living area:2,903 sq. ft.
Heating and cooling
- Cooling:Central Forced Air, Whole House Fan
- Heating:Fireplace, Forced Air Unit
Structure and exterior
- Roof:Tile/Clay
- Year built:1987
- Building area:2,903 sq. ft.
Utilities
- Water:Public
- Sewer:Public Sewer
Finances and disclosures
- Price:$1,126,000
- Price per sq. ft.:$387.87
New listings near 2622 Chauncy Place
- New
 $875,000Active6 beds 5 baths3,432 sq. ft.
$875,000Active6 beds 5 baths3,432 sq. ft.7576 Wagon Trail Road, Riverside, CA 92507
MLS# 25599803Listed by: CB LASALLE GROUP REALTY - New
 $690,000Active4 beds 3 baths1,840 sq. ft.
$690,000Active4 beds 3 baths1,840 sq. ft.20425 Tobira, Riverside, CA 92508
MLS# OC25229178Listed by: HARBAUGH HOMES - New
 $578,528Active3 beds 2 baths1,162 sq. ft.
$578,528Active3 beds 2 baths1,162 sq. ft.5898 Mountain View Ave, Riverside, CA 92504
MLS# 250040307Listed by: ANTOUN REALTY INC. - New
 $514,999Active3 beds 2 baths1,330 sq. ft.
$514,999Active3 beds 2 baths1,330 sq. ft.3643 Poplar Street, Riverside, CA 92501
MLS# IV25229039Listed by: DYNASTY REAL ESTATE - New
 $578,528Active3 beds 2 baths1,162 sq. ft.
$578,528Active3 beds 2 baths1,162 sq. ft.5898 Mountain View Ave, Riverside, CA 92504
MLS# 250040307SDListed by: ANTOUN REALTY INC. - Open Sat, 12 to 3pmNew
 $620,000Active3 beds 2 baths1,237 sq. ft.
$620,000Active3 beds 2 baths1,237 sq. ft.6221 Mead Ct, Riverside, CA 92504
MLS# 250040263Listed by: BLACK LABEL - New
 $1,495,000Active5 beds 4 baths
$1,495,000Active5 beds 4 baths3159 1st, Riverside, CA 92507
MLS# CV25228664Listed by: RE/MAX CHAMPIONS - New
 $1,495,000Active-- beds -- baths4,800 sq. ft.
$1,495,000Active-- beds -- baths4,800 sq. ft.3159 1st, Riverside, CA 92507
MLS# CV25228664Listed by: RE/MAX CHAMPIONS - Open Sat, 12 to 3pmNew
 $620,000Active3 beds 2 baths1,237 sq. ft.
$620,000Active3 beds 2 baths1,237 sq. ft.6221 Mead Ct, Riverside, CA 92504
MLS# 250040263SDListed by: BLACK LABEL - New
 $569,000Active2 beds 2 baths1,302 sq. ft.
$569,000Active2 beds 2 baths1,302 sq. ft.4581 Jarvis Street, Riverside, CA 92506
MLS# OC25227300Listed by: BIG BLOCK PREMIER
