3182 Lakemont Lane, Riverside, CA 92503
Local realty services provided by:Better Homes and Gardens Real Estate Royal & Associates
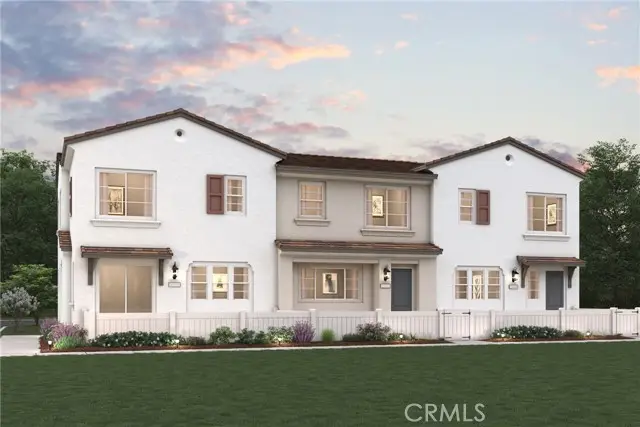


Listed by:wesley bennett
Office:bmc realty advisors
MLS#:CRCV25098839
Source:CAMAXMLS
Price summary
- Price:$559,990
- Price per sq. ft.:$341.25
- Monthly HOA dues:$400
About this home
Now Selling – Move-In Ready Townhome at Emberwood in Riverside! Act quickly—this new construction home at Emberwood by Century Communities won’t last! The popular Plan Two offers 1,641 sq. ft. of modern two-story living, featuring 3 bedrooms, 2.5 baths, and a versatile loft—ideal for a home office or media room. Highlights Include: Open-concept main level with spacious Great Room, Dining Area, and Kitchen Stylish finishes: Stone Grey cabinets, quartz countertops, and designer backsplash Powder Room, Laundry Room, and attached 2-car garage on the first floor Private Owner’s Suite with walk-in closet and en-suite bath Energy-efficient features and low-maintenance design for everyday ease Community Perks: Located in central Riverside, Emberwood offers convenient access to the 91 freeway, shopping, dining, and local universities. Enjoy planned amenities like a tot lot, dog park, and picnic area. This townhome is a smart choice for today’s homebuyers—schedule your tour before it's gone!
Contact an agent
Home facts
- Year built:2025
- Listing Id #:CRCV25098839
- Added:102 day(s) ago
- Updated:August 15, 2025 at 01:42 PM
Rooms and interior
- Bedrooms:3
- Total bathrooms:3
- Full bathrooms:2
- Living area:1,641 sq. ft.
Heating and cooling
- Cooling:Central Air, ENERGY STAR Qualified Equipment
Structure and exterior
- Year built:2025
- Building area:1,641 sq. ft.
Utilities
- Water:Public
Finances and disclosures
- Price:$559,990
- Price per sq. ft.:$341.25
New listings near 3182 Lakemont Lane
- New
 $599,900Active2 beds 1 baths741 sq. ft.
$599,900Active2 beds 1 baths741 sq. ft.1964 Marlborough Avenue, Riverside, CA 92507
MLS# CRCV25152698Listed by: RE/MAX TIME REALTY - New
 $679,000Active4 beds 2 baths1,445 sq. ft.
$679,000Active4 beds 2 baths1,445 sq. ft.11151 Acheson Way, Riverside, CA 92505
MLS# CROC25169289Listed by: KELLER WILLIAMS REALTY IRVINE - New
 $730,000Active-- beds -- baths1,619 sq. ft.
$730,000Active-- beds -- baths1,619 sq. ft.5510 Bushnell Avenue, Riverside, CA 92505
MLS# CRIV25177046Listed by: NORTH SOUTH REALTY - New
 $700,000Active4 beds 3 baths1,818 sq. ft.
$700,000Active4 beds 3 baths1,818 sq. ft.2866 Marisa Court, Riverside, CA 92503
MLS# CRIV25181959Listed by: GROVE REALTY - New
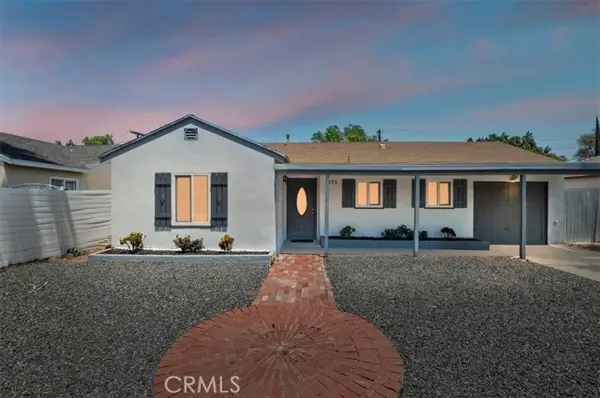 $629,500Active3 beds 2 baths1,180 sq. ft.
$629,500Active3 beds 2 baths1,180 sq. ft.4775 Beverly Court, Riverside, CA 92506
MLS# CRIV25183464Listed by: TOWER AGENCY - New
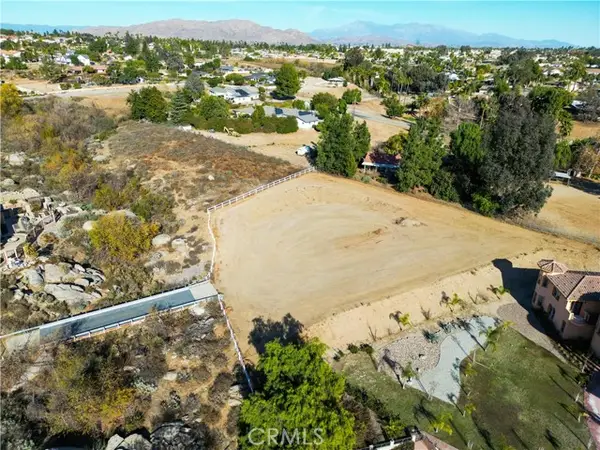 $449,000Active1.27 Acres
$449,000Active1.27 Acres14392 Merlot Court, Riverside, CA 92508
MLS# CRIV25184239Listed by: TOWER AGENCY - New
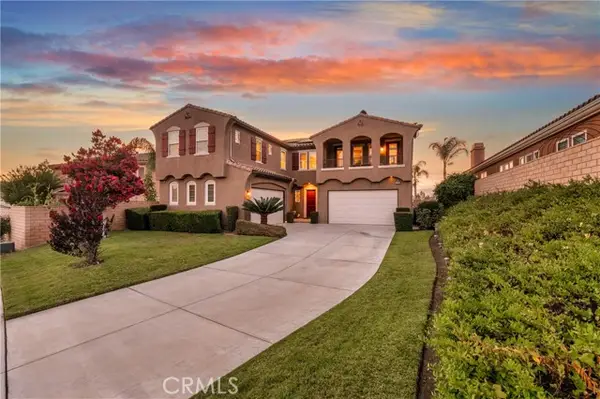 $1,175,000Active5 beds 5 baths4,850 sq. ft.
$1,175,000Active5 beds 5 baths4,850 sq. ft.15780 Laurel Branch Court, Riverside, CA 92503
MLS# CROC25133996Listed by: KELLER WILLIAMS REALTY - New
 $785,000Active4 beds 3 baths2,261 sq. ft.
$785,000Active4 beds 3 baths2,261 sq. ft.17015 Knollbrook Place, Riverside, CA 92503
MLS# CROC25175154Listed by: KELLER WILLIAMS REALTY - New
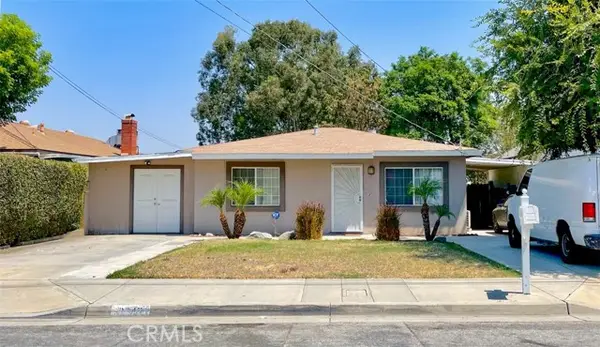 $439,000Active2 beds 1 baths750 sq. ft.
$439,000Active2 beds 1 baths750 sq. ft.3745 Shamrock Avenue, Riverside, CA 92501
MLS# CRPW25183421Listed by: CIRCLE REAL ESTATE - New
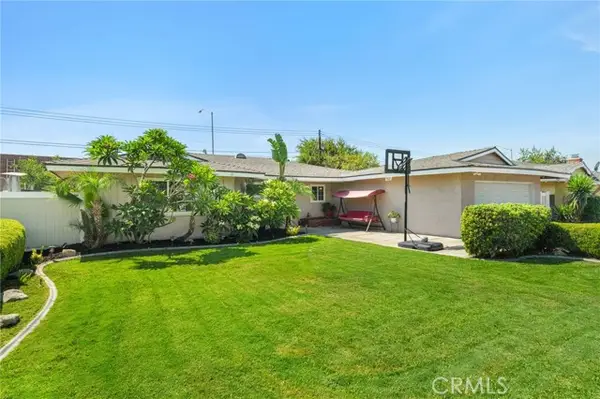 $650,000Active4 beds 2 baths1,364 sq. ft.
$650,000Active4 beds 2 baths1,364 sq. ft.11320 Town Country Drive, Riverside, CA 92505
MLS# CRPW25183549Listed by: COCHRAN REAL ESTATE PROFESSIONALS INC
