3196 Lakemont Lane, Riverside, CA 92503
Local realty services provided by:Better Homes and Gardens Real Estate Royal & Associates

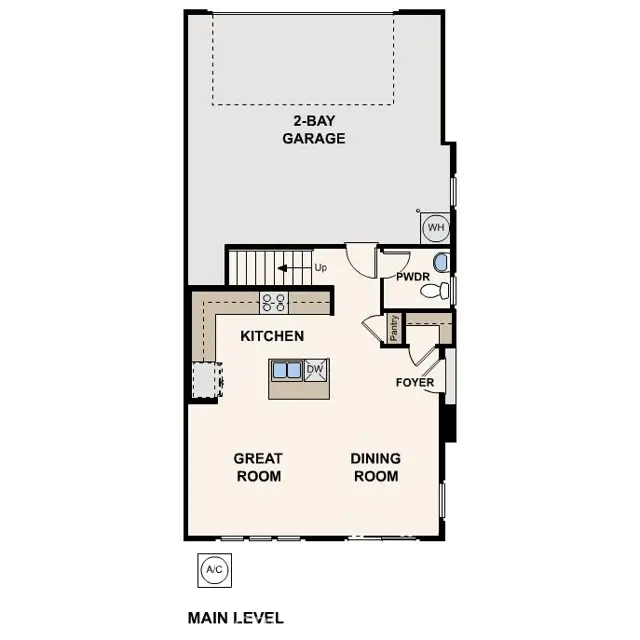
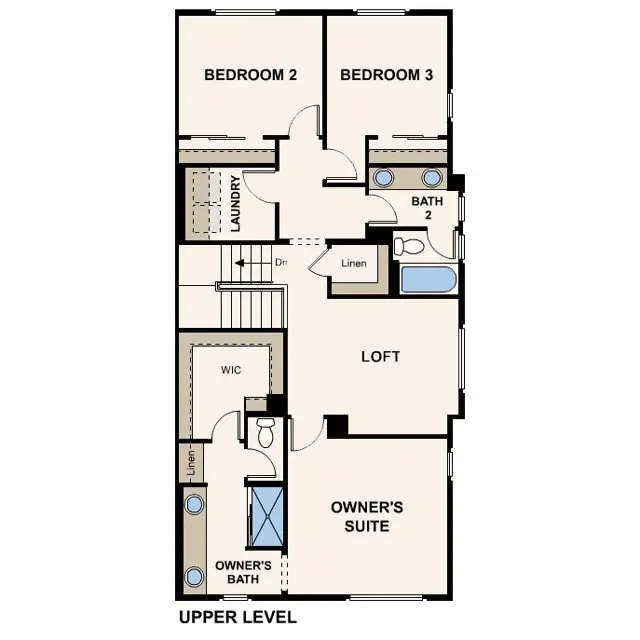
Listed by:wesley bennett
Office:bmc realty advisors
MLS#:CRCV25098821
Source:CA_BRIDGEMLS
Price summary
- Price:$559,990
- Price per sq. ft.:$341.25
- Monthly HOA dues:$400
About this home
New Construction Townhome in Riverside – Plan Two at Emberwood Welcome to Plan Two at Emberwood by Century Communities—a modern two-story townhome offering 1,641 sq. ft., 3 bedrooms, 2.5 baths, and a versatile loft perfect for a home office or media space. Enjoy an open-concept main level with a spacious Great Room, Dining Area, and Kitchen with stone-grey cabinets, quartz countertop and stylish backsplash, plus a convenient Powder Room, Laundry Room, and attached 2-car garage. Upstairs, the private Owner’s Suite includes a walk-in closet and stylish en-suite bath. Two secondary bedrooms share a full bath. Built with energy-efficient features and low-maintenance living in mind, this home is ideal for first-time buyers or anyone seeking smart, functional design. Located in the heart of Riverside, Emberwood offers community amenities like a dog park, tot lot, and picnic area—just minutes from the 91 freeway, shopping, dining, and universities. Don’t miss your chance to own a new home in one of Riverside’s most exciting neighborhoods!
Contact an agent
Home facts
- Year built:2025
- Listing Id #:CRCV25098821
- Added:103 day(s) ago
- Updated:August 16, 2025 at 07:18 AM
Rooms and interior
- Bedrooms:3
- Total bathrooms:3
- Full bathrooms:2
- Living area:1,641 sq. ft.
Heating and cooling
- Cooling:Central Air, ENERGY STAR Qualified Equipment
Structure and exterior
- Year built:2025
- Building area:1,641 sq. ft.
Finances and disclosures
- Price:$559,990
- Price per sq. ft.:$341.25
New listings near 3196 Lakemont Lane
- New
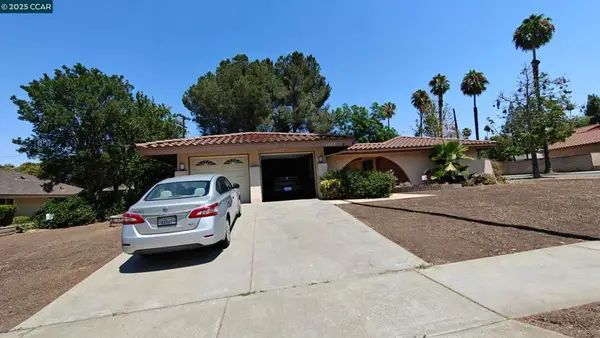 $689,000Active4 beds 2 baths2,285 sq. ft.
$689,000Active4 beds 2 baths2,285 sq. ft.1023 Le Conte Dr, Riverside, CA 92507
MLS# 41108427Listed by: HOMESMART OPTIMA REALTY, INC - New
 $899,900Active4 beds 4 baths3,365 sq. ft.
$899,900Active4 beds 4 baths3,365 sq. ft.9271 Millionaire Lane, Riverside, CA 92508
MLS# CRCV25185022Listed by: FUSION REALTY - New
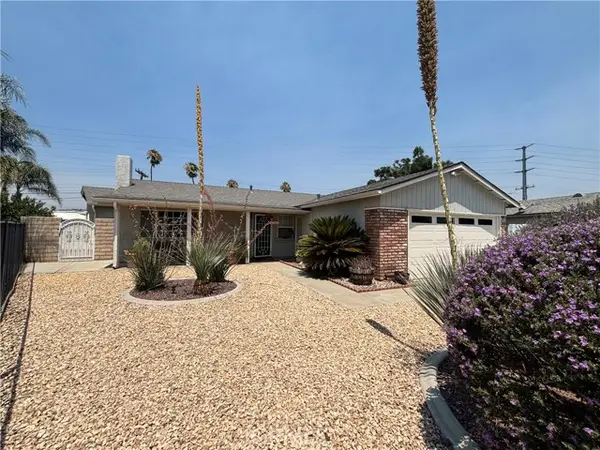 $699,999Active4 beds 2 baths1,692 sq. ft.
$699,999Active4 beds 2 baths1,692 sq. ft.6001 Vera Street, Riverside, CA 92504
MLS# IV25185053Listed by: NUEVO VALLEY REALTY - Open Sat, 10am to 3pmNew
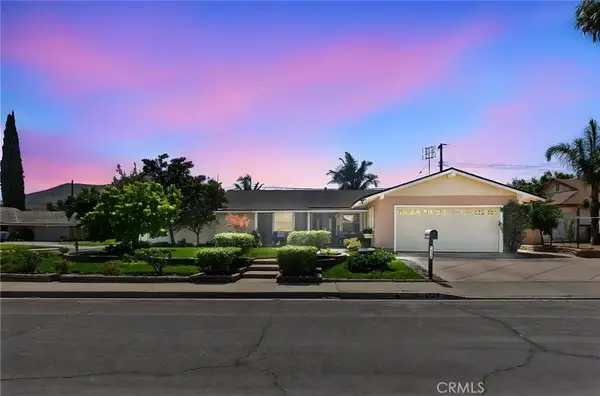 $699,000Active3 beds 2 baths1,370 sq. ft.
$699,000Active3 beds 2 baths1,370 sq. ft.5220 Marengo Court, Riverside, CA 92505
MLS# OC25176129Listed by: REAL BROKER - New
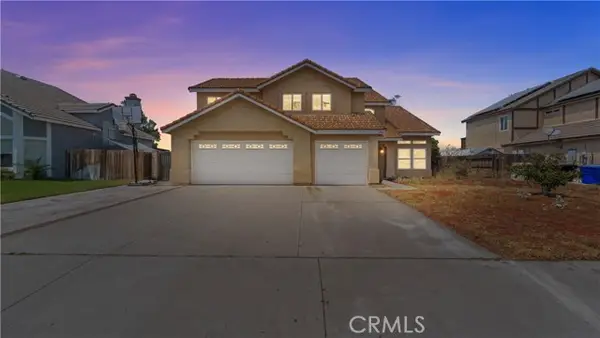 $839,000Active4 beds 3 baths2,270 sq. ft.
$839,000Active4 beds 3 baths2,270 sq. ft.7701 Longs Peak Drive, Riverside, CA 92509
MLS# CV25184466Listed by: EXP REALTY OF CALIFORNIA INC - New
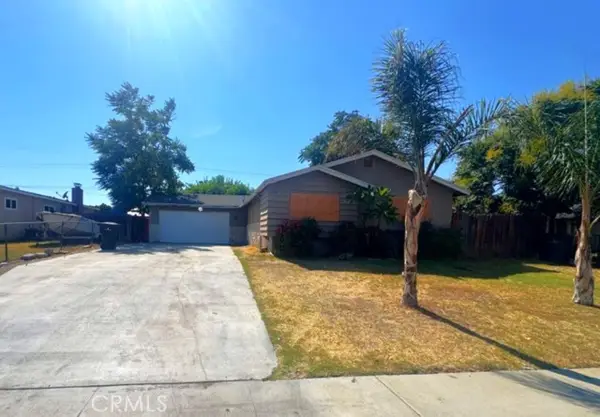 $445,000Active4 beds 2 baths1,200 sq. ft.
$445,000Active4 beds 2 baths1,200 sq. ft.6291 Antioch Avenue, Riverside, CA 92504
MLS# CV25176549Listed by: CAL AMERICAN HOMES - Open Sat, 1 to 4pmNew
 $599,000Active3 beds 3 baths1,530 sq. ft.
$599,000Active3 beds 3 baths1,530 sq. ft.5755 Birchwood Drive, Riverside, CA 92509
MLS# IG25184714Listed by: RE/MAX PARTNERS - Open Sat, 12 to 3pmNew
 $439,000Active3 beds 3 baths1,284 sq. ft.
$439,000Active3 beds 3 baths1,284 sq. ft.2825 Irving Street, Riverside, CA 92504
MLS# 250036438Listed by: REAL BROKER - Open Sat, 12:30 to 3:30pmNew
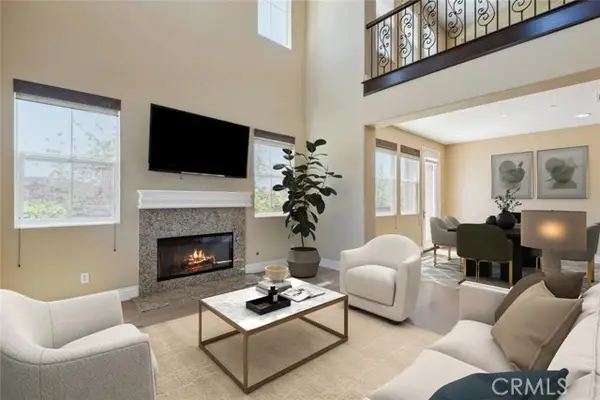 $875,000Active4 beds 3 baths3,305 sq. ft.
$875,000Active4 beds 3 baths3,305 sq. ft.4224 Oliphant Court, Riverside, CA 92505
MLS# IV25184818Listed by: REDFIN - New
 $875,000Active4 beds 3 baths3,305 sq. ft.
$875,000Active4 beds 3 baths3,305 sq. ft.4224 Oliphant Court, Riverside, CA 92505
MLS# IV25184818Listed by: REDFIN

