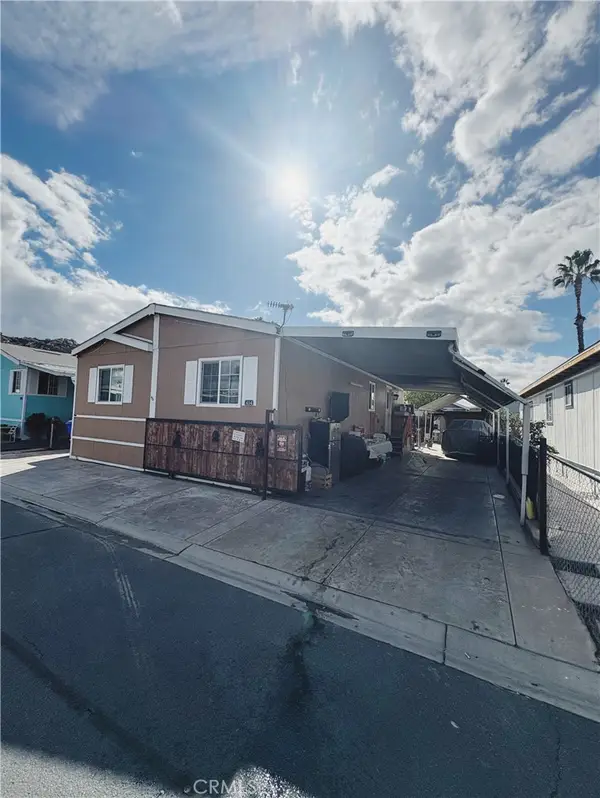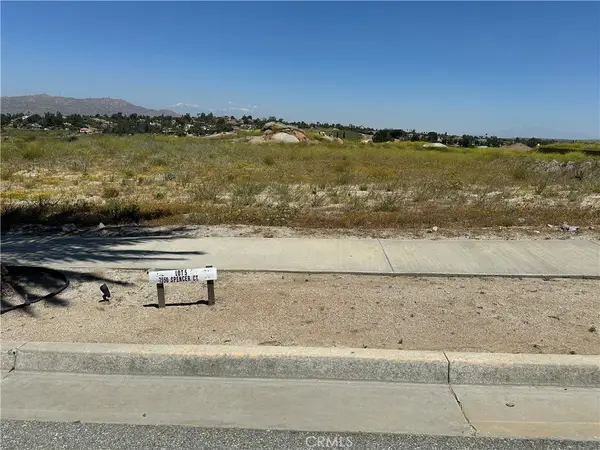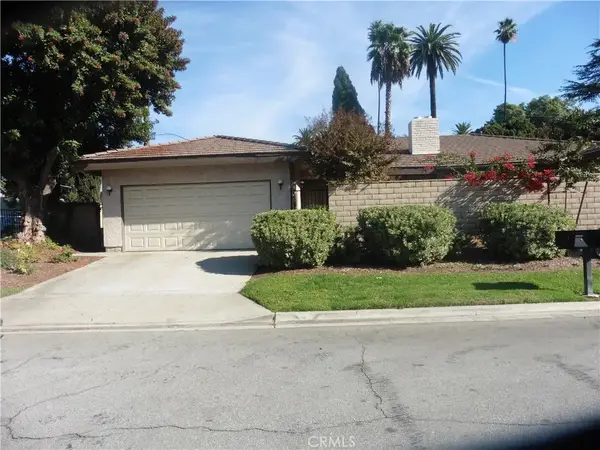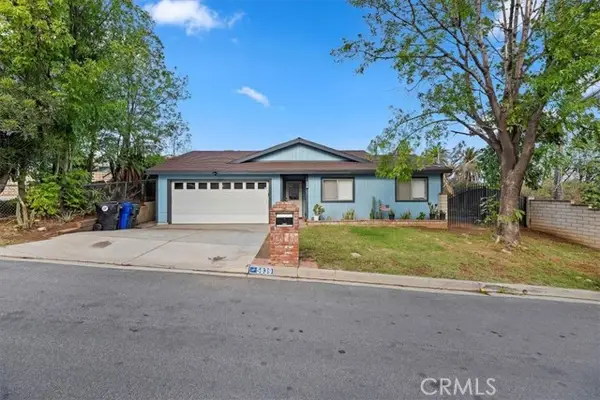3473 Farnham Place, Riverside, CA 92503
Local realty services provided by:Better Homes and Gardens Real Estate Royal & Associates
3473 Farnham Place,Riverside, CA 92503
$649,000
- 3 Beds
- 3 Baths
- 1,436 sq. ft.
- Single family
- Pending
Listed by: natalie johnson
Office: westcoe realtors inc
MLS#:CRIV25202990
Source:CAMAXMLS
Price summary
- Price:$649,000
- Price per sq. ft.:$451.95
About this home
***PRICE IMPROVEMENT!!***BRAND NEW CONSTRUCTION!!*** Be the first to occupy this lovely 1,436 sqft home with 3 bedrooms and 2.5 bathrooms in a well-thought-out and welcoming floorplan. This home features a large family room which opens to a beautiful kitchen with crisp white cabinets, gorgeous quartz counters, stainless appliances, breakfast counter with barstool seating and glass French door to rear yard. Primary bedroom is spacious with a substantial walk-in closet and an ensuite master bath offering quartz counters, dual sinks and walk-in shower. The other 2 bedrooms are generously proportioned and share a Jack-and-Jill bath which also features dual sinks, lovely quartz counters and white cabinets. Other amenities include: whole house fire sprinkler system; desirable luxury vinyl plank flooring throughout main living spaces; neutral carpet in all bedrooms; ceiling fans, LED and recessed lighting through-out; “low-E†dual pane windows; insulated interior walls; solar-ready electric panel; fully-drywalled, 2 car garage with side mounted auto opener; alarm system; and so much more! This property meets all of California's latest energy efficient and building standards and is ready for immediate move-in! Conveniently close to everything including shopping, freeways, schools, ch
Contact an agent
Home facts
- Year built:2025
- Listing ID #:CRIV25202990
- Added:62 day(s) ago
- Updated:November 26, 2025 at 08:18 AM
Rooms and interior
- Bedrooms:3
- Total bathrooms:3
- Full bathrooms:2
- Living area:1,436 sq. ft.
Heating and cooling
- Cooling:Ceiling Fan(s), Central Air
- Heating:Central
Structure and exterior
- Roof:Composition, Shingle
- Year built:2025
- Building area:1,436 sq. ft.
- Lot area:0.13 Acres
Utilities
- Water:Public
Finances and disclosures
- Price:$649,000
- Price per sq. ft.:$451.95
New listings near 3473 Farnham Place
- New
 $458,990Active2 beds 3 baths1,121 sq. ft.
$458,990Active2 beds 3 baths1,121 sq. ft.19128 Chestnut Grove Court, Riverside, CA 92507
MLS# SW25266394Listed by: CENTURY 21 MASTERS - New
 $1,005,000Active5 beds 3 baths2,650 sq. ft.
$1,005,000Active5 beds 3 baths2,650 sq. ft.901 Clearwood Avenue, Riverside, CA 92506
MLS# IG25265843Listed by: REDFIN - Open Sat, 1 to 4pmNew
 $555,000Active4 beds 2 baths1,458 sq. ft.
$555,000Active4 beds 2 baths1,458 sq. ft.4209 Angelo Street, Riverside, CA 92507
MLS# PW25266237Listed by: KELLER WILLIAMS REALTY - Open Sat, 11am to 2pmNew
 $149,999Active3 beds 2 baths960 sq. ft.
$149,999Active3 beds 2 baths960 sq. ft.3825 Crestmore Rd #414, Riverside, CA 92509
MLS# DW25264098Listed by: CENTURY 21 LOTUS - New
 $525,000Active2.23 Acres
$525,000Active2.23 Acres7550 Spencer Court, Riverside, CA 92506
MLS# TR25266572Listed by: GENSTONE, INC. - New
 $570,000Active3 beds 2 baths1,631 sq. ft.
$570,000Active3 beds 2 baths1,631 sq. ft.5404 Quince, Riverside, CA 92506
MLS# IV25266373Listed by: ELEVATE REAL ESTATE AGENCY - New
 $599,999Active3 beds 2 baths1,566 sq. ft.
$599,999Active3 beds 2 baths1,566 sq. ft.5839 Allwood, Riverside, CA 92509
MLS# IV25266450Listed by: ALTICORE REALTY - Open Sat, 1 to 5pmNew
 $1,139,000Active5 beds 4 baths3,159 sq. ft.
$1,139,000Active5 beds 4 baths3,159 sq. ft.2352 Keusder, Riverside, CA 92503
MLS# PW25265787Listed by: FIRST OPTION REALTY - Open Sat, 1 to 5pmNew
 $1,139,000Active5 beds 4 baths3,159 sq. ft.
$1,139,000Active5 beds 4 baths3,159 sq. ft.2352 Keusder, Riverside, CA 92503
MLS# PW25265787Listed by: FIRST OPTION REALTY - New
 $598,888Active2 beds 1 baths1,364 sq. ft.
$598,888Active2 beds 1 baths1,364 sq. ft.3958 4th, Riverside, CA 92501
MLS# CRCV25265783Listed by: REALIV
