- BHGRE®
- California
- Riverside
- 3500 Buchanan #73
3500 Buchanan #73, Riverside, CA 92503
Local realty services provided by:Better Homes and Gardens Real Estate Reliance Partners
3500 Buchanan #73,Riverside, CA 92503
$74,950
- 2 Beds
- 2 Baths
- 1,344 sq. ft.
- Mobile / Manufactured
- Active
Listed by: melissa coles951-739-4000
Office: re/max partners
MLS#:IG25247502
Source:CAREIL
Price summary
- Price:$74,950
- Price per sq. ft.:$55.77
About this home
Back on the market!!! Welcome to this charming mobile home located in the desirable Villa Magnolia 55+ senior community. Enter into the light-filled living room and dining area. Enjoy an open-concept kitchen with a center island, Formica countertops, double oven, gas cooktop, microwave, refrigerator, and sink, plus a sliding glass door leading to a cozy porch and an enclosed sunroom — ideal for relaxing or entertaining. Added ceiling fans for year-round comfort. The primary bedroom has a private en-suite bathroom with a single sink vanity and a shower/tub combo. The guest bedroom also features a ceiling fan. The guest bathroom in the hallway boasts a single sink vanity and a shower/tub combination. Convenient indoor laundry, washer and dryer included adding ease to daily living. Enjoy your morning coffee on the welcoming front porch or sunroom. Two car covered carport with a shed. Nice backyard with two orange trees. Community amenities include RV parking, a refreshing swimming pool, club house, gym and a commuter-friendly location close to shopping, dining, and freeway access. Don’t miss this opportunity to enjoy comfortable, low-maintenance living in a vibrant 55+ community!
Contact an agent
Home facts
- Year built:1973
- Listing ID #:IG25247502
- Added:106 day(s) ago
- Updated:February 10, 2026 at 05:13 PM
Rooms and interior
- Bedrooms:2
- Total bathrooms:2
- Full bathrooms:2
- Living area:1,344 sq. ft.
Heating and cooling
- Cooling:Central Air
- Heating:Central Forced Air
Structure and exterior
- Roof:Composition
- Year built:1973
- Building area:1,344 sq. ft.
Utilities
- Water:District - Public
Finances and disclosures
- Price:$74,950
- Price per sq. ft.:$55.77
New listings near 3500 Buchanan #73
- New
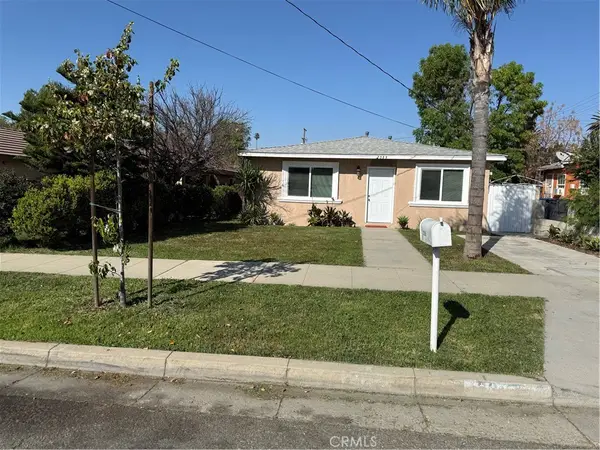 $604,999Active4 beds 2 baths1,382 sq. ft.
$604,999Active4 beds 2 baths1,382 sq. ft.2315 11th Street, Riverside, CA 92507
MLS# PW26031724Listed by: NATION ONE REALTY GROUP CORP - Open Sat, 11am to 3pmNew
 $619,900Active3 beds 2 baths1,125 sq. ft.
$619,900Active3 beds 2 baths1,125 sq. ft.10480 Bryan Street, Riverside, CA 92505
MLS# IV26027526Listed by: COLDWELL BANKER REALTY - New
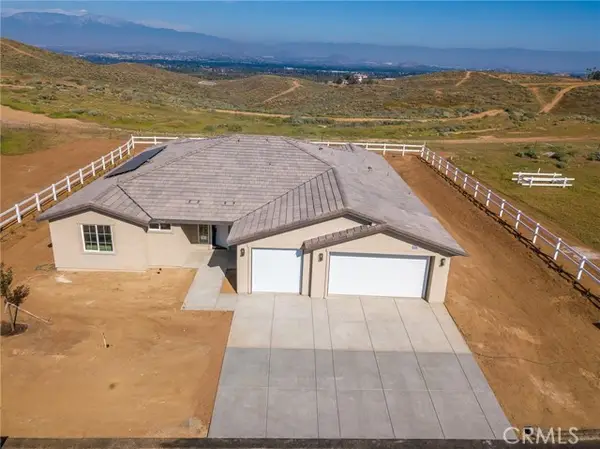 $920,000Active4 beds 3 baths2,790 sq. ft.
$920,000Active4 beds 3 baths2,790 sq. ft.13744 Seven Hills Dr, Riverside, CA 92503
MLS# CRIV26027460Listed by: PROVIDENCE REALTY - New
 $999,000Active4 beds 4 baths2,723 sq. ft.
$999,000Active4 beds 4 baths2,723 sq. ft.700 Via Concepcion, Riverside, CA 92506
MLS# CRIV26030529Listed by: SPECTRUM CAPITAL GROUP - New
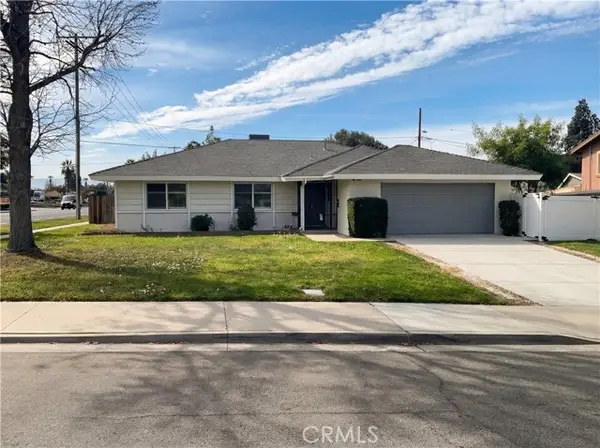 $686,000Active3 beds 2 baths1,445 sq. ft.
$686,000Active3 beds 2 baths1,445 sq. ft.2906 Miguel, Riverside, CA 92506
MLS# CRIV26030422Listed by: OPENDOOR BROKERAGE INC. - New
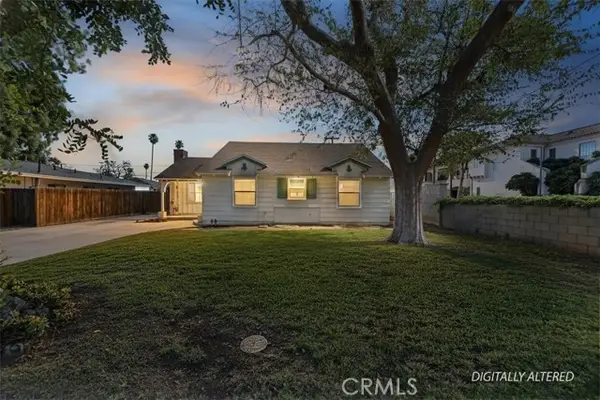 $599,000Active4 beds 2 baths1,582 sq. ft.
$599,000Active4 beds 2 baths1,582 sq. ft.6964 Yellowstone, Riverside, CA 92506
MLS# CRIV26024851Listed by: TOWER AGENCY - New
 $2,500,000Active2.45 Acres
$2,500,000Active2.45 Acres9131 Limonite, Riverside, CA 92509
MLS# IG26029382Listed by: KELLER WILLIAMS REALTY RIV - New
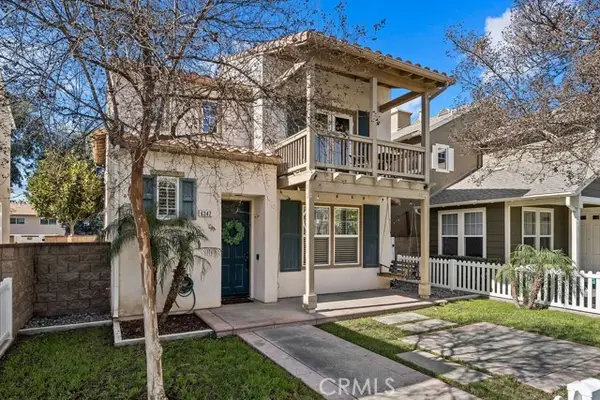 $625,000Active3 beds 3 baths1,550 sq. ft.
$625,000Active3 beds 3 baths1,550 sq. ft.6342 Topeka, Riverside, CA 92504
MLS# CRIG26029415Listed by: RE/MAX TOP PRODUCERS - Open Sat, 12 to 3pmNew
 $959,000Active3 beds 3 baths2,802 sq. ft.
$959,000Active3 beds 3 baths2,802 sq. ft.14029 Dove Canyon Drive, Riverside, CA 92503
MLS# IV26020472Listed by: COLDWELL BANKER REALTY - New
 $339,000Active2 beds 1 baths801 sq. ft.
$339,000Active2 beds 1 baths801 sq. ft.1142 W Blaine, Riverside, CA 92507
MLS# CRSW26028606Listed by: LOCALIST REALTY

