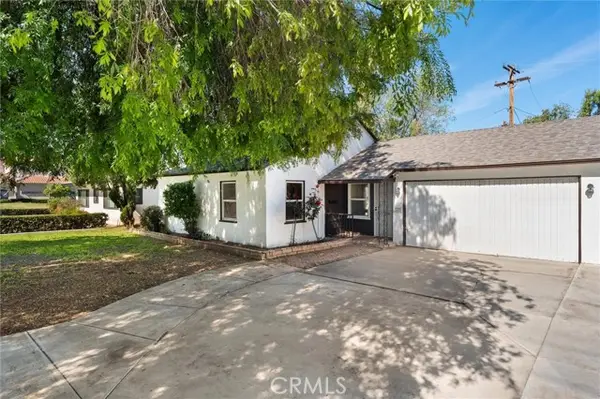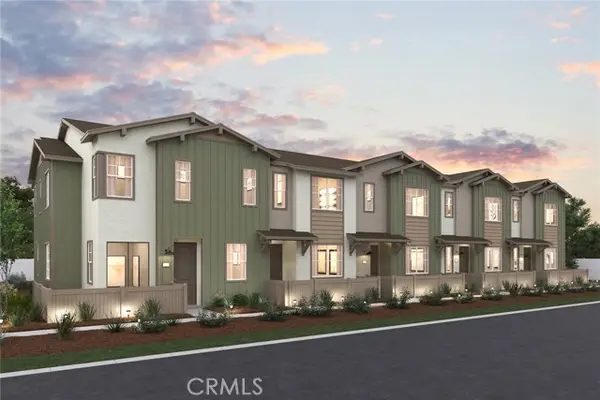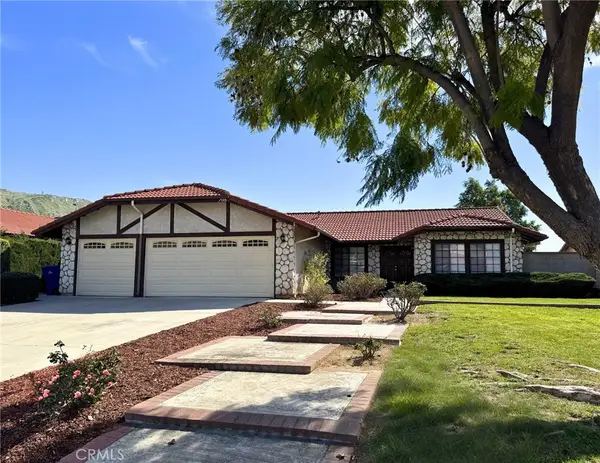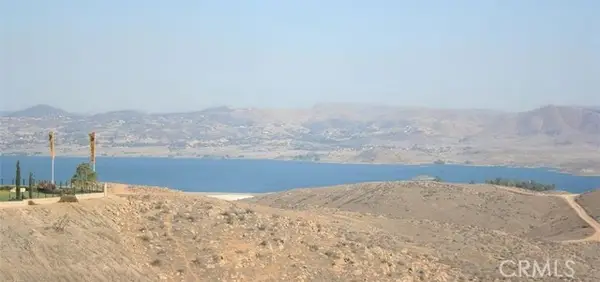3515 Albany Street, Riverside, CA 92503
Local realty services provided by:Better Homes and Gardens Real Estate Royal & Associates
3515 Albany Street,Riverside, CA 92503
$700,000
- 6 Beds
- - Baths
- 2,476 sq. ft.
- Multi-family
- Pending
Listed by: linda lawrence
Office: first team real estate
MLS#:CRPW23211770
Source:Bay East, CCAR, bridgeMLS
Price summary
- Price:$700,000
- Price per sq. ft.:$282.71
About this home
Amazing opportunity to own a Riverside Duplex! 3515 and 3517 Albany Street. This duplex presents an ideal chance for both homeowners and savvy investors to secure a promising property in Riverside. Situated conveniently close to the 91 freeway, Cal Baptist University, Kaiser Hospital, Tyler Mall, shopping, and restaurants, its location offers both accessibility and convenience. This property boasts two units, each featuring 3 bedrooms, 2 bathrooms, a spacious living room, kitchen, and convenient inside laundry facilities. Each unit is approximately 1,238 square feet and is complemented by a separately fenced large backyard, allowing for private outdoor spaces. With separate entrances, privacy is ensured for both units. Both units have a 1 car garage with ample driveway parking space. For investors, this duplex presents a multitude of opportunities. Whether you're a first-time purchaser looking to start your real estate investment journey, a buy-and-hold investor seeking rental income, or someone in need of a 1031 exchange, this property ticks all the boxes. Don't miss out on this incredible chance to own a duplex in Riverside. A duplex with this layout rarely hits the market, so act fast and seize this excellent opportunity!
Contact an agent
Home facts
- Year built:1978
- Listing ID #:CRPW23211770
- Added:814 day(s) ago
- Updated:December 19, 2023 at 04:44 PM
Rooms and interior
- Bedrooms:6
- Living area:2,476 sq. ft.
Heating and cooling
- Cooling:Central Air
- Heating:Central
Structure and exterior
- Year built:1978
- Building area:2,476 sq. ft.
- Lot area:0.26 Acres
- Lot Features:Back Yard, Front Yard
- Architectural Style:Duplex
- Exterior Features:Back Yard, Front Yard, Level
Finances and disclosures
- Price:$700,000
- Price per sq. ft.:$282.71
Features and amenities
- Laundry features:Inside
New listings near 3515 Albany Street
- New
 $749,950Active4 beds 3 baths2,696 sq. ft.
$749,950Active4 beds 3 baths2,696 sq. ft.8634 Cabin, Riverside, CA 92508
MLS# OC26041507Listed by: EXP REALTY OF CALIFORNIA INC - Open Sat, 1 to 4pmNew
 $530,000Active2 beds 1 baths1,092 sq. ft.
$530,000Active2 beds 1 baths1,092 sq. ft.3623 Arlington Ave, Riverside, CA 92506
MLS# OC26042563Listed by: KELLER WILLIAMS COASTAL PROPER - Open Sat, 12 to 4pmNew
 $375,000Active2 beds 1 baths980 sq. ft.
$375,000Active2 beds 1 baths980 sq. ft.4861 Jackson #D, Riverside, CA 92503
MLS# PW26041702Listed by: FIRST TEAM REAL ESTATE - New
 $1,133,990Active4 beds 4 baths3,105 sq. ft.
$1,133,990Active4 beds 4 baths3,105 sq. ft.18439 Lurin Avenue, Riverside, CA 92508
MLS# SW26042642Listed by: D R HORTON AMERICA'S BUILDER - Open Thu, 11am to 4pmNew
 $474,990Active2 beds 3 baths1,148 sq. ft.
$474,990Active2 beds 3 baths1,148 sq. ft.9815 Crossbay Loop #1002, Riverside, CA 92509
MLS# CV26042496Listed by: BMC REALTY ADVISORS - Open Thu, 11am to 4pmNew
 $504,990Active3 beds 3 baths1,395 sq. ft.
$504,990Active3 beds 3 baths1,395 sq. ft.9815 Crossbay Loop #1006, Riverside, CA 92509
MLS# CV26042527Listed by: BMC REALTY ADVISORS - Open Sun, 12 to 3pmNew
 $599,880Active3 beds 3 baths1,728 sq. ft.
$599,880Active3 beds 3 baths1,728 sq. ft.4170 Sydney Harbour, Riverside, CA 92508
MLS# SW26029332Listed by: RE/MAX TOP PRODUCERS - Open Sat, 12 to 3pmNew
 $649,000Active4 beds 2 baths1,851 sq. ft.
$649,000Active4 beds 2 baths1,851 sq. ft.208 Deborah Court, Riverside, CA 92507
MLS# WS26042466Listed by: OPULENCE REALTY - Open Sun, 12 to 3pmNew
 $599,880Active3 beds 3 baths1,728 sq. ft.
$599,880Active3 beds 3 baths1,728 sq. ft.4170 Sydney Harbour, Riverside, CA 92508
MLS# SW26029332Listed by: RE/MAX TOP PRODUCERS - New
 $860,000Active4.59 Acres
$860,000Active4.59 Acres0 El Sobrante Road, Riverside, CA 92504
MLS# CROC26041690Listed by: ADVANCE ESTATE REALTY

