3625 Oakwood Place, Riverside, CA 92506
Local realty services provided by:Better Homes and Gardens Real Estate Royal & Associates
Listed by: sara griffin
Office: the associates realty group
MLS#:CRCV24096998
Source:Bay East, CCAR, bridgeMLS
Price summary
- Price:$695,000
- Price per sq. ft.:$375.47
About this home
WELCOME! This is a Lovely Harry Marsh Residence with a delightful blend of Classic Charm and modern convenience. Located in the Heart of The Wood Streets, characterized by tree-lined streets and classic homes. From the real hardwood floors to the inviting brick fireplace, every detail of this home has been thoughtfully considered. The grand living room displays large windows with natural lighting, creating a warm and inviting atmosphere. The kitchenette is the perfect spot to start the day with a cup of coffee, offering both comfort and a view. The colorful and charming galley kitchen, remodeled in 2005, is a dream for anyone who loves to cook, with its natural wood cabinets and high-end appliances like the 6-burner Viking stove. Enjoy the indoor laundry room next to the kitchen, making household chores a breeze. The hallway bedroom and bathroom serve as a casual family room, with its French doors leading to the private back patio, the ideal spot for relaxation. The bathroom has a walk-in shower, pedestal sink, and new LED mirror. The additional spacious bedrooms offer ample closet space and attractive wood flooring, while the bright and fun second bathroom adds a touch of personality to the home. Outside, the large lot with its fruit trees, brick walkways, and space for gardenin
Contact an agent
Home facts
- Year built:1938
- Listing ID #:CRCV24096998
- Added:642 day(s) ago
- Updated:February 16, 2026 at 08:42 AM
Rooms and interior
- Bedrooms:4
- Total bathrooms:2
- Full bathrooms:2
- Living area:1,851 sq. ft.
Heating and cooling
- Cooling:Ceiling Fan(s), Central Air
- Heating:Central, Fireplace(s), Floor Furnace
Structure and exterior
- Year built:1938
- Building area:1,851 sq. ft.
- Lot area:0.19 Acres
Finances and disclosures
- Price:$695,000
- Price per sq. ft.:$375.47
New listings near 3625 Oakwood Place
- New
 $449,900Active3 beds 2 baths832 sq. ft.
$449,900Active3 beds 2 baths832 sq. ft.3393 Eucalyptus Avenue, Riverside, CA 92507
MLS# OC26034419Listed by: UNITED REALTY CENTER INC - New
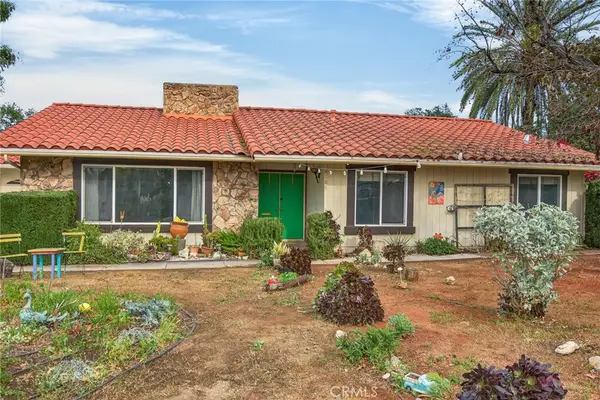 $695,000Active4 beds 2 baths1,671 sq. ft.
$695,000Active4 beds 2 baths1,671 sq. ft.6180 Shaker, Riverside, CA 92506
MLS# IV26030074Listed by: COLDWELL BANKER REALTY - New
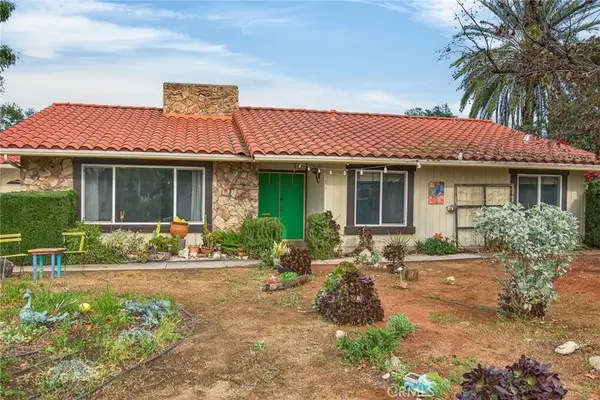 $695,000Active4 beds 2 baths1,671 sq. ft.
$695,000Active4 beds 2 baths1,671 sq. ft.6180 Shaker, Riverside, CA 92506
MLS# IV26030074Listed by: COLDWELL BANKER REALTY - New
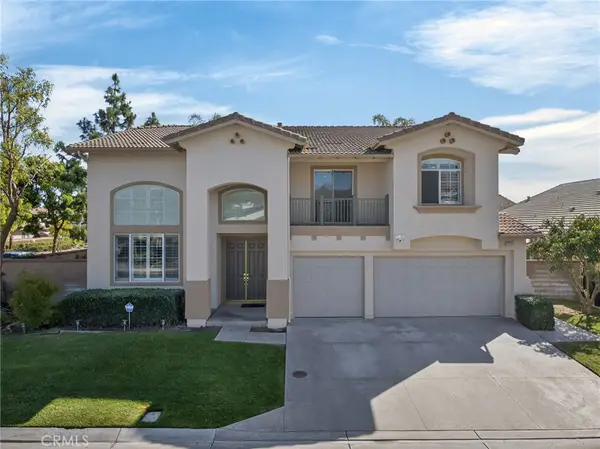 $1,049,999Active5 beds 4 baths3,741 sq. ft.
$1,049,999Active5 beds 4 baths3,741 sq. ft.11552 Brookrun Court, Riverside, CA 92505
MLS# IV26034396Listed by: COLDWELL BANKER REALTY - New
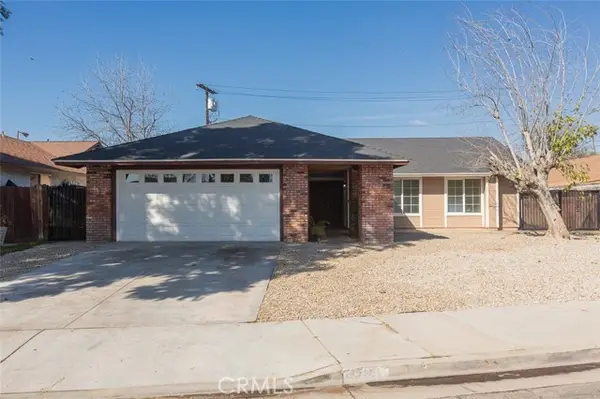 $529,000Active3 beds 2 baths1,154 sq. ft.
$529,000Active3 beds 2 baths1,154 sq. ft.3790 Nuttree, Riverside, CA 92501
MLS# WS26034016Listed by: RE/MAX CHAMPIONS - New
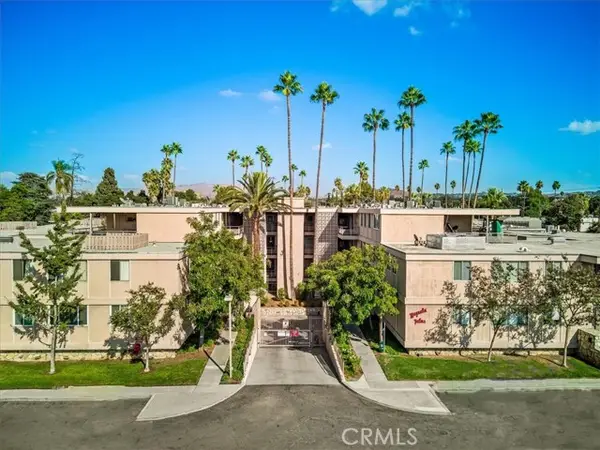 $295,000Active2 beds 2 baths1,165 sq. ft.
$295,000Active2 beds 2 baths1,165 sq. ft.6979 Palm Court #234J, Riverside, CA 92506
MLS# CRIV26032314Listed by: TOWER AGENCY - New
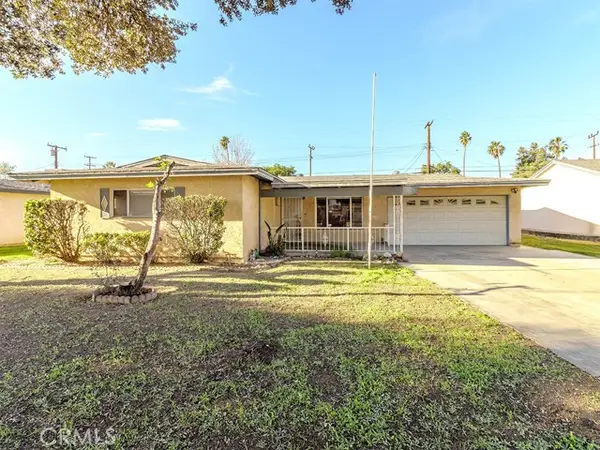 $525,000Active3 beds 2 baths1,278 sq. ft.
$525,000Active3 beds 2 baths1,278 sq. ft.8815 San Vicente, Riverside, CA 92503
MLS# DW26033857Listed by: CASTLE REALTY HOMES - New
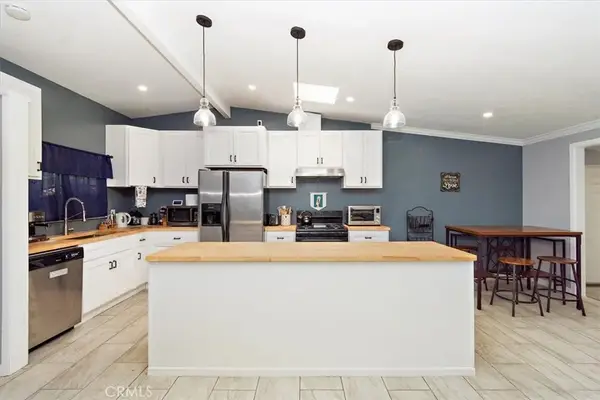 $638,000Active3 beds 2 baths1,359 sq. ft.
$638,000Active3 beds 2 baths1,359 sq. ft.8197 Helena Avenue, Riverside, CA 92504
MLS# IG26033308Listed by: REALTY MASTERS & ASSOCIATES - New
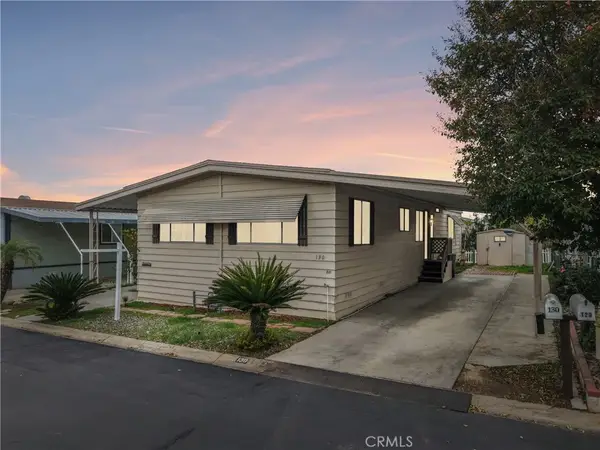 $159,900Active2 beds 2 baths1,344 sq. ft.
$159,900Active2 beds 2 baths1,344 sq. ft.3663 Buchanan #130, Riverside, CA 92503
MLS# IV26033360Listed by: REALTY MASTERS & ASSOCIATES 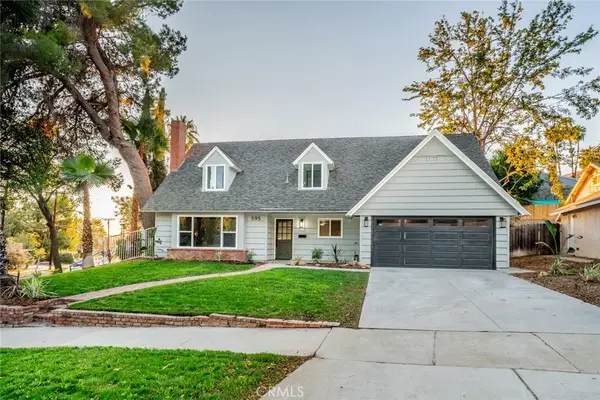 $749,000Pending6 beds 3 baths2,234 sq. ft.
$749,000Pending6 beds 3 baths2,234 sq. ft.895 Huston Drive, Riverside, CA 92507
MLS# CV26033646Listed by: RE/MAX TIME REALTY

