3700 Buchanan Street #28, Riverside, CA 92503
Local realty services provided by:Better Homes and Gardens Real Estate Reliance Partners
3700 Buchanan Street #28,Riverside, CA 92503
$95,000
- 3 Beds
- 2 Baths
- 1,440 sq. ft.
- Mobile / Manufactured
- Active
Listed by: sonia orozco951-543-3020
Office: re/max champions
MLS#:IV25185465
Source:CAREIL
Price summary
- Price:$95,000
- Price per sq. ft.:$65.97
About this home
Step into affordability, comfort and convenience with this beautifully maintained and tastefully updated 3-bedroom, 2-bathroom home located in the highly desirable Mission Village Mobile Home Park—an inviting 55+ community ideally situated near the Corona border. Enjoy peaceful mountain views and easy access to Kaiser Permanente, Tyler Mall, Metrolink stations, and major freeways. This home greets you with fantastic curb appeal, highlighted by lush, drought-tolerant landscaping filled with vibrant plants and succulents. A spacious, covered front porch provides the perfect setting to enjoy your morning coffee or unwind in the afternoon breeze. Inside, you'll find a thoughtfully designed open floor plan with generously sized bedrooms and a primary suite featuring a walk-in shower, stylish granite countertops, an updated vanity, and modern fixtures. The home showcases elegant wood laminate and tile flooring throughout, blending warmth with durability. The kitchen is open to a cozy family room and features granite countertops, classic subway tile backsplash, stainless steel appliances, and beautiful wood shutters throughout the home. A charming dining area includes a built-in china cabinet, offering both extra storage and a stylish place to display your favorite pieces. P
Contact an agent
Home facts
- Year built:1972
- Listing ID #:IV25185465
- Added:140 day(s) ago
- Updated:January 09, 2026 at 05:21 PM
Rooms and interior
- Bedrooms:3
- Total bathrooms:2
- Full bathrooms:2
- Living area:1,440 sq. ft.
Heating and cooling
- Cooling:Central Air
- Heating:Central Forced Air
Structure and exterior
- Roof:Metal
- Year built:1972
- Building area:1,440 sq. ft.
Utilities
- Water:District - Public
Finances and disclosures
- Price:$95,000
- Price per sq. ft.:$65.97
New listings near 3700 Buchanan Street #28
- New
 $798,000Active-- beds -- baths
$798,000Active-- beds -- baths4096 Pine, Riverside, CA 92501
MLS# TR26004050Listed by: NEWCO REALTY - New
 $579,888Active4 beds 2 baths1,312 sq. ft.
$579,888Active4 beds 2 baths1,312 sq. ft.5050 Brooklawn, Riverside, CA 92504
MLS# CRCV26004606Listed by: PACIFIC REALTY CENTER - New
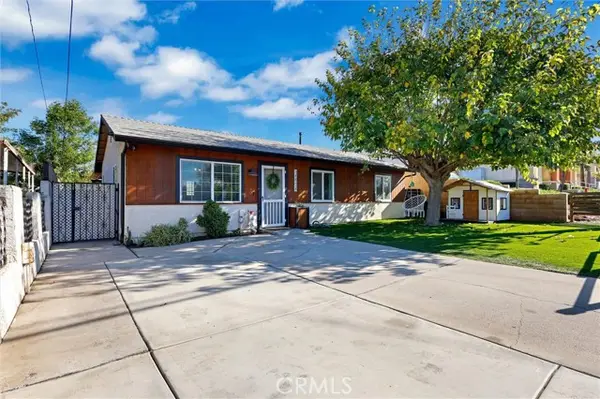 $549,900Active2 beds 2 baths1,000 sq. ft.
$549,900Active2 beds 2 baths1,000 sq. ft.15936 Dauchy Avenue, Riverside, CA 92508
MLS# CROC26004421Listed by: WE HELP U BUY REALTY - New
 $358,000Active1 beds 1 baths730 sq. ft.
$358,000Active1 beds 1 baths730 sq. ft.200 E Alessandro #94, Riverside, CA 92508
MLS# CRIV25277980Listed by: EXP REALTY OF SOUTHERN CALIFORNIA INC. - New
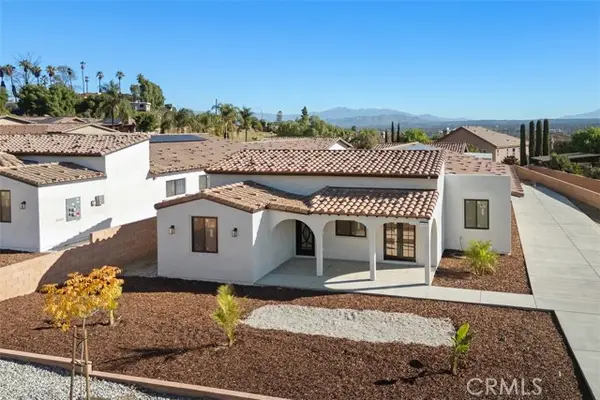 $1,350,000Active6 beds 5 baths3,788 sq. ft.
$1,350,000Active6 beds 5 baths3,788 sq. ft.4477 Gilchrist, Riverside, CA 92505
MLS# CRIV26001450Listed by: GLOBAL REALTY CAPITAL INC. - New
 $670,000Active3 beds 2 baths1,530 sq. ft.
$670,000Active3 beds 2 baths1,530 sq. ft.6962 Southridge, Riverside, CA 92506
MLS# CRIV26003739Listed by: CREST REALTY - New
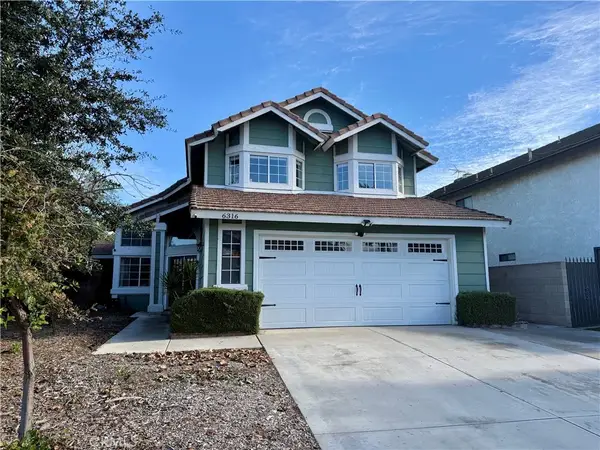 $649,000Active4 beds 3 baths1,920 sq. ft.
$649,000Active4 beds 3 baths1,920 sq. ft.6316 Vonnie Court, Riverside, CA 92504
MLS# IG26005003Listed by: BEST MOUNTAIN PROPERTIES - New
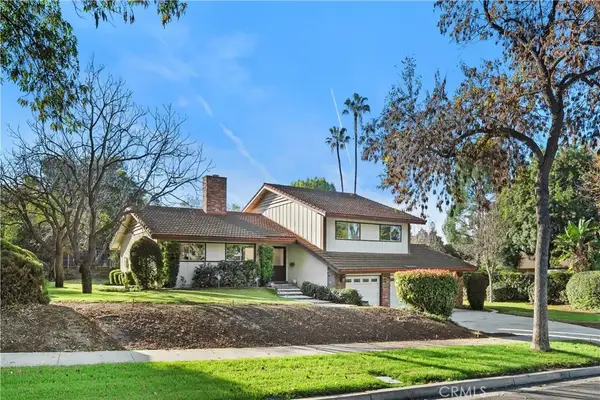 $679,000Active4 beds 4 baths2,144 sq. ft.
$679,000Active4 beds 4 baths2,144 sq. ft.1194 Lyndhurst Drive Northwest, Riverside, CA 92506
MLS# OC26005408Listed by: COLDWELL BANKER REALTY - Open Sat, 12 to 4pmNew
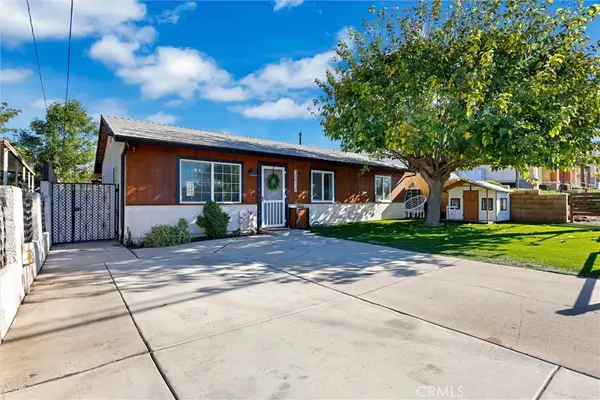 $549,900Active2 beds 2 baths1,000 sq. ft.
$549,900Active2 beds 2 baths1,000 sq. ft.15936 Dauchy Avenue, Riverside, CA 92508
MLS# OC26004421Listed by: WE HELP U BUY REALTY - New
 $798,000Active-- beds -- baths1,986 sq. ft.
$798,000Active-- beds -- baths1,986 sq. ft.4096 Pine, Riverside, CA 92501
MLS# TR26004050Listed by: NEWCO REALTY
