4035 Grimsby Lane, Riverside, CA 92505
Local realty services provided by:Better Homes and Gardens Real Estate Royal & Associates

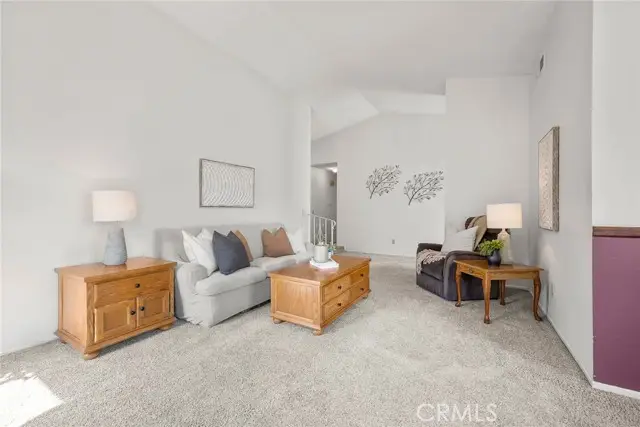
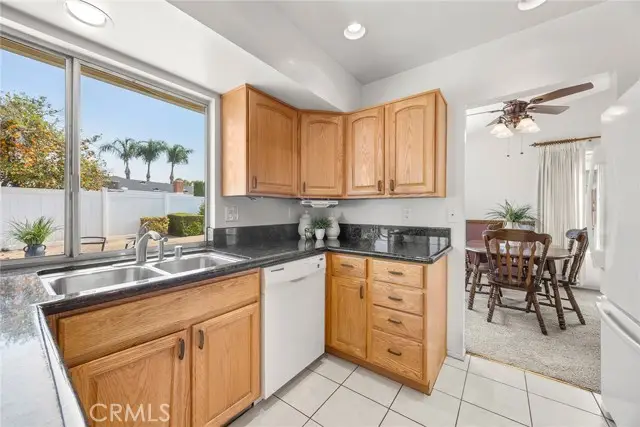
Listed by:priscilla rael-albin
Office:re/max new dimension
MLS#:CRPW25173739
Source:CA_BRIDGEMLS
Price summary
- Price:$649,000
- Price per sq. ft.:$422.8
About this home
Welcome to 4035 Grimsby Lane, a charming single-story home located in one of Riverside’s most desirable neighborhoods. This well-maintained 4-bedroom, 2-bathroom residence offers 1,535 square feet of comfortable living space on a generous 7,405 square foot lot. From the moment you arrive, you’ll be greeted by a large front porch perfect for morning coffee or relaxing evenings and a double door entry that sets the tone for what’s inside. The interior features a warm, functional layout ideal for everyday living and entertaining. The open living and dining areas flow seamlessly into the kitchen, offering a welcoming space for gatherings. Over the years, thoughtful updates have been made, including an upgraded HVAC system to enhance comfort and efficiency. Step outside to a spacious, pool-sized backyard that’s brimming with potential ready for a future pool, garden, or custom outdoor living area. A large driveway and attached 2-car garage offer plenty of parking and storage. Located in a freeway-friendly area, this home provides easy access to shopping, dining, schools, and major commuter routes, all while being nestled in a quiet, established community. Don’t miss the chance to own this move-in-ready gem in a prime Riverside location with space to grow and make it your own
Contact an agent
Home facts
- Year built:1976
- Listing Id #:CRPW25173739
- Added:8 day(s) ago
- Updated:August 15, 2025 at 02:32 PM
Rooms and interior
- Bedrooms:4
- Total bathrooms:2
- Full bathrooms:2
- Living area:1,535 sq. ft.
Heating and cooling
- Cooling:Ceiling Fan(s), Central Air
- Heating:Central, Fireplace(s)
Structure and exterior
- Year built:1976
- Building area:1,535 sq. ft.
- Lot area:0.17 Acres
Finances and disclosures
- Price:$649,000
- Price per sq. ft.:$422.8
New listings near 4035 Grimsby Lane
- New
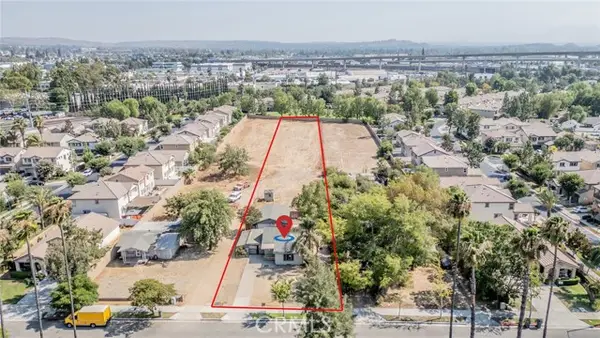 $599,900Active2 beds 1 baths741 sq. ft.
$599,900Active2 beds 1 baths741 sq. ft.1964 Marlborough Avenue, Riverside, CA 92507
MLS# CRCV25152698Listed by: RE/MAX TIME REALTY - New
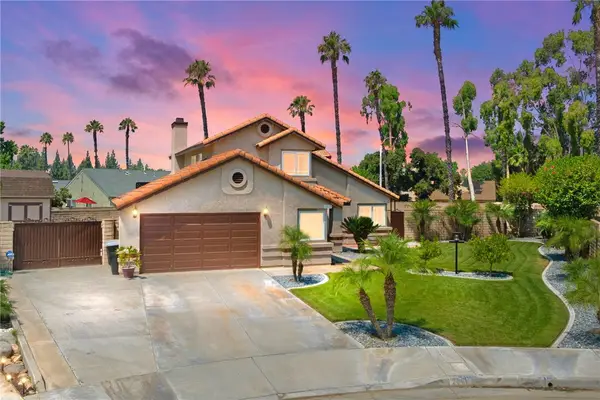 $700,000Active4 beds 3 baths1,818 sq. ft.
$700,000Active4 beds 3 baths1,818 sq. ft.2866 Marisa Court, Riverside, CA 92503
MLS# CRIV25181959Listed by: GROVE REALTY - New
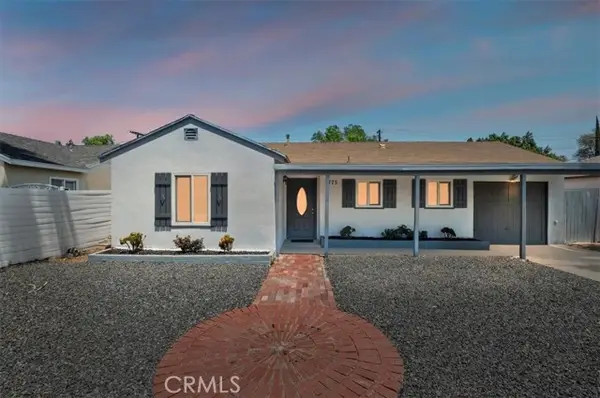 $629,500Active3 beds 2 baths1,180 sq. ft.
$629,500Active3 beds 2 baths1,180 sq. ft.4775 Beverly Court, Riverside, CA 92506
MLS# CRIV25183464Listed by: TOWER AGENCY - New
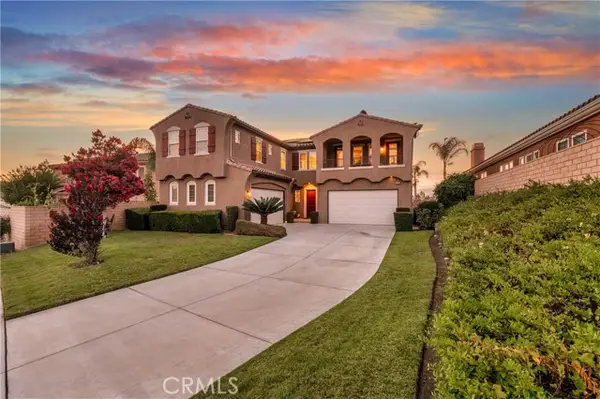 $1,175,000Active5 beds 5 baths4,850 sq. ft.
$1,175,000Active5 beds 5 baths4,850 sq. ft.15780 Laurel Branch Court, Riverside, CA 92503
MLS# CROC25133996Listed by: KELLER WILLIAMS REALTY - New
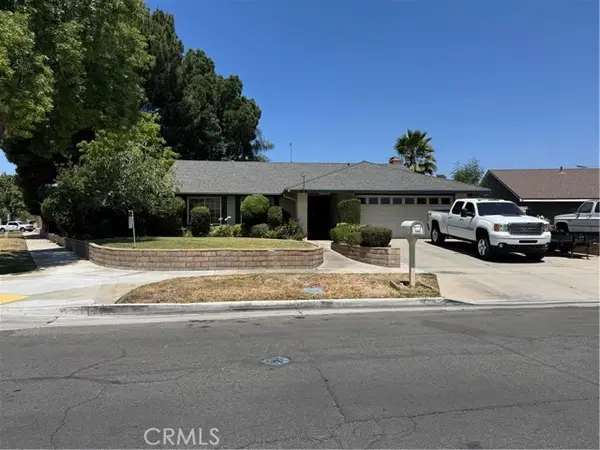 $679,000Active4 beds 2 baths1,445 sq. ft.
$679,000Active4 beds 2 baths1,445 sq. ft.11151 Acheson Way, Riverside, CA 92505
MLS# CROC25169289Listed by: KELLER WILLIAMS REALTY IRVINE - New
 $785,000Active4 beds 3 baths2,261 sq. ft.
$785,000Active4 beds 3 baths2,261 sq. ft.17015 Knollbrook Place, Riverside, CA 92503
MLS# CROC25175154Listed by: KELLER WILLIAMS REALTY - New
 $439,000Active2 beds 1 baths750 sq. ft.
$439,000Active2 beds 1 baths750 sq. ft.3745 Shamrock Avenue, Riverside, CA 92501
MLS# CRPW25183421Listed by: CIRCLE REAL ESTATE - New
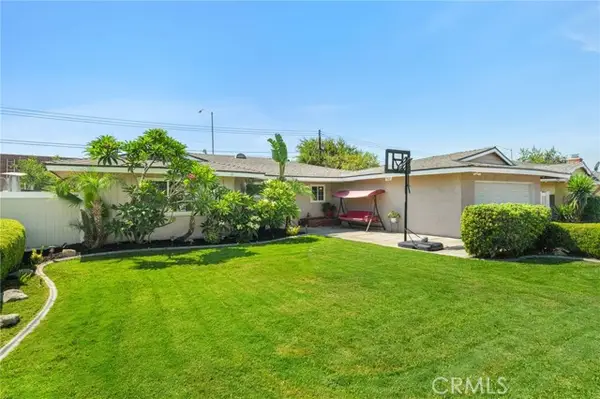 $650,000Active4 beds 2 baths1,364 sq. ft.
$650,000Active4 beds 2 baths1,364 sq. ft.11320 Town Country Drive, Riverside, CA 92505
MLS# CRPW25183549Listed by: COCHRAN REAL ESTATE PROFESSIONALS INC - New
 $449,000Active0 Acres
$449,000Active0 Acres14392 Merlot, Riverside, CA 92508
MLS# IV25184239Listed by: TOWER AGENCY - Open Sat, 11am to 1pmNew
 $749,000Active3 beds 2 baths1,900 sq. ft.
$749,000Active3 beds 2 baths1,900 sq. ft.5665 Abilene Road, Riverside, CA 92506
MLS# NDP2508029Listed by: REAL BROKER
