4055 Canterbury Road, Riverside, CA 92504
Local realty services provided by:Better Homes and Gardens Real Estate Napolitano & Associates
Listed by:sonia segura
Office:first team real estate
MLS#:SW25200751
Source:San Diego MLS via CRMLS
Price summary
- Price:$549,900
- Price per sq. ft.:$627.74
About this home
Welcome to this fabulous single-story home offering 3 bedrooms and 1 bath. Inside, the home features beautiful laminate flooring throughout, with tile flooring in the kitchen and dining area for style and durability. The delightful kitchen comes with granite countertops and lots of cabinet space. The living room is enhanced with plantation shutters for a touch of elegance. The remodeled bathroom adds modern comfort, while the homes overall charm makes it move-in ready, with plenty of potential to customize further. Large back yard comes with a covered patio and a firepit, perfect for entertaining. This home is situated on an expansive lot, which provides endless possibilitieswhether you envision adding a pool, expanding with a room addition, or creating an ADU for extra income, or multigenerational living. Nestled on a picturesque street lined with mature trees, this property offers a serene neighborhood feel while still being close to local conveniences. A wonderful opportunity for a first-time buyer, investor, or anyone looking for a home with future growth potential! This home is conveniently located and close to schools, shopping and the 91 freeway. Home also comes with a very low tax rate.
Contact an agent
Home facts
- Year built:1953
- Listing ID #:SW25200751
- Added:56 day(s) ago
- Updated:November 02, 2025 at 12:38 AM
Rooms and interior
- Bedrooms:3
- Total bathrooms:1
- Full bathrooms:1
- Living area:876 sq. ft.
Heating and cooling
- Cooling:Wall/Window
- Heating:Wall/Gravity
Structure and exterior
- Roof:Shingle
- Year built:1953
- Building area:876 sq. ft.
Utilities
- Water:Public, Water Available
- Sewer:Public Sewer, Sewer Available
Finances and disclosures
- Price:$549,900
- Price per sq. ft.:$627.74
New listings near 4055 Canterbury Road
- New
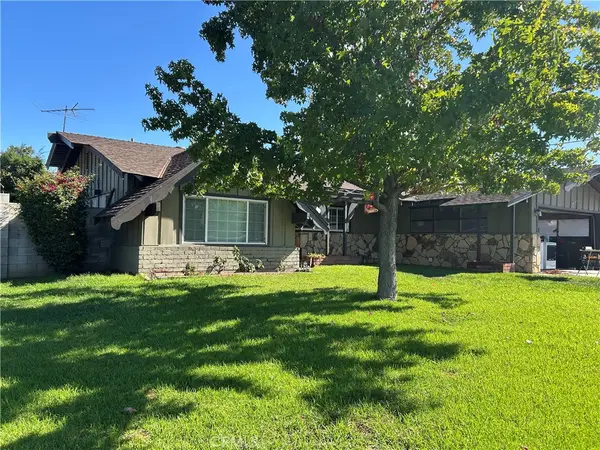 $679,000Active3 beds 2 baths1,530 sq. ft.
$679,000Active3 beds 2 baths1,530 sq. ft.3681 Chateau Court, Riverside, CA 92505
MLS# IG25248710Listed by: WESTCOE REALTORS, INC. - Open Sun, 12 to 3pmNew
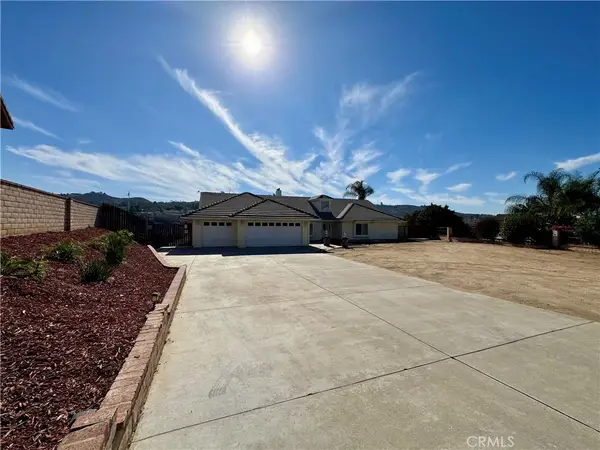 $1,020,000Active4 beds 3 baths3,198 sq. ft.
$1,020,000Active4 beds 3 baths3,198 sq. ft.15605 Terraceview Court, Riverside, CA 92504
MLS# IG25249377Listed by: NATIONAL REALTY GROUP - New
 $769,000Active4 beds 2 baths2,209 sq. ft.
$769,000Active4 beds 2 baths2,209 sq. ft.20898 Mountain Gate, Riverside, CA 92507
MLS# TR25251543Listed by: REALTY MASTERS & ASSOCIATES - New
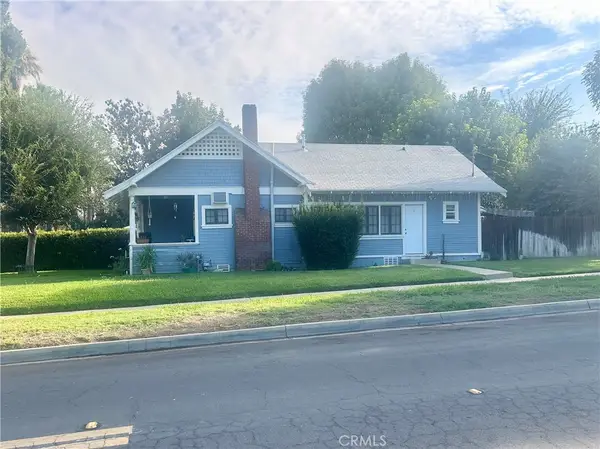 $808,000Active-- beds -- baths1,986 sq. ft.
$808,000Active-- beds -- baths1,986 sq. ft.4096 Pine, Riverside, CA 92501
MLS# TR25251285Listed by: NEWCO REALTY - Open Sun, 1 to 3pmNew
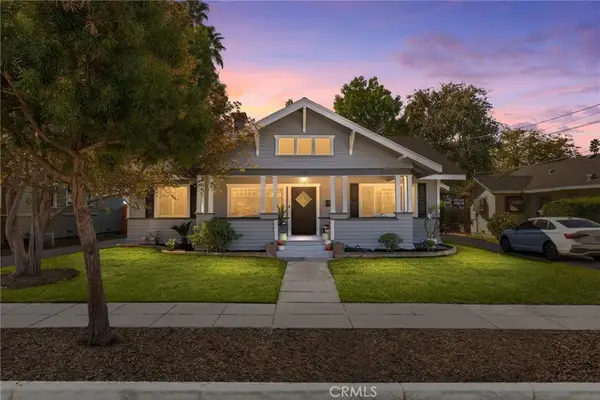 $549,000Active3 beds 2 baths1,230 sq. ft.
$549,000Active3 beds 2 baths1,230 sq. ft.4206 Homewood Court, Riverside, CA 92506
MLS# IV25247065Listed by: EXP REALTY OF CALIFORNIA INC - New
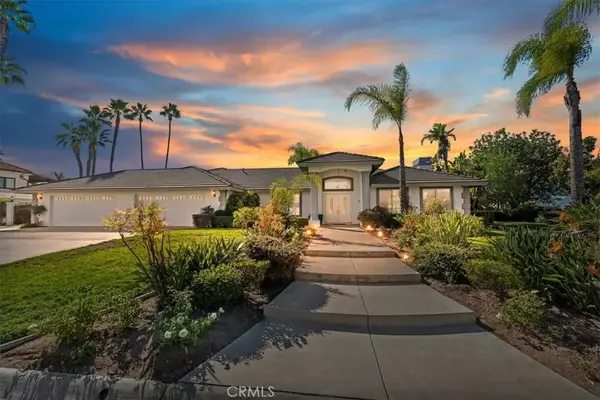 $1,495,000Active4 beds 5 baths4,128 sq. ft.
$1,495,000Active4 beds 5 baths4,128 sq. ft.1042 Coronet, Riverside, CA 92506
MLS# IV25250393Listed by: TOWER AGENCY - New
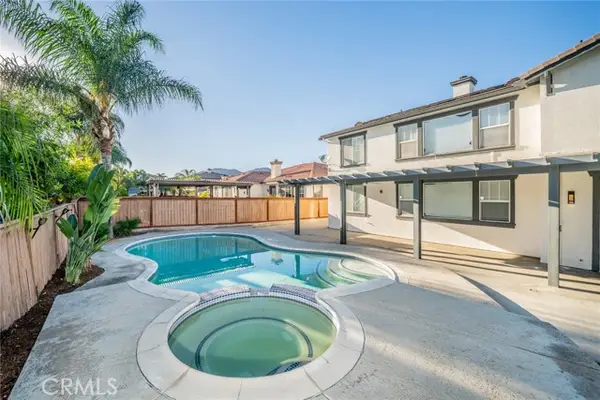 $849,000Active5 beds 3 baths3,221 sq. ft.
$849,000Active5 beds 3 baths3,221 sq. ft.11558 Countryrise Lane, Riverside, CA 92505
MLS# CRCV25244199Listed by: RE/MAX TIME REALTY - New
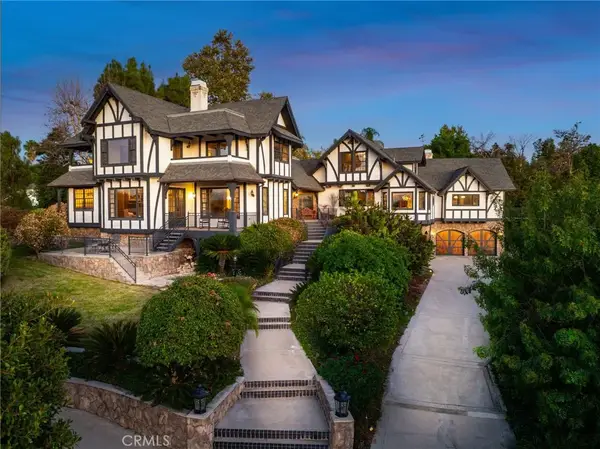 $2,488,000Active6 beds 6 baths6,364 sq. ft.
$2,488,000Active6 beds 6 baths6,364 sq. ft.7008 Hawarden, Riverside, CA 92506
MLS# OC25251689Listed by: REAL BROKER - New
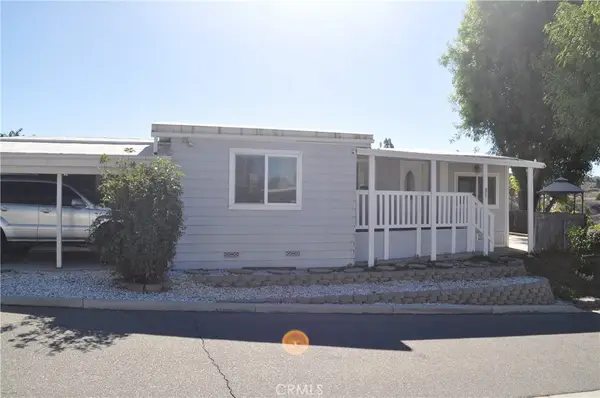 $199,000Active3 beds 2 baths1,388 sq. ft.
$199,000Active3 beds 2 baths1,388 sq. ft.15181 Van Buren, Riverside, CA 92504
MLS# IG25251368Listed by: COLDWELL BANKER ASSOC BROKERS - New
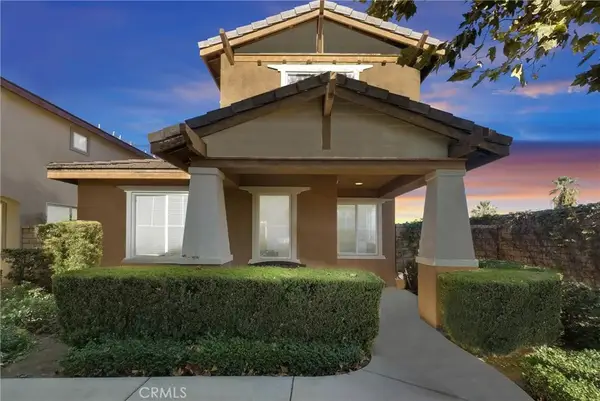 $519,900Active3 beds 3 baths1,440 sq. ft.
$519,900Active3 beds 3 baths1,440 sq. ft.9744 Briar Rose, Riverside, CA 92503
MLS# SW25251230Listed by: AMERICAN DREAM TEAM
