4241 Beechwood Place, Riverside, CA 92506
Local realty services provided by:Better Homes and Gardens Real Estate Royal & Associates
Listed by: kevin enriquez
Office: compass
MLS#:CRIV25233334
Source:CA_BRIDGEMLS
Price summary
- Price:$849,888
- Price per sq. ft.:$568.11
About this home
|WOOD STREETS| This beautifully remodeled 3-bedroom, 2-bath mid-century ranch is located on a tree-lined street in Riverside's highly desirable Wood Streets neighborhood. Offering just under 1,500 sqft of living space on a large 9,147 sqft lot, the home has been extensively updated with nearly $300,000 in improvements-including a new 50-year roof, rain gutters, upgraded electrical panel, PEX plumbing, new sewer line, driveway, pool, patio cover, HVAC, insulation (attic and exterior walls), waterproof flooring, plantation shutters and windows, and fresh paint inside and out. The reimagined open-concept layout includes a fully redesigned kitchen, dining room, indoor laundry closet and bathrooms, while the spacious primary suite features direct access to a private above-ground spa under the covered patio. The backyard is an entertainer's dream with a beach-entry pool, tranquil water feature, low-maintenance turf, and a removable safety pool fence. A detached garage offers potential for ADU conversion, and there's room for RV parking as well. Vinyl fencing in the back and wrought iron fencing in the front add privacy and secure areas for the kids and pets. Located just minutes from Riverside City College, the historic Mission Inn Resort & Spa, and vibrant downtown Riverside, this mov
Contact an agent
Home facts
- Year built:1955
- Listing ID #:CRIV25233334
- Added:92 day(s) ago
- Updated:January 09, 2026 at 08:42 AM
Rooms and interior
- Bedrooms:3
- Total bathrooms:2
- Full bathrooms:2
- Living area:1,496 sq. ft.
Heating and cooling
- Cooling:Central Air
- Heating:Central
Structure and exterior
- Year built:1955
- Building area:1,496 sq. ft.
- Lot area:0.21 Acres
Finances and disclosures
- Price:$849,888
- Price per sq. ft.:$568.11
New listings near 4241 Beechwood Place
- Open Sat, 12 to 3pmNew
 $358,000Active1 beds 1 baths730 sq. ft.
$358,000Active1 beds 1 baths730 sq. ft.200 E Alessandro #94, Riverside, CA 92508
MLS# IV25277980Listed by: EXP REALTY OF SOUTHERN CALIFORNIA INC. - Open Sat, 12:15 to 4pmNew
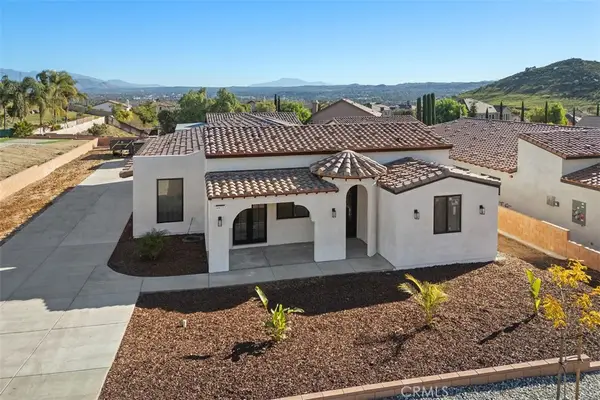 $1,350,000Active6 beds 5 baths3,788 sq. ft.
$1,350,000Active6 beds 5 baths3,788 sq. ft.4477 4479 Gilchrist, Riverside, CA 92505
MLS# IV26001450Listed by: GLOBAL REALTY CAPITAL INC. - New
 $670,000Active3 beds 2 baths1,530 sq. ft.
$670,000Active3 beds 2 baths1,530 sq. ft.6962 Southridge, Riverside, CA 92506
MLS# IV26003739Listed by: CREST REALTY - New
 $679,000Active4 beds 4 baths2,144 sq. ft.
$679,000Active4 beds 4 baths2,144 sq. ft.1194 Lyndhurst Drive Nw, Riverside, CA 92506
MLS# OC26005408Listed by: COLDWELL BANKER REALTY - Open Sat, 12 to 4pmNew
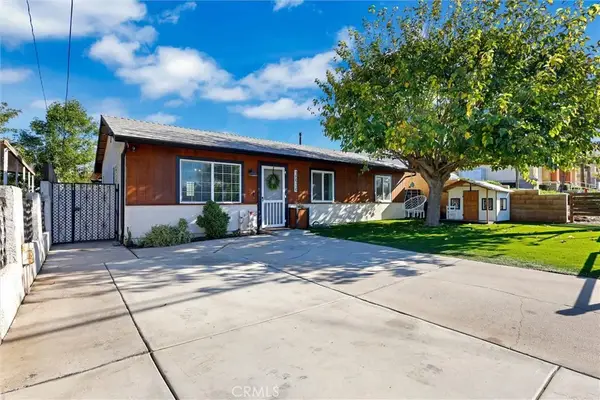 $549,900Active2 beds 2 baths1,000 sq. ft.
$549,900Active2 beds 2 baths1,000 sq. ft.15936 Dauchy Avenue, Riverside, CA 92508
MLS# OC26004421Listed by: WE HELP U BUY REALTY - Open Sat, 12 to 4pmNew
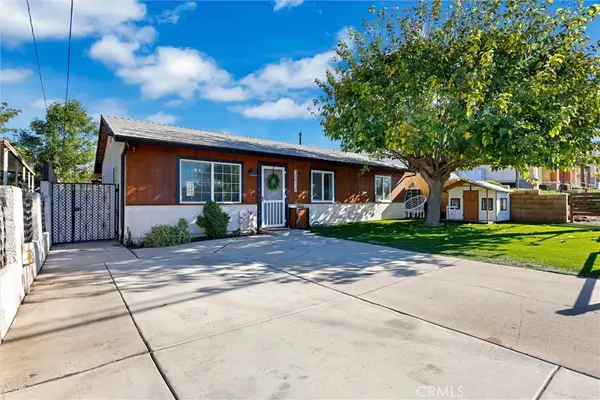 $549,900Active2 beds 2 baths1,000 sq. ft.
$549,900Active2 beds 2 baths1,000 sq. ft.15936 Dauchy Avenue, Riverside, CA 92508
MLS# OC26004421Listed by: WE HELP U BUY REALTY - New
 $798,000Active-- beds -- baths1,986 sq. ft.
$798,000Active-- beds -- baths1,986 sq. ft.4096 Pine, Riverside, CA 92501
MLS# TR26004050Listed by: NEWCO REALTY - New
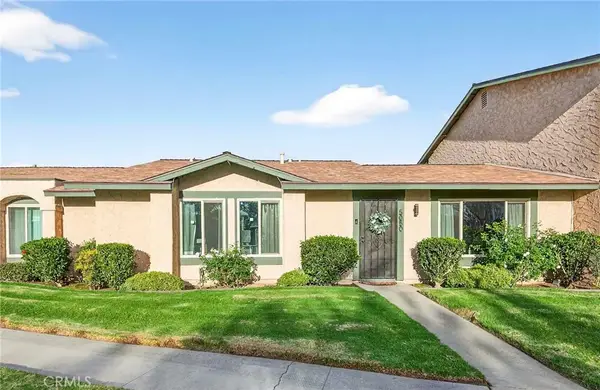 $579,888Active4 beds 2 baths1,312 sq. ft.
$579,888Active4 beds 2 baths1,312 sq. ft.5050 Brooklawn, Riverside, CA 92504
MLS# CV26004606Listed by: PACIFIC REALTY CENTER - Open Sat, 12 to 4pmNew
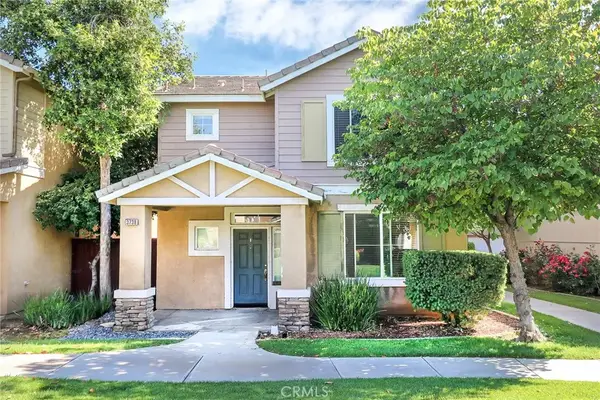 $549,000Active3 beds 3 baths1,586 sq. ft.
$549,000Active3 beds 3 baths1,586 sq. ft.3738 Springmount St, Riverside, CA 92501
MLS# WS26002378Listed by: PACIFIC ONE REALTY INC. - New
 $549,000Active2 beds 2 baths1,218 sq. ft.
$549,000Active2 beds 2 baths1,218 sq. ft.5809 Maybrook, Riverside, CA 92506
MLS# IG26002607Listed by: RLS REALTY
